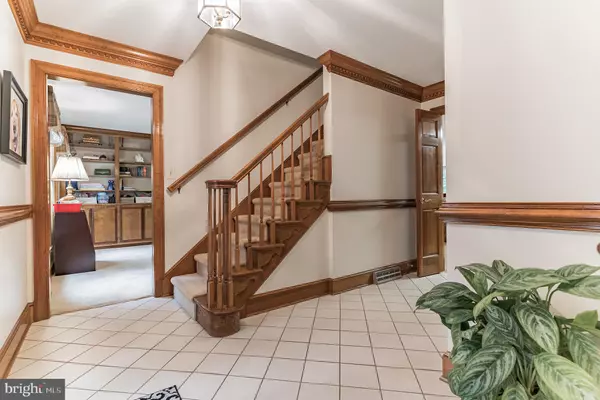$680,000
$689,000
1.3%For more information regarding the value of a property, please contact us for a free consultation.
4 Beds
3 Baths
2,492 SqFt
SOLD DATE : 09/12/2022
Key Details
Sold Price $680,000
Property Type Single Family Home
Sub Type Detached
Listing Status Sold
Purchase Type For Sale
Square Footage 2,492 sqft
Price per Sqft $272
Subdivision Bear Creek
MLS Listing ID VAPW2032904
Sold Date 09/12/22
Style Colonial
Bedrooms 4
Full Baths 2
Half Baths 1
HOA Y/N N
Abv Grd Liv Area 2,492
Originating Board BRIGHT
Year Built 1990
Annual Tax Amount $6,142
Tax Year 2022
Lot Size 1.164 Acres
Acres 1.16
Property Description
NO HOA! DO YOU WANT A SPACIOUS HOME FOR THE RIGHT PRICE? HERE'S THE GEM! Beautiful well built home -4bed, 2.5 bath- with lots of charm nestled on 1.16 acre quiet, wooded corner lot! Lots of privacy to enjoy the yard and deck! Great for entertaining and enjoying quiet time. Bump out - breakfast room to enjoy cathedral ceilings & skylights feeling like you're outdoors all year long. Brick wood burning FP (AS IS). Wood trim detail throughout the house. HW floors & tile foyer, SS Appliances, unfinished walk-out basement with French doors ready to make your own! Rough-in plumbing for a bathroom in the basement. Lots of storage. Easy access to Manassas and Clifton! Can't beat this home for the price! CHECK OUT THE VIDEO! COME AND MAKE IT YOUR OWN! MOVE-IN READY!
Location
State VA
County Prince William
Zoning SR1
Rooms
Other Rooms Living Room, Dining Room, Primary Bedroom, Bedroom 2, Bedroom 3, Bedroom 4, Kitchen, Family Room, Foyer, Breakfast Room, Laundry, Bathroom 2, Bathroom 3, Primary Bathroom
Basement Connecting Stairway, Full, Outside Entrance, Rough Bath Plumb, Sump Pump, Unfinished
Interior
Interior Features Breakfast Area, Kitchen - Island, Dining Area, Crown Moldings, Window Treatments, Built-Ins, Chair Railings, Wood Floors, Floor Plan - Traditional, Carpet, Cedar Closet(s), Ceiling Fan(s), Family Room Off Kitchen, Recessed Lighting
Hot Water Electric
Heating Heat Pump(s)
Cooling Central A/C, Heat Pump(s), Zoned, Ceiling Fan(s)
Flooring Carpet, Hardwood, Ceramic Tile
Fireplaces Number 1
Fireplaces Type Mantel(s), Fireplace - Glass Doors
Equipment Dishwasher, Microwave, Oven/Range - Electric, Refrigerator, Stove, Dryer, Washer, Stainless Steel Appliances
Fireplace Y
Window Features Double Pane,Skylights,Insulated,Screens
Appliance Dishwasher, Microwave, Oven/Range - Electric, Refrigerator, Stove, Dryer, Washer, Stainless Steel Appliances
Heat Source Electric
Laundry Main Floor
Exterior
Exterior Feature Deck(s)
Garage Garage Door Opener, Garage - Side Entry, Inside Access
Garage Spaces 4.0
Fence Fully, Split Rail, Wire
Utilities Available Electric Available, Water Available
Amenities Available None
Waterfront N
Water Access N
View Trees/Woods
Roof Type Shingle
Accessibility None
Porch Deck(s)
Parking Type Off Street, Driveway, Attached Garage
Attached Garage 2
Total Parking Spaces 4
Garage Y
Building
Lot Description Corner, Trees/Wooded
Story 3
Foundation Active Radon Mitigation, Concrete Perimeter
Sewer Septic = # of BR, Septic Exists
Water Well
Architectural Style Colonial
Level or Stories 3
Additional Building Above Grade, Below Grade
New Construction N
Schools
Elementary Schools Signal Hill
Middle Schools Parkside
High Schools Osbourn Park
School District Prince William County Public Schools
Others
Pets Allowed Y
HOA Fee Include None
Senior Community No
Tax ID 7994-27-3272
Ownership Fee Simple
SqFt Source Assessor
Security Features Smoke Detector
Horse Property N
Special Listing Condition Standard
Pets Description Dogs OK, Cats OK
Read Less Info
Want to know what your home might be worth? Contact us for a FREE valuation!

Our team is ready to help you sell your home for the highest possible price ASAP

Bought with Jacquelyn S Johnston • Coldwell Banker Elite

"My job is to find and attract mastery-based agents to the office, protect the culture, and make sure everyone is happy! "







