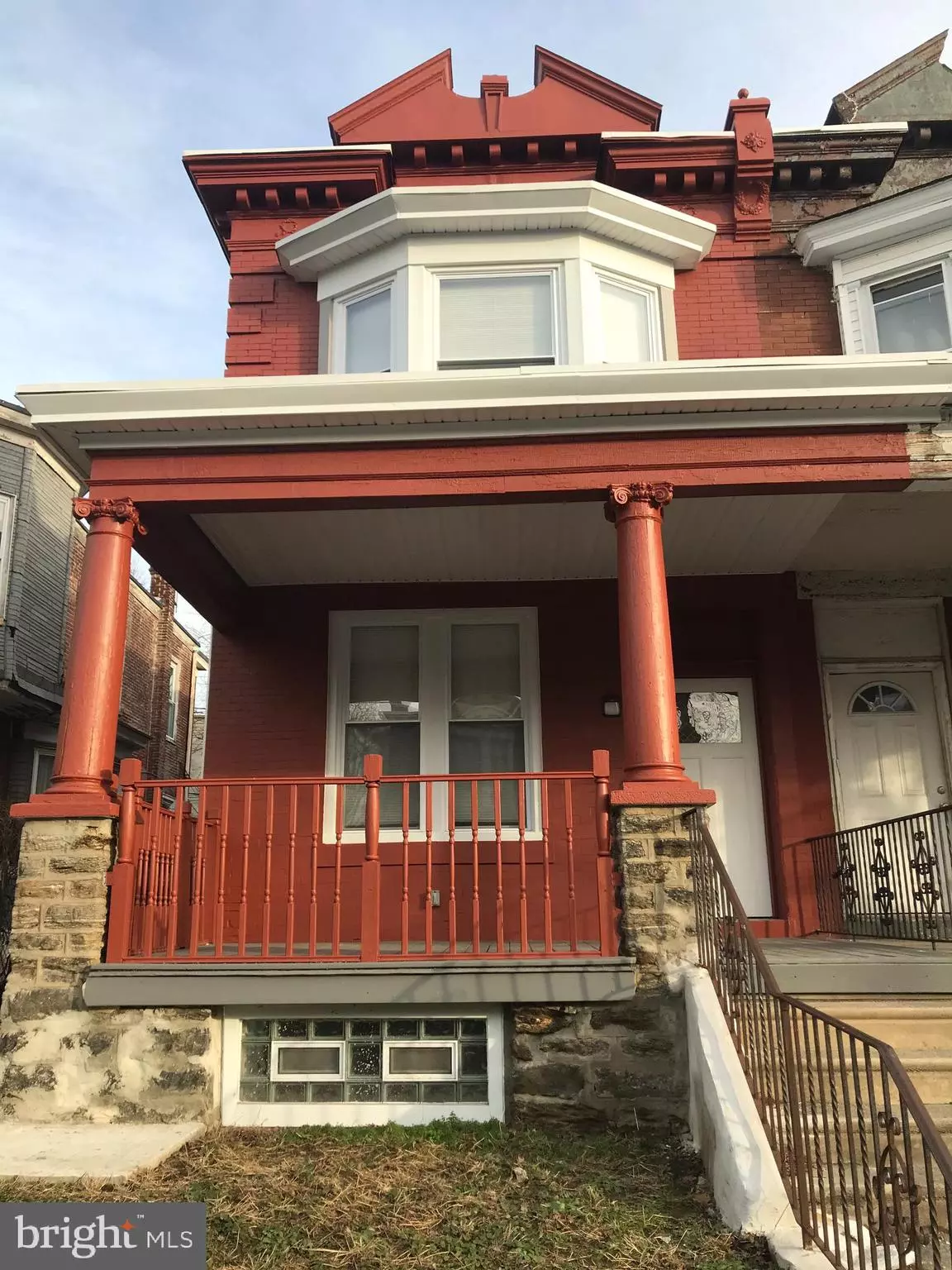$255,000
$255,000
For more information regarding the value of a property, please contact us for a free consultation.
4 Beds
3 Baths
1,870 SqFt
SOLD DATE : 03/18/2021
Key Details
Sold Price $255,000
Property Type Single Family Home
Sub Type Twin/Semi-Detached
Listing Status Sold
Purchase Type For Sale
Square Footage 1,870 sqft
Price per Sqft $136
Subdivision Ogontz
MLS Listing ID PAPH973288
Sold Date 03/18/21
Style Contemporary
Bedrooms 4
Full Baths 3
HOA Y/N N
Abv Grd Liv Area 1,870
Originating Board BRIGHT
Year Built 1935
Annual Tax Amount $1,580
Tax Year 2020
Lot Size 2,367 Sqft
Acres 0.05
Lot Dimensions 24.66 x 96.00
Property Description
Welcome to this fabulous 4 bedroom, 3 bath home with impressive modern features. The finishes leave nothing further to be desired, and you will want to make this YOUR home right away! Open floor layout with a 9.5 ft. ceilings, professionally painted walls, Pergo flooring throughout, recessed lighting and more. Stunning kitchen featuring plenty of cabinets with stylish inspiration with soft closing drawers and modern amenities such as granite counter tops, stainless steel appliances, over the stove microwave and glass backsplash tile. Full guest bedroom and bathroom . 2nd floor featuring 3 bedrooms including master bedroom leading to spa like bathroom with tiled shower and modern vanity. Finished lower level is perfect for an additional living space with laundry hook up. Other important features including large enclosed front porch, new central air and heating system, new water heater, new roof, new doors and windows. Just pack your bags and live the dream while interest rates are so low!
Location
State PA
County Philadelphia
Area 19141 (19141)
Zoning RSA3
Rooms
Basement Fully Finished
Main Level Bedrooms 4
Interior
Hot Water Natural Gas
Heating Forced Air
Cooling Central A/C
Heat Source Natural Gas
Exterior
Waterfront N
Water Access N
Accessibility None
Parking Type On Street
Garage N
Building
Story 2
Sewer Public Sewer
Water Public
Architectural Style Contemporary
Level or Stories 2
Additional Building Above Grade, Below Grade
New Construction N
Schools
School District The School District Of Philadelphia
Others
Senior Community No
Tax ID 491403200
Ownership Fee Simple
SqFt Source Assessor
Acceptable Financing FHA, VA, Conventional
Listing Terms FHA, VA, Conventional
Financing FHA,VA,Conventional
Special Listing Condition Standard
Read Less Info
Want to know what your home might be worth? Contact us for a FREE valuation!

Our team is ready to help you sell your home for the highest possible price ASAP

Bought with Zachary Dupras • Coldwell Banker Realty

"My job is to find and attract mastery-based agents to the office, protect the culture, and make sure everyone is happy! "







