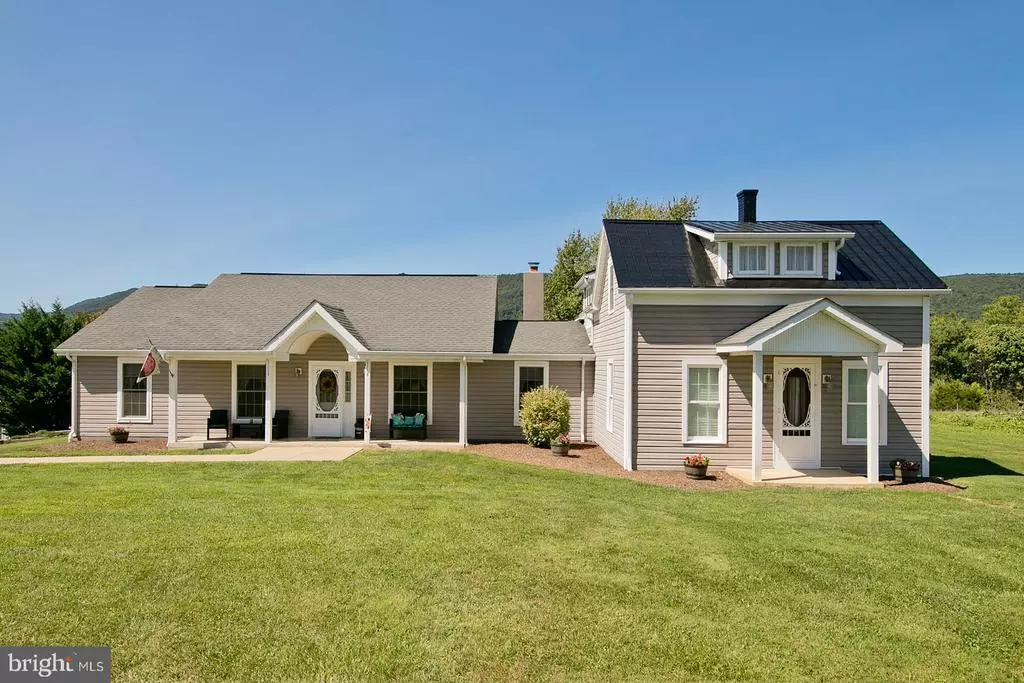$470,000
$470,000
For more information regarding the value of a property, please contact us for a free consultation.
4 Beds
3 Baths
2,566 SqFt
SOLD DATE : 11/20/2020
Key Details
Sold Price $470,000
Property Type Single Family Home
Sub Type Detached
Listing Status Sold
Purchase Type For Sale
Square Footage 2,566 sqft
Price per Sqft $183
Subdivision None Available
MLS Listing ID VASH120280
Sold Date 11/20/20
Style Farmhouse/National Folk
Bedrooms 4
Full Baths 3
HOA Y/N N
Abv Grd Liv Area 2,566
Originating Board BRIGHT
Year Built 1940
Annual Tax Amount $1,424
Tax Year 2019
Lot Size 3.319 Acres
Acres 3.32
Property Description
This is a once in a lifetime home with the view to match. The original two story home has all the original charm such as wide trim, shiplap, original cabinets in the original kitchen (used as a dining room now). The original home has fully remodeled full bath, 2 bedrooms and 2 bonus rooms that could be used as an office or den. The addition is handicap accessible has 2 bedrooms and 2 baths, modern kitchen, spacious family room with cozy pellet stove, and the laundry room dreams are made of! This home will not disappoint. The view is absolutely breathtaking from the east to the west... Car buffs will be thrilled to see the massive garage with a second floor area for storage, Complete with wood stove for the winter months.
Location
State VA
County Shenandoah
Zoning X
Rooms
Basement Dirt Floor
Main Level Bedrooms 2
Interior
Interior Features Built-Ins, Breakfast Area, Carpet, Ceiling Fan(s), Chair Railings, Crown Moldings, Dining Area, Family Room Off Kitchen, Floor Plan - Open, Kitchen - Table Space, Wood Floors
Hot Water Electric
Heating Heat Pump(s)
Cooling Central A/C
Equipment Built-In Microwave, Dishwasher, Disposal, Dryer - Electric, Oven/Range - Electric, Refrigerator
Furnishings No
Fireplace N
Window Features Replacement
Appliance Built-In Microwave, Dishwasher, Disposal, Dryer - Electric, Oven/Range - Electric, Refrigerator
Heat Source Electric, Other
Laundry Main Floor
Exterior
Exterior Feature Patio(s), Porch(es)
Garage Other, Garage - Front Entry, Additional Storage Area, Oversized
Garage Spaces 3.0
Fence Chain Link, Partially
Waterfront N
Water Access N
View Mountain, Panoramic
Roof Type Shingle,Metal
Accessibility 36\"+ wide Halls
Porch Patio(s), Porch(es)
Parking Type Detached Garage, Driveway
Total Parking Spaces 3
Garage Y
Building
Lot Description Cleared, Front Yard, Landscaping, Open, Rear Yard, Unrestricted
Story 2
Foundation Stone
Sewer On Site Septic
Water Well
Architectural Style Farmhouse/National Folk
Level or Stories 2
Additional Building Above Grade, Below Grade
Structure Type Dry Wall
New Construction N
Schools
Elementary Schools W.W. Robinson
Middle Schools Peter Muhlenberg
High Schools Central
School District Shenandoah County Public Schools
Others
Senior Community No
Tax ID 033 A 016
Ownership Fee Simple
SqFt Source Assessor
Horse Property N
Special Listing Condition Standard
Read Less Info
Want to know what your home might be worth? Contact us for a FREE valuation!

Our team is ready to help you sell your home for the highest possible price ASAP

Bought with Tammy L Irby • Samson Properties

"My job is to find and attract mastery-based agents to the office, protect the culture, and make sure everyone is happy! "







