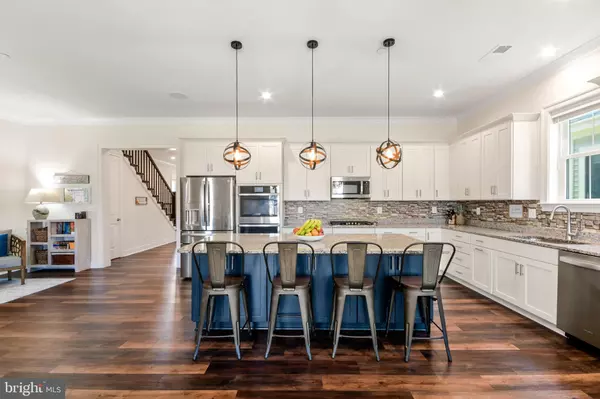$775,000
$750,000
3.3%For more information regarding the value of a property, please contact us for a free consultation.
6 Beds
4 Baths
4,416 SqFt
SOLD DATE : 06/24/2022
Key Details
Sold Price $775,000
Property Type Single Family Home
Sub Type Detached
Listing Status Sold
Purchase Type For Sale
Square Footage 4,416 sqft
Price per Sqft $175
Subdivision Villages Of Urbana
MLS Listing ID MDFR2020188
Sold Date 06/24/22
Style Craftsman
Bedrooms 6
Full Baths 3
Half Baths 1
HOA Fees $115/mo
HOA Y/N Y
Abv Grd Liv Area 3,816
Originating Board BRIGHT
Year Built 2021
Annual Tax Amount $7,312
Tax Year 2021
Lot Size 4,800 Sqft
Acres 0.11
Property Description
"I want my home to be THAT kind of place-- a place of sustenance, a place of invitation, a place of welcome." Mary DeMuth
With its extra deep double front porches, open-concept design with spacious kitchen and gargantuan island, dedicated drop-zone with custom built-in cubbies, 8876 Shady Pines Drive is exactly that. And more!
Highly-coveted Main Street Homes' Charleston II model nestled in the heart of the Stone Barn section of the Villages of Urbana! Boasting over 3800 finished square feet above grade, this craftsman-style open floor plan presents endless opportunities! Upon entering the main level, upgraded and durable LVP flooring spans the entire level. Gourmet kitchen featuring gas cooktop, double wall ovens, and plenty of cabinetry does not disappoint! Continuing through the main level is a large walk-in pantry, first floor office/bedroom, dedicated drop zone with custom built-ins, and a powder room.
Upstairs, the spacious primary bedroom has its own access to the upper level porch, where you can start your day with coffee and a good book, or end it with a glass of wine. The primary bathroom features dual vanities, dual shower heads, and a private toilet room. As you proceed down the upper hall, there are three additional large bedrooms and a hall bath, a large laundry room, and finally a fifth bedroom with en suite bathroom... making it a terrific option for guests!
The basement is in a league of its own. Custom murals, a climbing wall and more make this one-of-a-kind space incredible for the young... or the young-at-heart!
As if this isn't enough, just out back you'll find common space complete with a tot lot... one of many nestled throughout the community.
8876 Shady Pines Dr is THAT kind of place. One that invites. And one that welcomes you home.
Location
State MD
County Frederick
Zoning RES
Rooms
Other Rooms Dining Room, Primary Bedroom, Bedroom 2, Bedroom 3, Bedroom 4, Bedroom 5, Kitchen, Family Room, Laundry, Office, Recreation Room, Bathroom 2, Bathroom 3, Primary Bathroom, Half Bath
Basement Partially Finished
Main Level Bedrooms 1
Interior
Hot Water Tankless
Heating Forced Air
Cooling Central A/C
Flooring Ceramic Tile, Carpet, Luxury Vinyl Plank
Heat Source Electric
Exterior
Exterior Feature Porch(es)
Garage Garage - Rear Entry
Garage Spaces 4.0
Amenities Available Basketball Courts, Common Grounds, Community Center, Fitness Center, Jog/Walk Path, Pool - Outdoor, Swimming Pool, Tennis Courts, Tot Lots/Playground
Waterfront N
Water Access N
Accessibility None
Porch Porch(es)
Parking Type Attached Garage, Driveway
Attached Garage 2
Total Parking Spaces 4
Garage Y
Building
Story 3
Foundation Slab
Sewer Public Sewer
Water Public
Architectural Style Craftsman
Level or Stories 3
Additional Building Above Grade, Below Grade
New Construction N
Schools
School District Frederick County Public Schools
Others
HOA Fee Include Common Area Maintenance,Management,Pool(s),Recreation Facility,Snow Removal
Senior Community No
Tax ID 1107599020
Ownership Fee Simple
SqFt Source Assessor
Horse Property N
Special Listing Condition Standard
Read Less Info
Want to know what your home might be worth? Contact us for a FREE valuation!

Our team is ready to help you sell your home for the highest possible price ASAP

Bought with Marylou P Fisher • Century 21 Redwood Realty

"My job is to find and attract mastery-based agents to the office, protect the culture, and make sure everyone is happy! "







