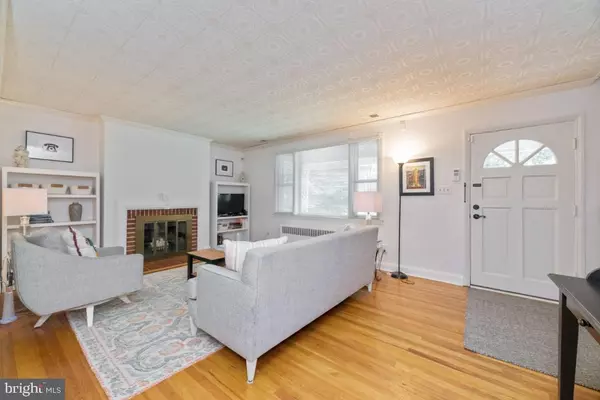$330,000
$330,000
For more information regarding the value of a property, please contact us for a free consultation.
2 Beds
2 Baths
2,380 SqFt
SOLD DATE : 10/30/2020
Key Details
Sold Price $330,000
Property Type Single Family Home
Sub Type Detached
Listing Status Sold
Purchase Type For Sale
Square Footage 2,380 sqft
Price per Sqft $138
Subdivision Colonial Gardens
MLS Listing ID MDBC506094
Sold Date 10/30/20
Style Cape Cod
Bedrooms 2
Full Baths 1
Half Baths 1
HOA Y/N N
Abv Grd Liv Area 1,570
Originating Board BRIGHT
Year Built 1952
Annual Tax Amount $3,681
Tax Year 2019
Lot Size 7,250 Sqft
Acres 0.17
Lot Dimensions 1.00 x
Property Description
What's the catch? THERE ISN'T ONE! This home is delicious AND can EASILY be a 5 bedroom, 3 full bath for WAY LESS than recent comps. Or just leave it the way it is and enjoy simplicity. An impeccably maintained residence, all brick home that is abundant in features, boasts a fantastic layout & incredible options at an incredible price. WIN WIN WIN. Enjoy the classic covered front porch, sun filled living room with gleaming hardwood floors, cozy wood burning fireplace, formal dining room, large bedrooms, stunning remodeled kitchen with Quartz counter tops, high-end stainless steel appliances and sophisticated finishes. The delightful back porch is an ideal spot to enjoy your morning coffee. Friends and family will appreciate the spacious back yard; perfect for a BBQ or a game of Cornhole. Speaking of entertaining! Wait until you see the HUGE lower level with 2 living areas, a separate laundry room, workroom and even a cedar closet for storage. So many options for a recreation room, guest area, office and exercise space. Plus the powder room is big enough to convert to a full bath. Need even more space? Head up to the enormous attic just waiting for your inspiration, plenty of space up here for multiple rooms. Options galore with this beautiful home. Big updates include a new 50 Year roof with architectural shingles and HVAC system as well as the remodeled kitchen and updated bathroom. Located close to literally everything including the shops and restaurants in downtown Catonsville & the popular Trolley Trail down to historic Ellicott City. Come see why we say Life is Great in 21228!
Location
State MD
County Baltimore
Zoning RESIDENTIAL
Rooms
Other Rooms Living Room, Dining Room, Primary Bedroom, Bedroom 2, Kitchen, Family Room, Laundry, Attic, Full Bath, Half Bath
Basement Connecting Stairway, Daylight, Partial, Fully Finished, Interior Access, Space For Rooms
Main Level Bedrooms 2
Interior
Interior Features Attic, Bar, Built-Ins, Entry Level Bedroom, Floor Plan - Traditional, Formal/Separate Dining Room, Kitchen - Gourmet, Tub Shower, Upgraded Countertops, Wood Floors
Hot Water Natural Gas
Heating Radiator
Cooling Central A/C
Flooring Hardwood, Carpet
Fireplaces Number 1
Fireplaces Type Wood
Equipment Dishwasher, Disposal, Dryer, Extra Refrigerator/Freezer, Icemaker, Microwave, Oven/Range - Gas, Refrigerator, Stainless Steel Appliances, Washer
Fireplace Y
Appliance Dishwasher, Disposal, Dryer, Extra Refrigerator/Freezer, Icemaker, Microwave, Oven/Range - Gas, Refrigerator, Stainless Steel Appliances, Washer
Heat Source Natural Gas
Laundry Basement
Exterior
Exterior Feature Porch(es), Patio(s)
Waterfront N
Water Access N
Roof Type Asphalt
Accessibility None
Porch Porch(es), Patio(s)
Parking Type On Street
Garage N
Building
Lot Description Level, Rear Yard
Story 2.5
Sewer Public Sewer
Water Public
Architectural Style Cape Cod
Level or Stories 2.5
Additional Building Above Grade, Below Grade
New Construction N
Schools
Elementary Schools Westchester
Middle Schools Catonsville
High Schools Catonsville
School District Baltimore County Public Schools
Others
Senior Community No
Tax ID 04010119850790
Ownership Fee Simple
SqFt Source Assessor
Acceptable Financing Cash, Conventional, FHA, VA
Listing Terms Cash, Conventional, FHA, VA
Financing Cash,Conventional,FHA,VA
Special Listing Condition Standard
Read Less Info
Want to know what your home might be worth? Contact us for a FREE valuation!

Our team is ready to help you sell your home for the highest possible price ASAP

Bought with Elena Arevalo • Keller Williams Capital Properties

"My job is to find and attract mastery-based agents to the office, protect the culture, and make sure everyone is happy! "







