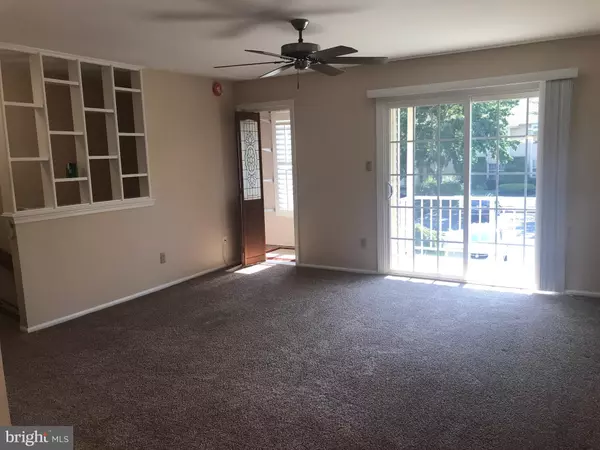$126,000
$143,000
11.9%For more information regarding the value of a property, please contact us for a free consultation.
2 Beds
1 Bath
928 SqFt
SOLD DATE : 09/17/2020
Key Details
Sold Price $126,000
Property Type Condo
Sub Type Condo/Co-op
Listing Status Sold
Purchase Type For Sale
Square Footage 928 sqft
Price per Sqft $135
Subdivision Renaissance Club
MLS Listing ID NJBL377404
Sold Date 09/17/20
Style Unit/Flat
Bedrooms 2
Full Baths 1
Condo Fees $220/mo
HOA Y/N N
Abv Grd Liv Area 928
Originating Board BRIGHT
Year Built 1985
Annual Tax Amount $2,829
Tax Year 2019
Lot Dimensions 0.00 x 0.00
Property Description
REDUCED and MOVE IN READY! Welcome to The Renaissance Club, a 55+ Active Adult Community, conveniently located minutes from grocery shopping, restaurants, hospitals and major highways, yet surrounded by lush gardens and treed landscaping. This upper level condo features a bright, cheery layout that has been meticulously maintained. NEWER HEAT PUMP/AIRCONDITIONER plus NEWER HOT WATER HEATER TOO. Step inside and enjoy a spacious living room with sliding doors that opens to a balcony. Adjoining the living room is a dining area next to the kitchen. Imagine enjoying this beautifully designed kitchen with plenty of updated easy slide cabinets, a beautiful backsplash, granite counter tops, crown molding, remote ceiling fan and tiled floor. Also featured throughout the home are Plantation Shutters on all the windows that allow the light to shine in! Another BONUS that is unique to this home is a WALK IN Storage area complete with shelving off the living room.Travel down the hallway to the laundry room that offers a full size washer and dryer, along with shelving for storage. NEWER updated bath with a walk-in shower and seat. TWO bedrooms are featured in this home. The Master Bedroom is a generously sized with a window seat, walk in closet complete with shelving.. Also attic access with scuttle fold down stairs for extra storage space. Added featured, this bedroom has its own door to enter the bathroom. This home is a short walk to the club house, heated pool and recreation areas featuring tennis courts, shuffleboard and bocce. Make your appointment today!
Location
State NJ
County Burlington
Area Mount Laurel Twp (20324)
Zoning RES
Rooms
Other Rooms Living Room, Dining Room, Bedroom 2, Kitchen, Bedroom 1, Laundry, Storage Room
Main Level Bedrooms 2
Interior
Hot Water Electric
Heating Forced Air, Heat Pump - Electric BackUp
Cooling Central A/C
Flooring Carpet, Ceramic Tile
Furnishings No
Fireplace N
Heat Source Electric
Laundry Dryer In Unit, Washer In Unit
Exterior
Exterior Feature Balcony
Garage Spaces 1.0
Parking On Site 1
Amenities Available Club House, Community Center, Game Room, Pool - Outdoor, Reserved/Assigned Parking, Swimming Pool, Tennis Courts, Common Grounds
Waterfront N
Water Access N
Roof Type Shingle
Accessibility Chairlift, Grab Bars Mod
Porch Balcony
Parking Type Parking Lot
Total Parking Spaces 1
Garage N
Building
Story 1
Unit Features Garden 1 - 4 Floors
Sewer Public Sewer
Water Public
Architectural Style Unit/Flat
Level or Stories 1
Additional Building Above Grade, Below Grade
New Construction N
Schools
Middle Schools Hartford
High Schools Lenape H.S.
School District Lenape Regional High
Others
Pets Allowed Y
HOA Fee Include Common Area Maintenance,Ext Bldg Maint,Lawn Maintenance,Snow Removal
Senior Community Yes
Age Restriction 55
Tax ID 24-00301 19-00001-C1682
Ownership Condominium
Horse Property N
Special Listing Condition Standard
Pets Description Size/Weight Restriction
Read Less Info
Want to know what your home might be worth? Contact us for a FREE valuation!

Our team is ready to help you sell your home for the highest possible price ASAP

Bought with Non Member • Non Subscribing Office

"My job is to find and attract mastery-based agents to the office, protect the culture, and make sure everyone is happy! "







