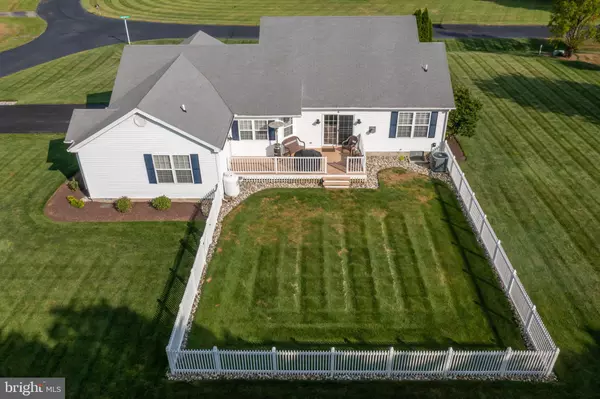$435,000
$440,000
1.1%For more information regarding the value of a property, please contact us for a free consultation.
3 Beds
2 Baths
1,692 SqFt
SOLD DATE : 09/16/2022
Key Details
Sold Price $435,000
Property Type Single Family Home
Sub Type Detached
Listing Status Sold
Purchase Type For Sale
Square Footage 1,692 sqft
Price per Sqft $257
Subdivision Pondview Estates
MLS Listing ID DESU2026786
Sold Date 09/16/22
Style Ranch/Rambler
Bedrooms 3
Full Baths 2
HOA Fees $25/ann
HOA Y/N Y
Abv Grd Liv Area 1,692
Originating Board BRIGHT
Year Built 1997
Annual Tax Amount $1,275
Tax Year 2021
Lot Size 0.690 Acres
Acres 0.69
Lot Dimensions 97.00 x 200.00
Property Description
Prepare to be charmed as soon as you walk in to this open concept split floor plan rancher. There is more than meets the eye with this one! With three bedrooms and an office/ dining room you have plenty of room for working at home, creating extra flex space or creating a formal dining room. You will appreciate the open floor plan, the vaulted ceiling in the family room and the luxury vinyl floors that run through the living area and bedrooms. The kitchen has been nicely updated with grey cabinets, granite countertops and newer appliances. The split floor plan gives residents privacy as the primary bedroom is located on one side, conveniently next to the laundry room, and the guest bedrooms with full bath are located on the west side across the family room from the primary. The primary bedroom also has a separate exit to the deck. Situated on a corner lot that is over half an acre, you have plenty of outside space as well. With a nicely sized deck for relaxing and grilling and a partially fenced area for kids or dogs, the outdoor space is meant to be enjoyed. This home has several outdoor upgrades including beautiful landscape lighting and a separate agricultural well for the lawn irrigation system. Do not let the Milton address fool you - Pondview Estates is conveniently located one half mile to Route 1 and Lewes and all of the conveniences you are looking for with shopping, restaurants and beaches. With the perfect size interior, large yard and excellent location, this home will not last long - schedule your showing today!
Location
State DE
County Sussex
Area Broadkill Hundred (31003)
Zoning AR-1
Rooms
Other Rooms Primary Bedroom, Kitchen, Family Room, Breakfast Room, Primary Bathroom, Full Bath, Additional Bedroom
Main Level Bedrooms 3
Interior
Interior Features Ceiling Fan(s), Entry Level Bedroom, Family Room Off Kitchen, Floor Plan - Open, Kitchen - Island, Upgraded Countertops
Hot Water Electric
Heating Forced Air
Cooling Central A/C
Flooring Carpet, Tile/Brick, Vinyl
Fireplaces Type Gas/Propane
Equipment Dishwasher, Disposal, Dryer - Electric, Refrigerator, Microwave, Oven/Range - Gas, Washer, Water Heater
Fireplace Y
Appliance Dishwasher, Disposal, Dryer - Electric, Refrigerator, Microwave, Oven/Range - Gas, Washer, Water Heater
Heat Source Electric
Laundry Main Floor, Washer In Unit, Dryer In Unit
Exterior
Exterior Feature Deck(s)
Garage Garage Door Opener
Garage Spaces 6.0
Fence Partially, Vinyl
Waterfront N
Water Access N
Roof Type Shingle
Accessibility 2+ Access Exits
Porch Deck(s)
Parking Type Off Street, Driveway, Attached Garage
Attached Garage 2
Total Parking Spaces 6
Garage Y
Building
Lot Description Cleared, Landscaping
Story 1
Foundation Crawl Space
Sewer Public Sewer
Water Well
Architectural Style Ranch/Rambler
Level or Stories 1
Additional Building Above Grade, Below Grade
Structure Type Vaulted Ceilings
New Construction N
Schools
School District Cape Henlopen
Others
Pets Allowed Y
HOA Fee Include Common Area Maintenance,Snow Removal
Senior Community No
Tax ID 235-22.00-497.00
Ownership Fee Simple
SqFt Source Assessor
Acceptable Financing Cash, Conventional, FHA, USDA, VA
Horse Property N
Listing Terms Cash, Conventional, FHA, USDA, VA
Financing Cash,Conventional,FHA,USDA,VA
Special Listing Condition Standard
Pets Description Cats OK, Dogs OK
Read Less Info
Want to know what your home might be worth? Contact us for a FREE valuation!

Our team is ready to help you sell your home for the highest possible price ASAP

Bought with Taylor Marie Tallarico • The Parker Group

"My job is to find and attract mastery-based agents to the office, protect the culture, and make sure everyone is happy! "







