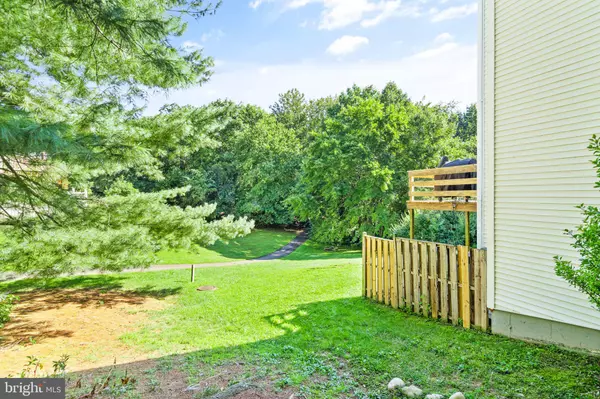$502,000
$499,000
0.6%For more information regarding the value of a property, please contact us for a free consultation.
3 Beds
3 Baths
1,168 SqFt
SOLD DATE : 09/26/2022
Key Details
Sold Price $502,000
Property Type Townhouse
Sub Type End of Row/Townhouse
Listing Status Sold
Purchase Type For Sale
Square Footage 1,168 sqft
Price per Sqft $429
Subdivision Barton Hill
MLS Listing ID VAFX2091308
Sold Date 09/26/22
Style Traditional
Bedrooms 3
Full Baths 2
Half Baths 1
HOA Fees $136/qua
HOA Y/N Y
Abv Grd Liv Area 1,168
Originating Board BRIGHT
Year Built 1983
Annual Tax Amount $5,730
Tax Year 2022
Lot Size 2,108 Sqft
Acres 0.05
Property Description
Welcome to 11042 Granby Court in Reston! This stunning end unit townhome in Barton Hill backs to common area, trees, and walking trails! Beautiful wood floors throughout the main level with a gourmet kitchen featuring granite counters, white cabinets, and stainless steel appliances. The upper level features three bedrooms and a full bath in this impeccably maintained home. Customize the fully finished walk-out lower level featuring a full bath to fit your own needs! Whether it be used as a fourth bedroom, rec room, office space, or workout room- you decide! Enjoy a spacious patio to host guests or relax after a long day at work. The outdoor space offers beautiful, peaceful views and an awesome retreat during all four seasons. This home also comes with incredible community AMENITIES for you to enjoy as well! Miles of paved trails, minutes to Lake Thoreau and Lake Audubon, pools, tennis courts, tot lot/playgrounds, and soccer fields! All of this plus this LOCATION is a commuter's dream! It's minutes to the Wiehle-Reston East Metro {Silver Line}, mins to Dulles Toll Road, and 3 miles to the Reston Town Center! The Barton Hill community in Reston offers the unique opportunity to enjoy living in this quiet retreat with its tree-framed homes around the neighborhood and large grassy areas all while maintaining only a couple of minute's distance from the city! Welcome HOME!
Location
State VA
County Fairfax
Zoning 372
Rooms
Basement Fully Finished, Walkout Level
Interior
Interior Features Attic, Built-Ins, Ceiling Fan(s), Upgraded Countertops, Window Treatments, Wood Floors
Hot Water Electric
Heating Central
Cooling Central A/C
Fireplaces Number 1
Heat Source Electric
Exterior
Parking On Site 2
Amenities Available Basketball Courts, Bike Trail, Common Grounds, Jog/Walk Path, Lake, Pool - Outdoor, Pool Mem Avail, Reserved/Assigned Parking, Soccer Field, Tennis Courts, Tot Lots/Playground
Waterfront N
Water Access N
Accessibility None
Parking Type Other
Garage N
Building
Lot Description Backs - Open Common Area
Story 3
Foundation Permanent
Sewer Private Sewer
Water Public
Architectural Style Traditional
Level or Stories 3
Additional Building Above Grade, Below Grade
New Construction N
Schools
Elementary Schools Sunrise Valley
Middle Schools Hughes
High Schools South Lakes
School District Fairfax County Public Schools
Others
HOA Fee Include Snow Removal,Trash
Senior Community No
Tax ID 0271 111A0022
Ownership Fee Simple
SqFt Source Assessor
Acceptable Financing Cash, Conventional, FHA, VA
Listing Terms Cash, Conventional, FHA, VA
Financing Cash,Conventional,FHA,VA
Special Listing Condition Standard
Read Less Info
Want to know what your home might be worth? Contact us for a FREE valuation!

Our team is ready to help you sell your home for the highest possible price ASAP

Bought with Margaret Madsen • RE/MAX Allegiance

"My job is to find and attract mastery-based agents to the office, protect the culture, and make sure everyone is happy! "







