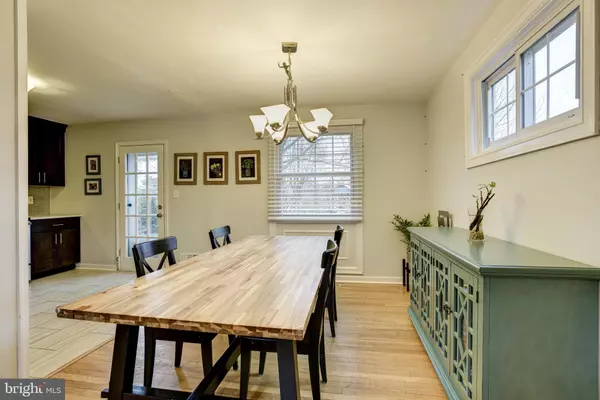$475,000
$449,900
5.6%For more information regarding the value of a property, please contact us for a free consultation.
3 Beds
3 Baths
2,160 SqFt
SOLD DATE : 04/23/2021
Key Details
Sold Price $475,000
Property Type Single Family Home
Sub Type Detached
Listing Status Sold
Purchase Type For Sale
Square Footage 2,160 sqft
Price per Sqft $219
Subdivision Dulaney Village
MLS Listing ID MDBC522796
Sold Date 04/23/21
Style Bi-level
Bedrooms 3
Full Baths 2
Half Baths 1
HOA Y/N N
Abv Grd Liv Area 1,680
Originating Board BRIGHT
Year Built 1957
Annual Tax Amount $5,535
Tax Year 2020
Lot Size 0.347 Acres
Acres 0.35
Lot Dimensions 1.00 x
Property Description
SUPER CUTE 4 LEVEL HOME IN DESIRED DULANEY VILLAGE ON .34 ACRE LOT! ATTRACTIVE CURB APPEAL W/1 CAR GARAGE & OVERFLOW DRIVEWAY PARKING. LIVING ROOM IS WELCOMING WITH WOOD BURNING FIREPLACE. HARDWOOD FLOORING MAIN & UPPER LEVEL. DINING ROOM. KITCHEN OFFERS 42" CABINETRY, STAINLESS APPLIANCES, QUARTZ COUNTERTOPS, TILE FLOOR, DOOR TO REAR PATIO. PRIMARY BEDROOM W/EN SUITE. ALL BEDROOMS GOOD SIZED. UPPER LEVEL HALL FULL BATH. FAMILY ROOM IS COZY WITH BUILT-INS, CROWN MOLDING, & LAMINATE FLOORING. LAUNDRY ROOM W/UTILITY SINK, BUILT-INS, DOOR LEADING TO SCREENED PORCH. LOWEST LEVEL IS FINISHED WITH RECREATION ROOM. BACKYARD IS LEVEL FOR PLAY, ENTERTAINING, SUMMER FUN & BBQ'S. SHED AS-IS. PERFECTLY LOCATED TO MAJOR THOROUGHFARES, SHOPPING, RESTAURANTS, SCHOOLS.
Location
State MD
County Baltimore
Zoning R
Rooms
Other Rooms Living Room, Dining Room, Primary Bedroom, Bedroom 2, Bedroom 3, Kitchen, Family Room, Laundry, Recreation Room, Storage Room
Basement Connecting Stairway, Fully Finished, Improved, Interior Access, Sump Pump
Interior
Interior Features Attic, Built-Ins, Ceiling Fan(s), Crown Moldings, Dining Area, Formal/Separate Dining Room, Kitchen - Gourmet, Recessed Lighting, Tub Shower, Upgraded Countertops, Wood Floors, Primary Bath(s)
Hot Water Natural Gas
Heating Forced Air
Cooling Ceiling Fan(s), Central A/C
Flooring Ceramic Tile, Hardwood, Laminated
Fireplaces Number 1
Equipment Built-In Microwave, Dishwasher, Disposal, Exhaust Fan, Oven/Range - Electric, Refrigerator, Stainless Steel Appliances, Water Heater
Window Features Replacement,Screens,Storm,Vinyl Clad
Appliance Built-In Microwave, Dishwasher, Disposal, Exhaust Fan, Oven/Range - Electric, Refrigerator, Stainless Steel Appliances, Water Heater
Heat Source Natural Gas
Laundry Hookup
Exterior
Exterior Feature Patio(s), Screened, Porch(es)
Garage Garage - Front Entry, Garage Door Opener, Inside Access
Garage Spaces 5.0
Utilities Available Cable TV Available
Waterfront N
Water Access N
View Garden/Lawn
Roof Type Asphalt
Accessibility None
Porch Patio(s), Screened, Porch(es)
Parking Type Attached Garage, Driveway
Attached Garage 1
Total Parking Spaces 5
Garage Y
Building
Lot Description Cleared, Front Yard, Landscaping, Level, SideYard(s), Rear Yard
Story 4
Sewer Public Sewer
Water Public
Architectural Style Bi-level
Level or Stories 4
Additional Building Above Grade, Below Grade
Structure Type Dry Wall
New Construction N
Schools
School District Baltimore County Public Schools
Others
Senior Community No
Tax ID 04090911771860
Ownership Fee Simple
SqFt Source Assessor
Security Features Smoke Detector
Acceptable Financing Cash, Conventional, FHA, VA
Horse Property N
Listing Terms Cash, Conventional, FHA, VA
Financing Cash,Conventional,FHA,VA
Special Listing Condition Standard
Read Less Info
Want to know what your home might be worth? Contact us for a FREE valuation!

Our team is ready to help you sell your home for the highest possible price ASAP

Bought with Ibby P Fazzini • Berkshire Hathaway HomeServices Homesale Realty

"My job is to find and attract mastery-based agents to the office, protect the culture, and make sure everyone is happy! "







