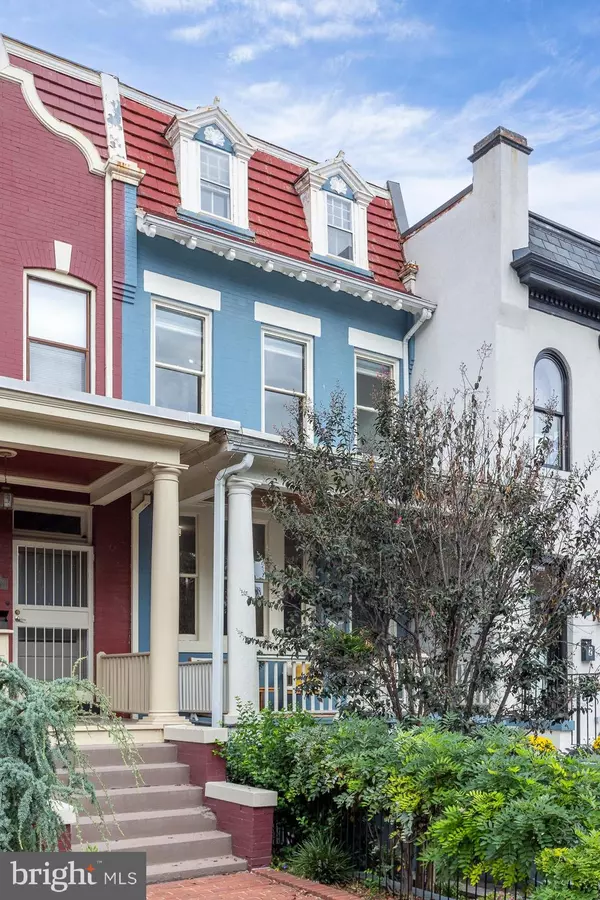$1,275,000
$1,295,000
1.5%For more information regarding the value of a property, please contact us for a free consultation.
4 Beds
3 Baths
2,573 SqFt
SOLD DATE : 10/14/2022
Key Details
Sold Price $1,275,000
Property Type Townhouse
Sub Type Interior Row/Townhouse
Listing Status Sold
Purchase Type For Sale
Square Footage 2,573 sqft
Price per Sqft $495
Subdivision Mount Pleasant
MLS Listing ID DCDC2065960
Sold Date 10/14/22
Style Federal
Bedrooms 4
Full Baths 2
Half Baths 1
HOA Y/N N
Abv Grd Liv Area 1,900
Originating Board BRIGHT
Year Built 1912
Annual Tax Amount $7,697
Tax Year 2022
Lot Size 1,985 Sqft
Acres 0.05
Property Description
OPEN SAT & SUN 1-3PM. Welcome to this charming, meticulously updated residence in historic Mount Pleasant. This 4 bed/2.5 bath row house has it all: covered front and back porches, a fully renovated walkout basement, landscaped front and back yards, detached garage, and a gorgeous interior.
The spacious first floor boasts a large foyer area, 10-foot ceilings, exposed brick, decorative fireplace, beautiful hardwood floors, and stunning original details. The thoughtfully updated kitchen features custom cabinetry, stainless steel appliances, and an eat-at quartz countertop opening up to the large dining area with coffered ceilings. A sunny powder room completes the first floor. Upstairs you’ll find a spacious, light-filled primary bedroom with wall-to-wall built-ins and a walk-in closet. Two more large bedrooms—one with a private balcony and the other with its own walk-in closet, stacked washer/dryer, separate linen closet, and a tastefully renovated hall bath with double vanity complete the second floor.
The fully-renovated lower level—accessible from the main house as well as private front and back entrances—makes for a perfect in-law suite, rec room, guest space, or home office. Exposed brick, a stylish kitchen, additional washer/dryer, and spa-like bathroom make this a truly exceptional retreat. Outdoor space abounds with multiple porches and a secluded backyard oasis that offers room to entertain or dine. Large, detached garage provides a secure space for a car plus bikes.
Historic Mount Pleasant Village is just around the corner, offering coffee, yoga, shopping, and dining. Get outdoors on the trails of Rock Creek Park or stroll down to the National Zoo. Rated as a "Walker's Paradise.” Move right into this amazing Mount Pleasant home!
Location
State DC
County Washington
Zoning RF-1
Direction East
Rooms
Other Rooms Family Room, Great Room, In-Law/auPair/Suite, Laundry, Attic
Basement Outside Entrance, Full, Fully Finished, Walkout Level, Connecting Stairway, Front Entrance, Rear Entrance
Interior
Interior Features Dining Area, Floor Plan - Open, Floor Plan - Traditional, Kitchen - Eat-In, Wood Floors
Hot Water Natural Gas
Heating Hot Water
Cooling Central A/C
Flooring Hardwood
Fireplaces Number 1
Fireplaces Type Non-Functioning
Equipment Dishwasher, Disposal, Dryer, Refrigerator, Washer, Oven/Range - Gas
Fireplace Y
Window Features Bay/Bow,Skylights
Appliance Dishwasher, Disposal, Dryer, Refrigerator, Washer, Oven/Range - Gas
Heat Source Natural Gas
Laundry Upper Floor, Lower Floor, Has Laundry
Exterior
Exterior Feature Balcony, Deck(s), Patio(s), Porch(es)
Garage Garage Door Opener
Garage Spaces 1.0
Fence Fully
Utilities Available Cable TV Available, Natural Gas Available
Waterfront N
Water Access N
Accessibility None
Porch Balcony, Deck(s), Patio(s), Porch(es)
Parking Type Detached Garage
Total Parking Spaces 1
Garage Y
Building
Story 3
Foundation Slab
Sewer Public Sewer
Water Public
Architectural Style Federal
Level or Stories 3
Additional Building Above Grade, Below Grade
Structure Type 9'+ Ceilings
New Construction N
Schools
Elementary Schools Bancroft
Middle Schools Deal Junior High School
High Schools Jackson-Reed
School District District Of Columbia Public Schools
Others
Senior Community No
Tax ID 2621//0727
Ownership Fee Simple
SqFt Source Assessor
Special Listing Condition Standard
Read Less Info
Want to know what your home might be worth? Contact us for a FREE valuation!

Our team is ready to help you sell your home for the highest possible price ASAP

Bought with Eric M Broermann • Compass

"My job is to find and attract mastery-based agents to the office, protect the culture, and make sure everyone is happy! "







