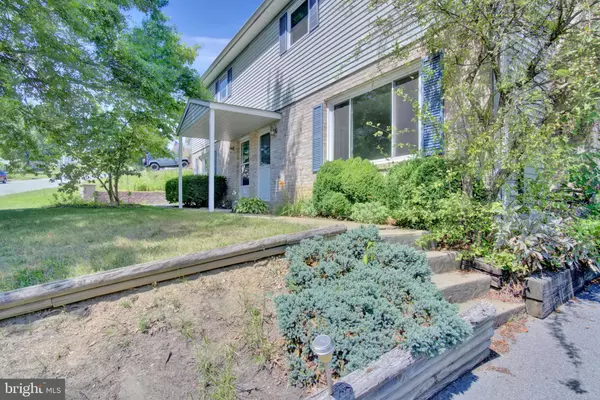$176,900
$176,900
For more information regarding the value of a property, please contact us for a free consultation.
3 Beds
2 Baths
1,527 SqFt
SOLD DATE : 08/16/2022
Key Details
Sold Price $176,900
Property Type Single Family Home
Sub Type Twin/Semi-Detached
Listing Status Sold
Purchase Type For Sale
Square Footage 1,527 sqft
Price per Sqft $115
Subdivision North Middleton Twp
MLS Listing ID PACB2012644
Sold Date 08/16/22
Style Traditional
Bedrooms 3
Full Baths 1
Half Baths 1
HOA Y/N N
Abv Grd Liv Area 1,272
Originating Board BRIGHT
Year Built 1975
Annual Tax Amount $2,446
Tax Year 2022
Lot Size 0.310 Acres
Acres 0.31
Property Description
Welcome to your new home! Come and enjoy this lovely townhome in the Kingsbrook community of North Middleton Township with no HOA. Situated on a spacious 0.31 acre lot, this home offers an amazing outdoor space with a large covered patio with built-in bench/table, a nice size storage shed, and a great firepit area for the smore's season. The first floor features a cozy living room with a wood burning fireplace for a warm winter time, spacious kitchen with separate dining area and a convenient half bath. Upstairs you will find 3 nice size bedrooms and a full bath, with all new carpet and new flooring in the bathroom. In the basement you have the laundry area, a work station and a partially finished space with a bonus room and a bar setup for those fun nights with friends! All appliances are included with the sale and a HOME WARRANTY is being offered to the chosen buyer together with a $3,000 paint allowance to the buyer that can be used towards closing costs assistance. Come check it out, this one won't last long!
Location
State PA
County Cumberland
Area North Middleton Twp (14429)
Zoning RESIDENTIAL
Rooms
Other Rooms Living Room, Bedroom 2, Bedroom 3, Kitchen, Bedroom 1, Laundry, Workshop, Bonus Room, Full Bath, Half Bath
Basement Partially Finished
Interior
Hot Water Electric
Heating Baseboard - Electric
Cooling Wall Unit
Fireplaces Number 1
Fireplaces Type Wood
Equipment Dryer - Electric, Washer, Freezer, Extra Refrigerator/Freezer, Dishwasher, Refrigerator, Stove, Humidifier
Furnishings No
Fireplace Y
Appliance Dryer - Electric, Washer, Freezer, Extra Refrigerator/Freezer, Dishwasher, Refrigerator, Stove, Humidifier
Heat Source Electric
Laundry Lower Floor, Dryer In Unit, Washer In Unit
Exterior
Garage Spaces 3.0
Utilities Available Cable TV
Waterfront N
Water Access N
Accessibility None
Parking Type Driveway, On Street
Total Parking Spaces 3
Garage N
Building
Lot Description Backs to Trees, Cleared
Story 2
Foundation Active Radon Mitigation
Sewer Public Sewer
Water Public
Architectural Style Traditional
Level or Stories 2
Additional Building Above Grade, Below Grade
New Construction N
Schools
Elementary Schools Crestview
Middle Schools Wilson
High Schools Carlisle Area
School District Carlisle Area
Others
Senior Community No
Tax ID 29-14-0868-024
Ownership Fee Simple
SqFt Source Assessor
Acceptable Financing Cash, Conventional, FHA, VA
Listing Terms Cash, Conventional, FHA, VA
Financing Cash,Conventional,FHA,VA
Special Listing Condition Standard
Read Less Info
Want to know what your home might be worth? Contact us for a FREE valuation!

Our team is ready to help you sell your home for the highest possible price ASAP

Bought with JODY K MOUMOUNI • Cavalry Realty LLC

"My job is to find and attract mastery-based agents to the office, protect the culture, and make sure everyone is happy! "







