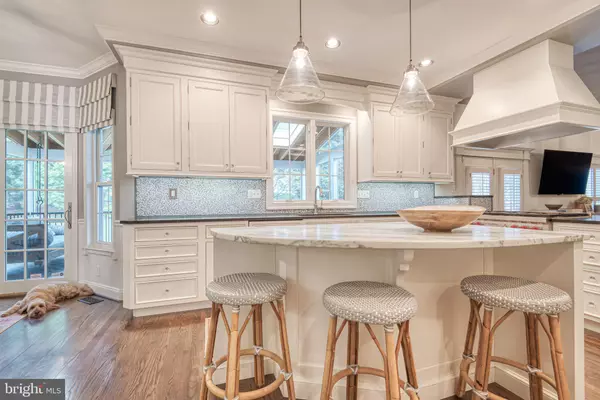$899,000
$899,000
For more information regarding the value of a property, please contact us for a free consultation.
5 Beds
4 Baths
3,635 SqFt
SOLD DATE : 05/22/2020
Key Details
Sold Price $899,000
Property Type Single Family Home
Sub Type Detached
Listing Status Sold
Purchase Type For Sale
Square Footage 3,635 sqft
Price per Sqft $247
Subdivision Mayfair
MLS Listing ID MDBC487506
Sold Date 05/22/20
Style Colonial
Bedrooms 5
Full Baths 3
Half Baths 1
HOA Fees $29/ann
HOA Y/N Y
Abv Grd Liv Area 2,835
Originating Board BRIGHT
Year Built 1994
Annual Tax Amount $9,564
Tax Year 2020
Lot Size 0.314 Acres
Acres 0.31
Property Description
THIS IS A SHOW STOPPER HOME! INCREDIBLY REMODEL FROM TOP TO BOTTOM, WITH TOP OF THE LINE INTERIORS AND APPLIANCES. INCREDIBLE CHEF'S KITCHEN WITH MARBLE COUNTERS, DUAL SUB ZERO REFRIGERATOR AND SEPARATE SUBZERO FREEZER, WOLF APPLIANCES, WITH ALL CUSTOM CABINETRY, WET BARS, AND CUSTOM BATH SPLASH. BRAND NEW SUN ROOM ADDITION, LOOKING OVER THE NEW STONE PATIO AND BUILT IN FIRE PIT. NEWLY PAINTED AND WALLPAPERED ROOMS, CUSTOM WINDOW TREATMENTS, BRAND NEW REFACED FIREPLACE IN THE FAMILY ROOM, WITH GRANITE AND CUSTOM MILL WORK, NEW GARAGE DOORS, CUSTOM CLOSET IN THE PINK BEDROOM ROOM, NEW WASHER AND DRYER, NEW CUSTOMS LIGHT FIXTURES...THE LIST IS ENDLESS. THE DETAILS AND UPDATED IN THIS HOME ARE STUNNING!
Location
State MD
County Baltimore
Zoning R
Rooms
Other Rooms Living Room, Dining Room, Primary Bedroom, Bedroom 2, Bedroom 4, Bedroom 5, Kitchen, Family Room, Foyer, Study, Laundry, Recreation Room, Bathroom 3
Basement Fully Finished, Full, Heated, Improved
Interior
Interior Features Attic, Breakfast Area, Built-Ins, Butlers Pantry, Carpet, Ceiling Fan(s), Chair Railings, Crown Moldings, Dining Area, Exposed Beams, Family Room Off Kitchen, Floor Plan - Open, Floor Plan - Traditional, Formal/Separate Dining Room, Kitchen - Eat-In, Kitchen - Gourmet, Kitchen - Island, Kitchen - Table Space, Primary Bath(s), Pantry, Recessed Lighting, Bathroom - Soaking Tub, Bathroom - Stall Shower, Upgraded Countertops, Wainscotting, Walk-in Closet(s), Wet/Dry Bar, Window Treatments, Wood Floors, Other
Heating Forced Air
Cooling Central A/C
Flooring Hardwood, Ceramic Tile, Partially Carpeted
Fireplaces Number 2
Equipment Built-In Microwave, Built-In Range, Dishwasher, Disposal, Dryer, Oven - Single, Oven - Wall, Oven/Range - Gas, Range Hood, Refrigerator, Stainless Steel Appliances, Washer
Fireplace Y
Window Features Double Hung,Double Pane
Appliance Built-In Microwave, Built-In Range, Dishwasher, Disposal, Dryer, Oven - Single, Oven - Wall, Oven/Range - Gas, Range Hood, Refrigerator, Stainless Steel Appliances, Washer
Heat Source Natural Gas
Exterior
Exterior Feature Enclosed, Porch(es)
Garage Garage - Front Entry, Garage Door Opener, Inside Access
Garage Spaces 2.0
Fence Electric
Waterfront N
Water Access N
View Garden/Lawn
Accessibility None
Porch Enclosed, Porch(es)
Parking Type Attached Garage
Attached Garage 2
Total Parking Spaces 2
Garage Y
Building
Lot Description Backs to Trees, Cul-de-sac, Front Yard, Landscaping, No Thru Street
Story 3+
Sewer Public Sewer
Water Public
Architectural Style Colonial
Level or Stories 3+
Additional Building Above Grade, Below Grade
Structure Type Dry Wall,Cathedral Ceilings,High
New Construction N
Schools
School District Baltimore County Public Schools
Others
Senior Community No
Tax ID 04082200005734
Ownership Fee Simple
SqFt Source Assessor
Security Features Electric Alarm
Special Listing Condition Standard
Read Less Info
Want to know what your home might be worth? Contact us for a FREE valuation!

Our team is ready to help you sell your home for the highest possible price ASAP

Bought with Dorsey H Campbell • Cummings & Co. Realtors

"My job is to find and attract mastery-based agents to the office, protect the culture, and make sure everyone is happy! "







