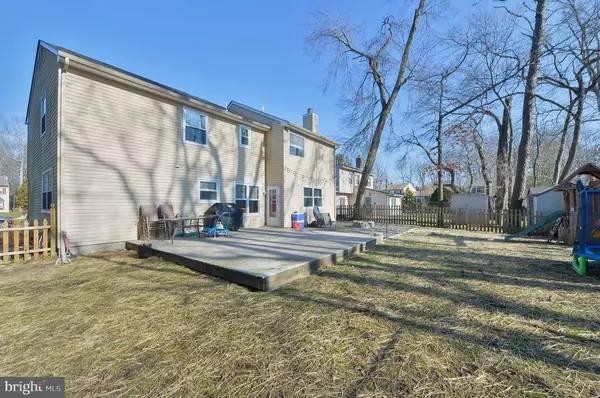$358,000
$365,000
1.9%For more information regarding the value of a property, please contact us for a free consultation.
4 Beds
3 Baths
2,087 SqFt
SOLD DATE : 03/31/2021
Key Details
Sold Price $358,000
Property Type Single Family Home
Sub Type Detached
Listing Status Sold
Purchase Type For Sale
Square Footage 2,087 sqft
Price per Sqft $171
Subdivision Barton Run
MLS Listing ID NJBL389772
Sold Date 03/31/21
Style Colonial
Bedrooms 4
Full Baths 2
Half Baths 1
HOA Y/N N
Abv Grd Liv Area 2,087
Originating Board BRIGHT
Year Built 1979
Annual Tax Amount $8,025
Tax Year 2020
Lot Size 6,840 Sqft
Acres 0.16
Property Description
Saying goodbye to 2020 and moving forward with your dreams in 2021! 8 Fairhill Ct. is where your future begins. This spacious 2 story, transitionally styled home located on a quiet cul-de-sac in the heart of Barton Run has been reinterpreted with an eye to today's on-trend decor. There's a lovely approach to the home with a low maintenance exterior, double wide driveway, one car front entry garage and a covered front porch entry. The rear of the home includes a fenced yard, ground level Trex deck and lots of lawn to play and enjoy. The home has received new windows, a roof, front door, heat & air. New engineered hardwood flooring extends throughout the first floor while a neutral color palette provides the perfect backdrop for your furnishings. A bright and sunny interior invites you to stay and the spacious rooms offer something for everyone. The new eat in Kitchen is a show place with soft gray shaker style cabinetry, light granite tops and a white subway tiled backsplash plus a full updated appliance package. This great Kitchen opens to a cozy Family Room warmed by a washed brick fireplace flanked by ship lap walls. A focal point of the room is the sliding barndoor separating the Family Room from the rear hallway and Laundry. From the Family Room you can also access your oversized deck for entertaining. The Powder Room is beautiful with ship lap walls, hardwood floor, high profile vanity and coordinating fixtures & mirror. The Laundry includes the washer and dryer. Your upper level is fully carpeted with 4 Bedrooms including an Owner's suite with all new lavish tiled bathroom. This space is sophisticated and roomy, with whirlpool tub, glass block accents, stall shower and large vanity. There's also a large walk in closet. The remaining 3 bedrooms share a well appointed main bath. The home also includes lots of recessed lighting, designer light fixtures, window treatments and ceiling fans. All of this can be found near major highways, within a highly rated school system, near shopping, restaurants, the shore points and Philadelphia. Welcome home!
Location
State NJ
County Burlington
Area Evesham Twp (20313)
Zoning RES
Rooms
Other Rooms Living Room, Dining Room, Primary Bedroom, Bedroom 2, Bedroom 3, Kitchen, Family Room, Bedroom 1
Interior
Interior Features Primary Bath(s), Ceiling Fan(s), Stall Shower, Kitchen - Eat-In
Hot Water Electric
Heating Forced Air
Cooling Central A/C
Flooring Wood, Fully Carpeted, Tile/Brick
Fireplaces Number 1
Fireplaces Type Brick, Gas/Propane
Equipment Built-In Range, Oven - Self Cleaning, Dishwasher, Disposal
Fireplace Y
Appliance Built-In Range, Oven - Self Cleaning, Dishwasher, Disposal
Heat Source Oil
Laundry Main Floor
Exterior
Exterior Feature Deck(s)
Garage Inside Access, Garage Door Opener
Garage Spaces 1.0
Fence Other
Utilities Available Cable TV
Waterfront N
Water Access N
Accessibility None
Porch Deck(s)
Parking Type Driveway, Attached Garage, Other
Attached Garage 1
Total Parking Spaces 1
Garage Y
Building
Lot Description Cul-de-sac, Front Yard, Rear Yard, SideYard(s)
Story 2
Sewer Public Sewer
Water Public
Architectural Style Colonial
Level or Stories 2
Additional Building Above Grade
New Construction N
Schools
Elementary Schools Rice
Middle Schools Marlton
High Schools Cherokee H.S.
School District Evesham Township
Others
Pets Allowed N
Senior Community No
Tax ID 13-00044 19-00046
Ownership Fee Simple
SqFt Source Estimated
Special Listing Condition Standard
Read Less Info
Want to know what your home might be worth? Contact us for a FREE valuation!

Our team is ready to help you sell your home for the highest possible price ASAP

Bought with Jacqueline Baumeyer • EXP Realty, LLC

"My job is to find and attract mastery-based agents to the office, protect the culture, and make sure everyone is happy! "







