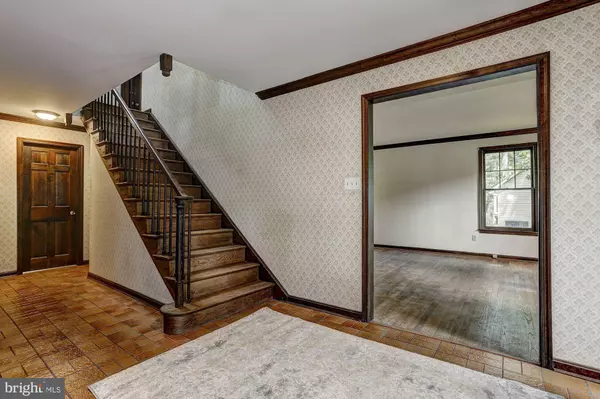$757,000
$670,000
13.0%For more information regarding the value of a property, please contact us for a free consultation.
5 Beds
3 Baths
3,835 SqFt
SOLD DATE : 07/21/2021
Key Details
Sold Price $757,000
Property Type Single Family Home
Sub Type Detached
Listing Status Sold
Purchase Type For Sale
Square Footage 3,835 sqft
Price per Sqft $197
Subdivision Chartwell On The Severn
MLS Listing ID MDAA472032
Sold Date 07/21/21
Style Colonial
Bedrooms 5
Full Baths 3
HOA Y/N N
Abv Grd Liv Area 2,693
Originating Board BRIGHT
Year Built 1978
Annual Tax Amount $6,386
Tax Year 2020
Lot Size 0.385 Acres
Acres 0.39
Property Description
Beautiful custom-built colonial situated on a secluded wooded cul-de-sac lot in the desirable Chartwell on the Severn golf community. Carefully designed to bring the outdoors inside, with skylights, windows framed with beautiful dark wood, and hardwood floors throughout. Upon entering the front double doors, you are greeted by a grand foyer showcasing Italian paper tile floor and wood staircase with curving banister leading to a large and bright upstairs hall lit by a large skylight. The foyer anchors formal living and dining rooms, each embroidered with crown molding and well suited for celebratory meals and intimate entertaining. Prepare your favorite recipes handed down through the generations in the kitchen with oversized center island that features a breakfast bar and planning station. Spend quality time with loved ones in the family room off the kitchen around the cozy brick fireplace flanked by custom built-in bookcases. Watch birds feeding out the bay window and feel cross breezes from doors on each wall of the family room. Watch frogs jumping and fish swimming while listening to the soothing sounds of the fishpond which can be admired from multiple windows in the back of the home. A large laundry and mudroom combination is ideally situated between the garage and the family room. The main level also offers a full bath and bedroom, perfect for guests or a home office. Ascend upstairs to the spacious primary bedroom featuring double closets, a window seat with storage, an en-suite bath, and locking pocket doors leading to a room that can function as a sitting room, bedroom, nursery, or office. Two additional bedrooms and a full bath conclude the upper level. The finished lower level provides walkout stairs, bonus room, recreation room, numerous closets, and utility room with storage. Abundant storage also offered with extra closet space in foyer, upstairs hallway, and kitchen. Maintained by a Master Gardener, the beautifully landscaped backyard oasis and front yard offer privacy with a large rock garden, mature dogwood, crepe myrtle, and holly trees, and a sitting porch tucked away from the cul-de-sac (perfect for morning coffee or storing wood for wood-burning fireplace). Enjoy the expansive wrap-around deck for communing with nature or entertaining guests with easy access from the family room/kitchen. Additionally, this home offers an irrigation system for the entire property as well as a two-car garage and sizable driveway. Enjoy all that the community has to offer, including a clubhouse, pool, tennis courts, tot lot, and short distance to schools, St. Andrews Swim and Tennis Club, and Kinder Farm Park. Property Updates: interior paint, bathtubs, windows, refrigerator, dishwasher, exterior lights, gutters, and more! Offers due by 1pm Monday June 28th
Location
State MD
County Anne Arundel
Zoning R2
Rooms
Other Rooms Living Room, Dining Room, Primary Bedroom, Bedroom 2, Bedroom 3, Bedroom 4, Bedroom 5, Kitchen, Game Room, Family Room, Foyer, Laundry, Recreation Room, Utility Room, Bonus Room
Basement Connecting Stairway, Daylight, Partial, Fully Finished, Interior Access, Outside Entrance, Rear Entrance, Walkout Stairs
Main Level Bedrooms 1
Interior
Interior Features Breakfast Area, Built-Ins, Carpet, Ceiling Fan(s), Crown Moldings, Dining Area, Entry Level Bedroom, Family Room Off Kitchen, Floor Plan - Open, Floor Plan - Traditional, Kitchen - Eat-In, Kitchen - Island, Primary Bath(s), Wood Floors
Hot Water Electric
Heating Forced Air, Programmable Thermostat
Cooling Central A/C, Programmable Thermostat
Flooring Ceramic Tile, Hardwood, Carpet
Fireplaces Number 1
Fireplaces Type Brick, Mantel(s), Screen, Wood
Equipment Dishwasher, Oven - Wall, Oven/Range - Electric, Refrigerator, Stainless Steel Appliances, Water Heater, Icemaker, Central Vacuum
Fireplace Y
Window Features Bay/Bow,Double Pane,Screens,Skylights,Wood Frame
Appliance Dishwasher, Oven - Wall, Oven/Range - Electric, Refrigerator, Stainless Steel Appliances, Water Heater, Icemaker, Central Vacuum
Heat Source Oil
Laundry Has Laundry, Lower Floor
Exterior
Exterior Feature Deck(s), Patio(s)
Garage Garage - Front Entry
Garage Spaces 7.0
Waterfront N
Water Access N
View Garden/Lawn, Trees/Woods
Accessibility None
Porch Deck(s), Patio(s)
Parking Type Attached Garage, Driveway
Attached Garage 2
Total Parking Spaces 7
Garage Y
Building
Lot Description Cul-de-sac, Front Yard, Landscaping, Rear Yard, Trees/Wooded
Story 3
Sewer On Site Septic
Water Public
Architectural Style Colonial
Level or Stories 3
Additional Building Above Grade, Below Grade
Structure Type Dry Wall,Paneled Walls
New Construction N
Schools
Elementary Schools Benfield
Middle Schools Severna Park
High Schools Severna Park
School District Anne Arundel County Public Schools
Others
Senior Community No
Tax ID 020318090013957
Ownership Fee Simple
SqFt Source Assessor
Security Features Main Entrance Lock,Smoke Detector
Special Listing Condition Standard
Read Less Info
Want to know what your home might be worth? Contact us for a FREE valuation!

Our team is ready to help you sell your home for the highest possible price ASAP

Bought with Vanessa Knight • Engel & Volkers Annapolis

"My job is to find and attract mastery-based agents to the office, protect the culture, and make sure everyone is happy! "







