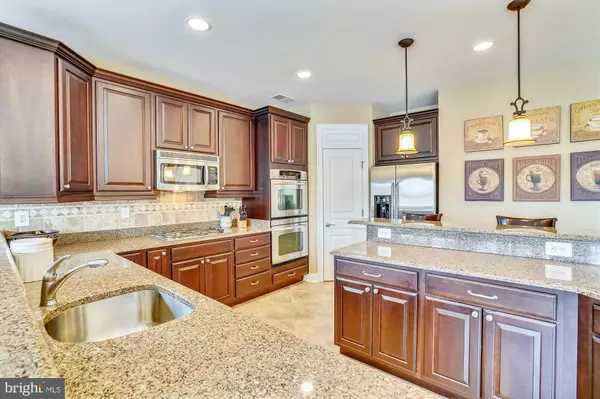$660,000
$660,000
For more information regarding the value of a property, please contact us for a free consultation.
4 Beds
4 Baths
4,338 SqFt
SOLD DATE : 06/26/2020
Key Details
Sold Price $660,000
Property Type Single Family Home
Sub Type Detached
Listing Status Sold
Purchase Type For Sale
Square Footage 4,338 sqft
Price per Sqft $152
Subdivision Lawyers Hill
MLS Listing ID MDHW277936
Sold Date 06/26/20
Style Colonial
Bedrooms 4
Full Baths 3
Half Baths 1
HOA Y/N N
Abv Grd Liv Area 3,588
Originating Board BRIGHT
Year Built 2007
Annual Tax Amount $9,994
Tax Year 2019
Lot Size 0.385 Acres
Acres 0.38
Property Description
If you are looking for a private oasis that is spacious and gracious, you have found it ! Dorsey Family Homes Chamberlain II model has been smartly finished with tasteful upgrades. The gorgeous stone front provides perfect curb appeal. Enter two story foyer with warm hardwood floors, bright clerestory windows and stunning view of living level. Formal living and dining rooms have tray ceiling, wainscoting, deep crown molding. Family room has soaring two story ceilings, more clerestory windows, a stone gas fireplace and integrated surround sound system. The library/den serves as perfect home office. Kitchen is a chefs delight with granite, stainless appliances , gigantic center island with pendant lighting and walk in pantry. Morning room off kitchen gives space for meals with many friends plus cozy sitting area. Don't miss the maintenance-free deck that backs to treed open space. Even the laundry room on this level is inviting. The upper level includes a wonderful master suite with it's own sitting alcove, a huge walk-in closet, linen closet and fabulous spa-like bath with jetted tub, double vanity and separate shower. Three more bedrooms and a full bath complete the bedroom level along with a dramatic overlook to the foyer and family room. And wait till you see the lower level ! You will find an enormous rec room which can serve as your in-home gym including a private yoga room. This living space has full daylight windows, recessed lighting and a walk-out to the level rear yard. And there is still extra space to store life's necessities. There are lots of designer upgrades of ceramics, recessed lighting, moldings, flooring and fixtures. You will not be disappointed when you see this home.
Location
State MD
County Howard
Zoning RED
Rooms
Other Rooms Living Room, Dining Room, Primary Bedroom, Bedroom 2, Bedroom 3, Bedroom 4, Kitchen, Family Room, Library, Foyer, Breakfast Room, 2nd Stry Fam Ovrlk, Sun/Florida Room, Exercise Room, Recreation Room, Bathroom 2, Bathroom 3, Primary Bathroom, Half Bath
Basement Fully Finished, Outside Entrance, Walkout Level
Interior
Interior Features Breakfast Area, Ceiling Fan(s), Family Room Off Kitchen, Floor Plan - Open, Kitchen - Island, Formal/Separate Dining Room, Primary Bath(s), Pantry, Recessed Lighting, Soaking Tub, Stall Shower, Upgraded Countertops, Walk-in Closet(s), Wood Floors
Hot Water Natural Gas
Heating Forced Air
Cooling Central A/C
Fireplaces Number 1
Fireplaces Type Fireplace - Glass Doors, Mantel(s), Stone, Gas/Propane
Equipment Built-In Microwave, Icemaker, Oven - Double, Oven - Wall, Refrigerator, Stainless Steel Appliances, Cooktop, Dishwasher, Disposal, Dryer, Washer
Fireplace Y
Window Features Screens
Appliance Built-In Microwave, Icemaker, Oven - Double, Oven - Wall, Refrigerator, Stainless Steel Appliances, Cooktop, Dishwasher, Disposal, Dryer, Washer
Heat Source Natural Gas
Laundry Main Floor
Exterior
Exterior Feature Deck(s)
Garage Garage - Front Entry, Garage Door Opener, Inside Access
Garage Spaces 4.0
Waterfront N
Water Access N
View Trees/Woods
Accessibility Other
Porch Deck(s)
Road Frontage Private
Parking Type Attached Garage, Driveway
Attached Garage 2
Total Parking Spaces 4
Garage Y
Building
Story 2
Sewer Public Sewer
Water Public
Architectural Style Colonial
Level or Stories 2
Additional Building Above Grade, Below Grade
New Construction N
Schools
Elementary Schools Elkridge
Middle Schools Elkridge Landing
High Schools Howard
School District Howard County Public School System
Others
Senior Community No
Tax ID 1401308939
Ownership Fee Simple
SqFt Source Assessor
Horse Property N
Special Listing Condition Standard
Read Less Info
Want to know what your home might be worth? Contact us for a FREE valuation!

Our team is ready to help you sell your home for the highest possible price ASAP

Bought with Kevin J Gavin • Samson Properties

"My job is to find and attract mastery-based agents to the office, protect the culture, and make sure everyone is happy! "







