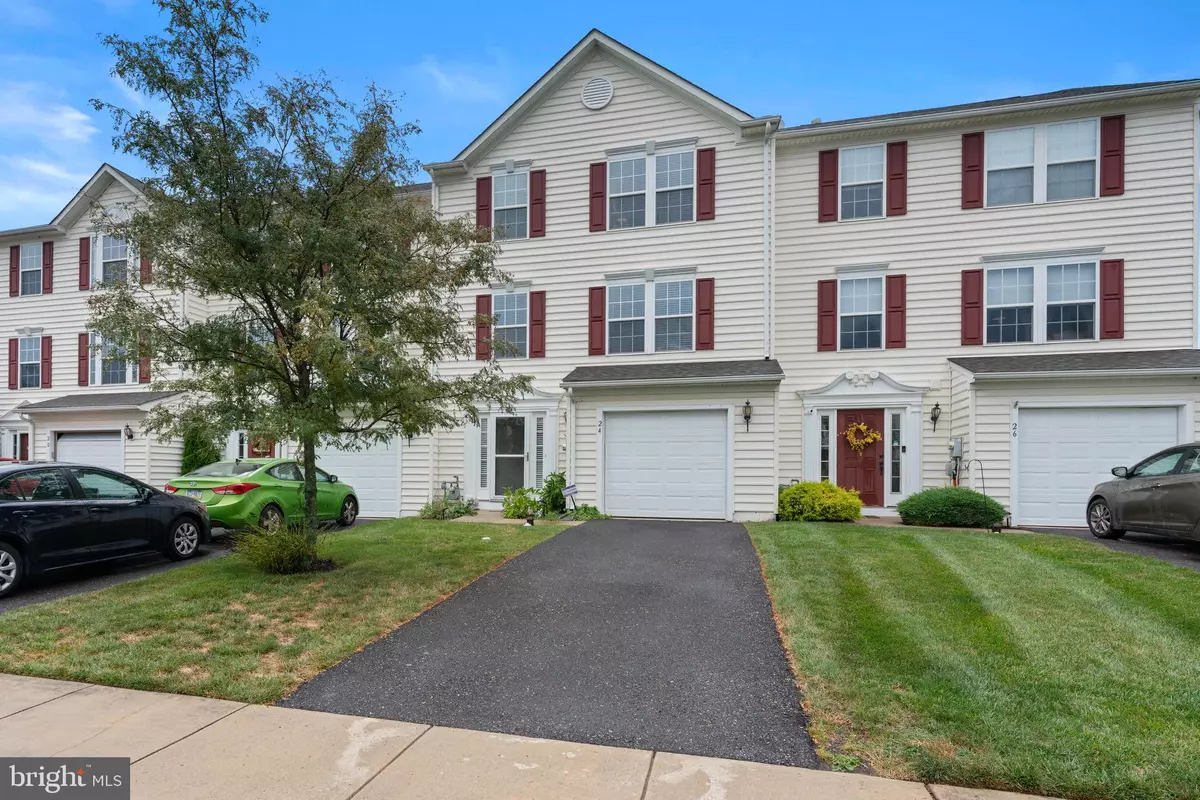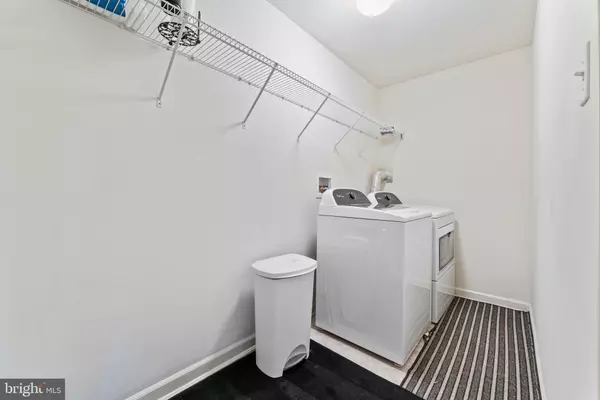$255,000
$259,900
1.9%For more information regarding the value of a property, please contact us for a free consultation.
3 Beds
3 Baths
1,809 SqFt
SOLD DATE : 11/05/2020
Key Details
Sold Price $255,000
Property Type Townhouse
Sub Type Interior Row/Townhouse
Listing Status Sold
Purchase Type For Sale
Square Footage 1,809 sqft
Price per Sqft $140
Subdivision Coventry Glen
MLS Listing ID PACT514392
Sold Date 11/05/20
Style Traditional
Bedrooms 3
Full Baths 2
Half Baths 1
HOA Fees $115/mo
HOA Y/N Y
Abv Grd Liv Area 1,809
Originating Board BRIGHT
Year Built 2008
Annual Tax Amount $5,632
Tax Year 2020
Lot Size 2,762 Sqft
Acres 0.06
Lot Dimensions 0.00 x 0.00
Property Description
Welcome home to this beautiful townhouse located in the highly sought after Coventry Glen community. Upon entering through the front door you are immediately greeted with the open finished basement with neutral paint and upgraded carpet. This level features a half bath and finished laundry room as well as entry to your 1 car garage. Let this space be the perfect entertaining spot as your large deck awaits guests as well as enjoying your open yard. Upstairs to the main level of the home this level boasts brand new carpets. The neutral paint color fits any style and is waiting for you to add your own personal touch. The kitchen has been updated with a new tile backsplash and granite counter tops. Ample cabinetry and counter space makes this an ideal space for cooking. The open floor plan leads into your dining area that is perfect gatherings. The third level is home to 3 nice sized bedrooms and 2 full baths. The master suite is complete with walk in closet and a completely remodeled master bath. The other bedrooms share a hall bath that holds a linen closet as well. This home has been lovingly maintained and is the perfect place to call home. Don't delay as this one is going to go quickly!
Location
State PA
County Chester
Area East Coventry Twp (10318)
Zoning R3
Rooms
Other Rooms Living Room, Dining Room, Primary Bedroom, Kitchen, Family Room, Laundry, Bathroom 2, Bathroom 3, Primary Bathroom, Half Bath
Basement Full, Fully Finished
Interior
Interior Features Carpet, Floor Plan - Traditional, Primary Bath(s), Pantry, Recessed Lighting, Soaking Tub, Upgraded Countertops
Hot Water Electric
Heating Forced Air
Cooling Central A/C
Equipment Dishwasher, Disposal, Dryer, Microwave, Oven/Range - Electric, Washer, Refrigerator
Fireplace N
Appliance Dishwasher, Disposal, Dryer, Microwave, Oven/Range - Electric, Washer, Refrigerator
Heat Source Natural Gas
Exterior
Exterior Feature Deck(s)
Garage Garage - Front Entry
Garage Spaces 3.0
Waterfront N
Water Access N
Accessibility None
Porch Deck(s)
Parking Type Attached Garage, Driveway
Attached Garage 1
Total Parking Spaces 3
Garage Y
Building
Story 3
Sewer Public Sewer
Water Public
Architectural Style Traditional
Level or Stories 3
Additional Building Above Grade
New Construction N
Schools
Elementary Schools East Coventry
School District Owen J Roberts
Others
Senior Community No
Tax ID 18-01 -0507
Ownership Fee Simple
SqFt Source Assessor
Acceptable Financing Cash, Conventional, FHA
Listing Terms Cash, Conventional, FHA
Financing Cash,Conventional,FHA
Special Listing Condition Standard
Read Less Info
Want to know what your home might be worth? Contact us for a FREE valuation!

Our team is ready to help you sell your home for the highest possible price ASAP

Bought with Natasha A Harmuth • BHHS Fox & Roach-West Chester

"My job is to find and attract mastery-based agents to the office, protect the culture, and make sure everyone is happy! "







