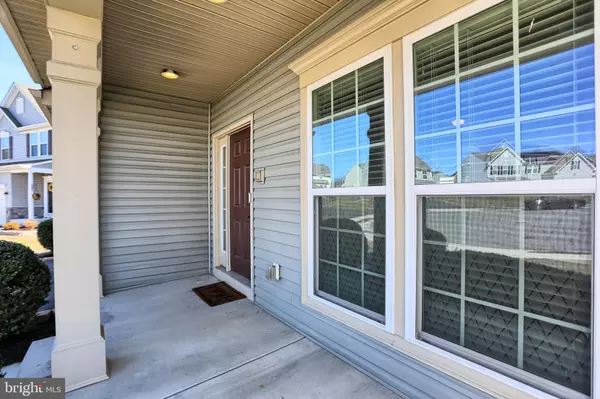$440,000
$449,900
2.2%For more information regarding the value of a property, please contact us for a free consultation.
3 Beds
4 Baths
2,712 SqFt
SOLD DATE : 05/21/2021
Key Details
Sold Price $440,000
Property Type Single Family Home
Sub Type Detached
Listing Status Sold
Purchase Type For Sale
Square Footage 2,712 sqft
Price per Sqft $162
Subdivision Fields At Rock Glenn
MLS Listing ID MDHR257760
Sold Date 05/21/21
Style Colonial
Bedrooms 3
Full Baths 3
Half Baths 1
HOA Fees $35/mo
HOA Y/N Y
Abv Grd Liv Area 2,212
Originating Board BRIGHT
Year Built 2015
Annual Tax Amount $5,740
Tax Year 2020
Lot Size 0.251 Acres
Acres 0.25
Property Description
Look no further, this is the "rare gem" you've been searching for in Havre De Grace!! This gorgeous single family home in a secluded neighborhood bordering HdG and Aberdeen is fantastic from the top on down. The engineered hardwood floors on the first level act as a pathway leading you through the expansive main level. Said level offers a powder room, formal living room, family room, eat-in kitchen and breakfast room bump out at the rear of the home. The kitchen has 42" cabinets, granite countertops, double wall ovens, "touch sensor" sink fixtures and upper-end appliances from the massive refrigerator to the cooktop! In case you had any concerns about losing power - worry no more! The natural gas automatic transfer whole-house generator is there for peace of mind. The sellers had the rear patio with custom-built firepit installed for hosting friends and family, or for simply relaxing. And as if the patio wasn't enough space for your shenanigans, enjoy the vinyl/trex deck with stairs to access the fully fenced (6ft privacy fence) rear yard as well. The owners thought of it all by having "Zip Up Waterproof Lining" installed underneath the deck to keep the lower patio as dry as can be. The 3 bedrooms on the upper level are all a great size and the primary bedroom offers its own en-suite for easy living! The finished basement adds hundreds more of sq ft for living and lounging and if you're interested in having an "un-finished" area that could easily be converted into a gym area - look no further. Schedule a showing to tour this listing before it's too late!!!
Location
State MD
County Harford
Zoning R2
Rooms
Basement Full, Partially Finished
Interior
Hot Water Electric
Heating Forced Air
Cooling Ceiling Fan(s), Central A/C
Flooring Carpet, Hardwood, Other
Equipment Built-In Microwave, Dishwasher, Disposal, Dryer, Icemaker, Oven/Range - Gas, Refrigerator, Stove, Washer, Water Heater
Furnishings No
Fireplace N
Appliance Built-In Microwave, Dishwasher, Disposal, Dryer, Icemaker, Oven/Range - Gas, Refrigerator, Stove, Washer, Water Heater
Heat Source Natural Gas
Laundry Main Floor
Exterior
Exterior Feature Deck(s), Patio(s), Roof, Porch(es)
Garage Garage - Front Entry, Inside Access, Garage Door Opener
Garage Spaces 2.0
Waterfront N
Water Access N
Roof Type Asphalt
Accessibility None
Porch Deck(s), Patio(s), Roof, Porch(es)
Parking Type Other, Attached Garage, Driveway, On Street
Attached Garage 2
Total Parking Spaces 2
Garage Y
Building
Lot Description Backs to Trees, Cul-de-sac, Landscaping, Rear Yard, SideYard(s)
Story 3
Sewer Public Sewer
Water Public
Architectural Style Colonial
Level or Stories 3
Additional Building Above Grade, Below Grade
Structure Type 9'+ Ceilings,Dry Wall
New Construction N
Schools
School District Harford County Public Schools
Others
Senior Community No
Tax ID 1302106590
Ownership Fee Simple
SqFt Source Assessor
Security Features Exterior Cameras,Carbon Monoxide Detector(s),Intercom,Motion Detectors,Security System,Smoke Detector
Acceptable Financing Cash, Conventional, FHA, FHA 203(b), FHA 203(k), VA
Horse Property N
Listing Terms Cash, Conventional, FHA, FHA 203(b), FHA 203(k), VA
Financing Cash,Conventional,FHA,FHA 203(b),FHA 203(k),VA
Special Listing Condition Standard
Read Less Info
Want to know what your home might be worth? Contact us for a FREE valuation!

Our team is ready to help you sell your home for the highest possible price ASAP

Bought with Michele L McFadden • RE/MAX First Choice

"My job is to find and attract mastery-based agents to the office, protect the culture, and make sure everyone is happy! "







