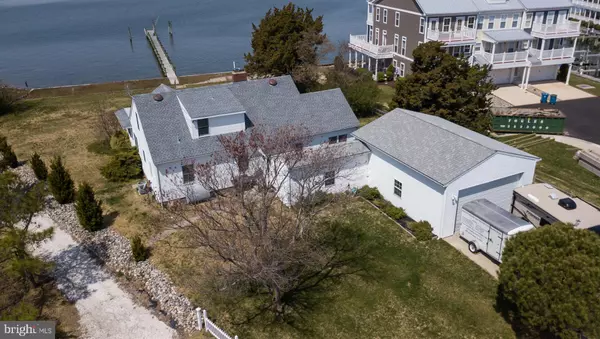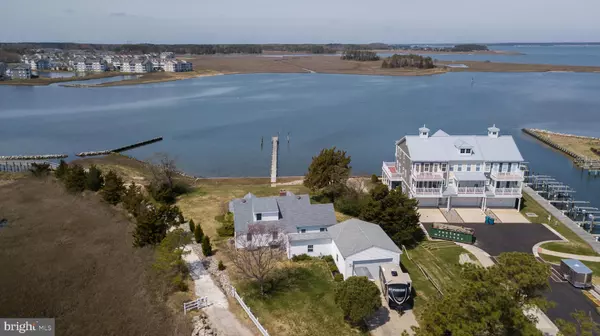$902,000
$825,000
9.3%For more information regarding the value of a property, please contact us for a free consultation.
4 Beds
3 Baths
2,266 SqFt
SOLD DATE : 06/18/2021
Key Details
Sold Price $902,000
Property Type Single Family Home
Sub Type Detached
Listing Status Sold
Purchase Type For Sale
Square Footage 2,266 sqft
Price per Sqft $398
Subdivision None Available
MLS Listing ID DESU180654
Sold Date 06/18/21
Style Cape Cod
Bedrooms 4
Full Baths 3
HOA Y/N N
Abv Grd Liv Area 2,266
Originating Board BRIGHT
Annual Tax Amount $890
Tax Year 2020
Lot Size 0.770 Acres
Acres 0.77
Lot Dimensions 225.00 x 87.00
Property Description
Lovely Cape Cod home situated at the end of a private road on .77 acres with pier and dock! Bring your boat, jet skis and all your friends!! NO HOA FEES! The 4 bedroom, 3 full bath home sits high on the lot and away from the water. There is a well maintained bulkhead and very long pier for your all your water craft. The over-sized garage is 24 x 32 and can house your boat and other recreational equipment. There are two en-suite bedrooms on the first floor, and two bedrooms with one full bathroom on the second floor. The bay views from the front of the house and the second floor are amazing! The sun room is large enough to provide a dining and sitting area and has direct bay views. The kitchen has ample storage and counter space for all your needs. There is plenty of storage space and first floor laundry room with stand-alone freezer. On-demand hot water, with a new furnace. The house appraised in 2018 for $600,000. (Report available.)
Location
State DE
County Sussex
Area Baltimore Hundred (31001)
Zoning GR
Rooms
Basement Partial
Main Level Bedrooms 2
Interior
Hot Water Propane
Heating Baseboard - Hot Water
Cooling Central A/C, Window Unit(s)
Flooring Hardwood, Vinyl
Fireplaces Number 1
Fireplaces Type Gas/Propane
Furnishings Yes
Fireplace Y
Heat Source Propane - Owned
Laundry Main Floor
Exterior
Garage Oversized
Garage Spaces 6.0
Utilities Available Cable TV, Propane
Waterfront Y
Water Access Y
View Bay
Roof Type Asphalt
Accessibility Ramp - Main Level
Parking Type Attached Garage, Driveway
Attached Garage 6
Total Parking Spaces 6
Garage Y
Building
Lot Description Bulkheaded, Corner, Not In Development
Story 2
Sewer Public Sewer
Water Public
Architectural Style Cape Cod
Level or Stories 2
Additional Building Above Grade, Below Grade
New Construction N
Schools
Elementary Schools Lord Baltimore
Middle Schools Selbeyville
High Schools Sussex Central
School District Indian River
Others
Pets Allowed Y
Senior Community No
Tax ID 134-08.00-154.01
Ownership Fee Simple
SqFt Source Assessor
Acceptable Financing Cash, Conventional
Listing Terms Cash, Conventional
Financing Cash,Conventional
Special Listing Condition Standard
Pets Description No Pet Restrictions
Read Less Info
Want to know what your home might be worth? Contact us for a FREE valuation!

Our team is ready to help you sell your home for the highest possible price ASAP

Bought with DENISE KARAS • Long & Foster Real Estate, Inc.

"My job is to find and attract mastery-based agents to the office, protect the culture, and make sure everyone is happy! "







