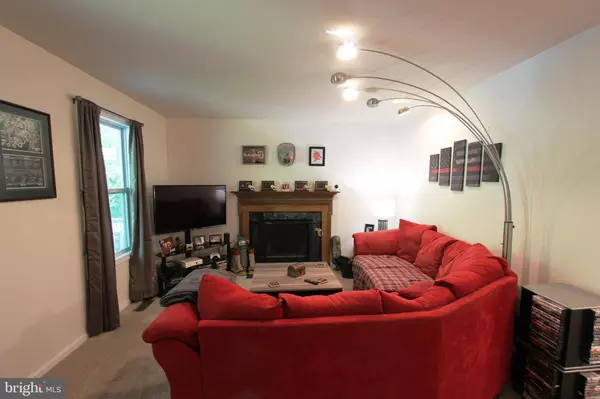$250,000
$279,000
10.4%For more information regarding the value of a property, please contact us for a free consultation.
3 Beds
2 Baths
1,404 SqFt
SOLD DATE : 07/01/2021
Key Details
Sold Price $250,000
Property Type Single Family Home
Sub Type Detached
Listing Status Sold
Purchase Type For Sale
Square Footage 1,404 sqft
Price per Sqft $178
Subdivision None Available
MLS Listing ID MDCA182848
Sold Date 07/01/21
Style Cape Cod,Traditional
Bedrooms 3
Full Baths 2
HOA Fees $39/mo
HOA Y/N Y
Abv Grd Liv Area 1,404
Originating Board BRIGHT
Year Built 1996
Annual Tax Amount $2,722
Tax Year 2021
Lot Size 0.820 Acres
Acres 0.82
Property Description
CLOSING HELP AVAILABLE! Quiet and quaint piece of paradise! Located on the water, nestled in the trees is this Cape Cod home with an unfinished walk-out basement of almost 1000 sq. feet. Large front porch for morning coffee or sipping iced tea in the evening as you watch the deer follow their path down to the water. Two-level deck on the right side of the home is perfect for grilling and/or lounging. Two sliding glass doors lead from the kitchen to a walkway around most of the outside perimeter of the home. Inside there is a spacious living room with wood burning fireplace and a formal dining room for family holiday gatherings. Very large country kitchen with plenty of space to put in an island and still have a breakfast nook for informal dining. Last, but not least, is a full bath connecting to the hallway and also to the downstairs bedroom. Great space for a guest room, office or playroom. Upstairs is a huge master bedroom with a connecting doorway to the full bath which is also accessible to the hallway. Lastly, the 3rd bedroom is very large and all bedrooms have generous storage and closet space. The home is well cared for but can be a perfect choice for updating while living in your new home. Come and see today!!!
Location
State MD
County Calvert
Zoning R-1
Rooms
Other Rooms Living Room, Dining Room, Bedroom 2, Bedroom 3, Kitchen, Basement, Bedroom 1, Bathroom 1, Bathroom 2
Basement Connecting Stairway, Daylight, Partial, Full, Interior Access, Outside Entrance, Rear Entrance, Rough Bath Plumb, Space For Rooms, Walkout Level, Unfinished
Main Level Bedrooms 1
Interior
Interior Features Dining Area, Entry Level Bedroom, Floor Plan - Traditional, Formal/Separate Dining Room, Kitchen - Country, Kitchen - Eat-In, Kitchen - Table Space, Pantry
Hot Water Electric
Heating Heat Pump(s)
Cooling Ceiling Fan(s), Central A/C, Heat Pump(s)
Flooring Carpet, Vinyl
Fireplaces Number 1
Fireplaces Type Fireplace - Glass Doors, Mantel(s), Screen
Equipment Dishwasher, Dryer, Dryer - Electric, Microwave, Oven - Self Cleaning, Oven - Single, Oven/Range - Electric, Refrigerator, Washer, Water Heater
Furnishings No
Fireplace Y
Appliance Dishwasher, Dryer, Dryer - Electric, Microwave, Oven - Self Cleaning, Oven - Single, Oven/Range - Electric, Refrigerator, Washer, Water Heater
Heat Source Electric
Laundry Basement
Exterior
Utilities Available Cable TV, Phone, Under Ground
Amenities Available None
Waterfront Y
Water Access Y
Water Access Desc Fishing Allowed,Private Access
View Water
Roof Type Asphalt
Street Surface Black Top
Accessibility None
Parking Type Off Street, On Street
Garage N
Building
Lot Description Cul-de-sac, Front Yard, Sloping, Trees/Wooded
Story 1.5
Foundation Block
Sewer Community Septic Tank, Private Septic Tank
Water Community
Architectural Style Cape Cod, Traditional
Level or Stories 1.5
Additional Building Above Grade, Below Grade
Structure Type Dry Wall
New Construction N
Schools
Elementary Schools Dowell
Middle Schools Mill Creek
High Schools Patuxent
School District Calvert County Public Schools
Others
Pets Allowed Y
HOA Fee Include Management,Road Maintenance,Water
Senior Community No
Tax ID 0501139606
Ownership Fee Simple
SqFt Source Estimated
Security Features Smoke Detector
Acceptable Financing Cash, Conventional, FHA, Rural Development, USDA, VA
Horse Property N
Listing Terms Cash, Conventional, FHA, Rural Development, USDA, VA
Financing Cash,Conventional,FHA,Rural Development,USDA,VA
Special Listing Condition Standard
Pets Description No Pet Restrictions
Read Less Info
Want to know what your home might be worth? Contact us for a FREE valuation!

Our team is ready to help you sell your home for the highest possible price ASAP

Bought with Belinda Taylor • O Brien Realty

"My job is to find and attract mastery-based agents to the office, protect the culture, and make sure everyone is happy! "







