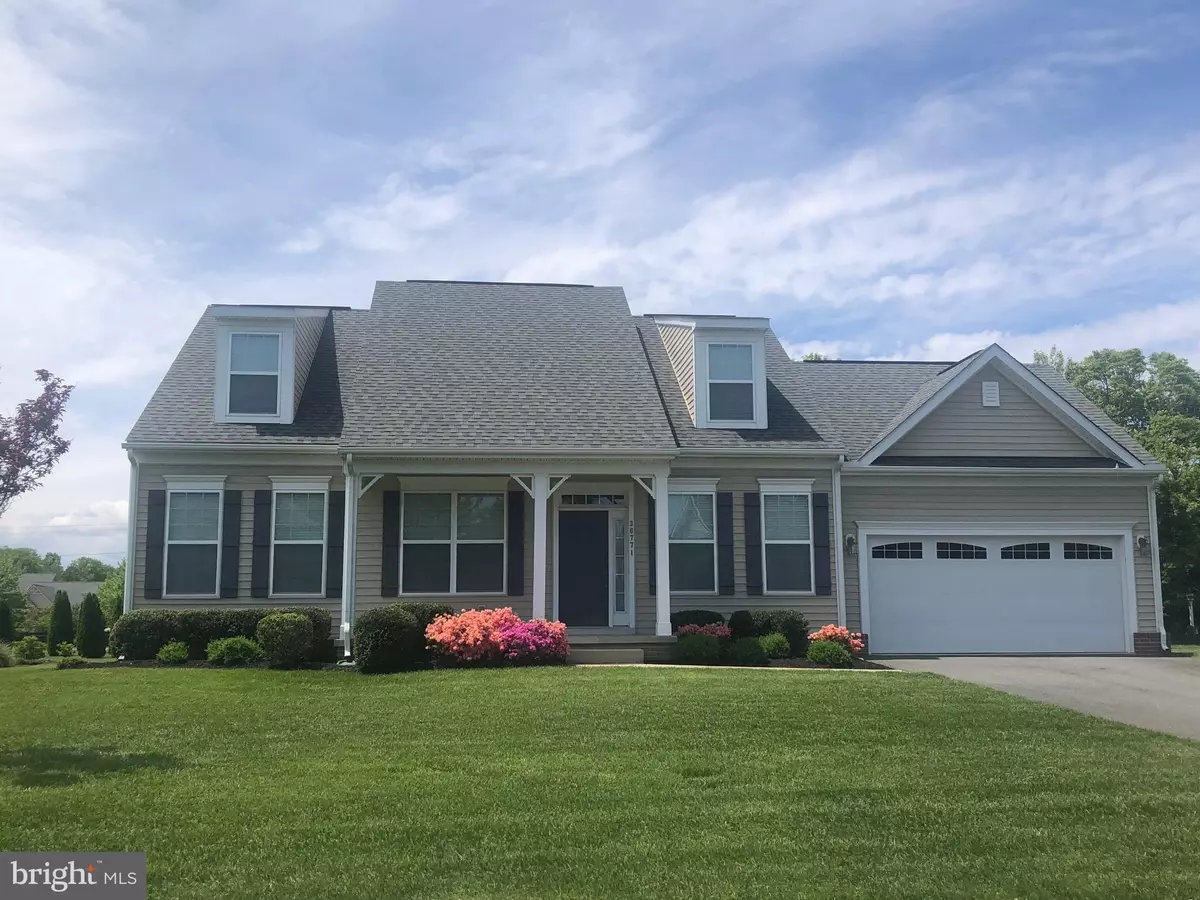$460,000
$460,000
For more information regarding the value of a property, please contact us for a free consultation.
4 Beds
3 Baths
2,308 SqFt
SOLD DATE : 07/08/2021
Key Details
Sold Price $460,000
Property Type Single Family Home
Sub Type Detached
Listing Status Sold
Purchase Type For Sale
Square Footage 2,308 sqft
Price per Sqft $199
Subdivision Hamlet At Dirickson Pond
MLS Listing ID DESU182680
Sold Date 07/08/21
Style Colonial,Coastal
Bedrooms 4
Full Baths 3
HOA Fees $95/ann
HOA Y/N Y
Abv Grd Liv Area 2,308
Originating Board BRIGHT
Year Built 2012
Annual Tax Amount $891
Tax Year 2020
Lot Size 0.520 Acres
Acres 0.52
Lot Dimensions 119.00 x 208.00
Property Description
Vacation Meet Home! Gorgeous pond in a community like no other! Now is your chance to live at the sought after community of The Hamlet at Dirickson Pond. This 4 bedroom with a den home is just 6 miles from the Delaware and Maryland Beaches. The community has a 34 acre Spirng Fed pond for homeowners to enjoy to fish on (catch and release), paddleboard kayak and more. Amazing Clubhouse and community pool. This is a great home, perfect for entertaining and well maintained. An upstairs that is perfect for your guests and your own private first floor main bedroom retreat with an en suite bath. The home is situated a half an acre lot with some pond views from the second floor. Plenty of storage with inside access to the conditioned crawl space. Lawn well and irrigation system SHC Hamlet, A Stanley Halle Company is who built this home. I am party of the Stanley Halle Companies and whom originally sold this house to the owners back in 2012. My husband whom is the builder and our family live in the community because we love it so much.
Location
State DE
County Sussex
Area Baltimore Hundred (31001)
Zoning AR-1
Rooms
Other Rooms Dining Room, Kitchen, Family Room, Den, Foyer, Laundry
Main Level Bedrooms 2
Interior
Interior Features Carpet, Chair Railings, Crown Moldings, Dining Area, Entry Level Bedroom, Family Room Off Kitchen, Floor Plan - Open, Kitchen - Island, Pantry, Recessed Lighting, Walk-in Closet(s), Window Treatments
Hot Water Electric
Heating Heat Pump(s)
Cooling Central A/C
Flooring Carpet, Ceramic Tile, Vinyl, Hardwood
Equipment Built-In Microwave, Dishwasher, Disposal, Dryer - Front Loading, Energy Efficient Appliances, Exhaust Fan, Icemaker, Oven/Range - Electric, Refrigerator, Washer - Front Loading
Fireplace N
Window Features Energy Efficient,Insulated,Low-E,Screens
Appliance Built-In Microwave, Dishwasher, Disposal, Dryer - Front Loading, Energy Efficient Appliances, Exhaust Fan, Icemaker, Oven/Range - Electric, Refrigerator, Washer - Front Loading
Heat Source Electric
Laundry Main Floor
Exterior
Exterior Feature Porch(es)
Garage Garage - Front Entry, Additional Storage Area, Garage Door Opener
Garage Spaces 2.0
Utilities Available Cable TV, Phone
Waterfront N
Water Access Y
Water Access Desc Boat - Non Powered Only,Canoe/Kayak,Fishing Allowed,Private Access,Swimming Allowed
View Pond
Roof Type Asphalt
Accessibility Doors - Lever Handle(s)
Porch Porch(es)
Parking Type Attached Garage
Attached Garage 2
Total Parking Spaces 2
Garage Y
Building
Lot Description Backs to Trees, Front Yard, SideYard(s)
Story 2
Foundation Crawl Space
Sewer Public Sewer
Water Public
Architectural Style Colonial, Coastal
Level or Stories 2
Additional Building Above Grade, Below Grade
Structure Type 9'+ Ceilings,Dry Wall
New Construction N
Schools
School District Indian River
Others
Pets Allowed Y
Senior Community No
Tax ID 533-11.00-88.04
Ownership Fee Simple
SqFt Source Assessor
Security Features Carbon Monoxide Detector(s),Smoke Detector
Horse Property N
Special Listing Condition Standard
Pets Description No Pet Restrictions
Read Less Info
Want to know what your home might be worth? Contact us for a FREE valuation!

Our team is ready to help you sell your home for the highest possible price ASAP

Bought with Steven Drew Willis • Coldwell Banker Realty

"My job is to find and attract mastery-based agents to the office, protect the culture, and make sure everyone is happy! "







