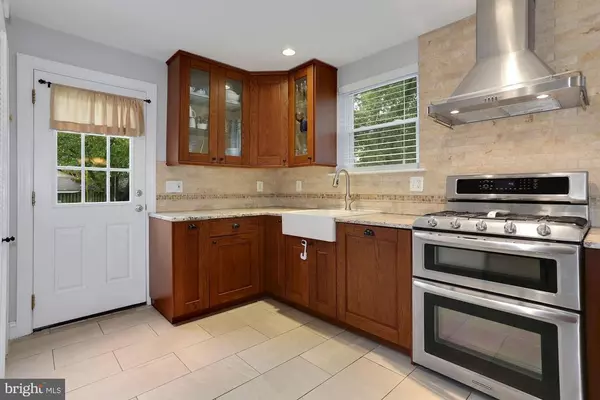$699,900
$699,900
For more information regarding the value of a property, please contact us for a free consultation.
3 Beds
2 Baths
1,186 SqFt
SOLD DATE : 12/15/2020
Key Details
Sold Price $699,900
Property Type Single Family Home
Sub Type Detached
Listing Status Sold
Purchase Type For Sale
Square Footage 1,186 sqft
Price per Sqft $590
Subdivision Carlin Springs
MLS Listing ID VAAR171354
Sold Date 12/15/20
Style Ranch/Rambler
Bedrooms 3
Full Baths 1
Half Baths 1
HOA Y/N N
Abv Grd Liv Area 1,186
Originating Board BRIGHT
Year Built 1950
Annual Tax Amount $6,545
Tax Year 2020
Lot Size 6,000 Sqft
Acres 0.14
Property Description
Gorgeous 3BR/1.5BA traditional home with updates galore and amazing outdoor space in sought-after Carlin Springs. Lovely hardwood flooring and a calm palette welcome you to the bright, freshly painted space. The home chef will adore the tiled gourmet kitchen with stainless steel appliances, granite counters, farmhouse sink, maple cabinets, and easy flow for daily living and entertaining. The bedrooms are elegant and spacious with hardwood flooring and fantastic closet space. The beautifully tiled full bath, extra storage, and a newly renovated half bath with a custom shiplap wall round out the stunning home. Enjoying the outdoors will be easy with plenty of spots to relax or entertain with a covered porch, flagstone patio, and an ample level, fenced yard. A detached garage with newer roof, windows, garage door, sealing, painting, and paved driveway provides great additional space for parking and storage. Carlin Springs neighbors love their ideal location nestled between Routes 7 and 50 bringing endless retail, dining, and entertainment close to home. Tons of events and amenities create a community-focused neighborhood with annual parade, pancake breakfast, barbeques, community herb garden, and phenomenal schools. Close to the library, dog park, Long Branch Nature Center, and community center with preschool, summer camp, and event space. Take the park trail to shops, restaurants, and movies. Access to three parks and Four Mile Run Bike Trail along with tennis and basketball courts across the street provide many options for enjoying the outdoors. Commuters will love close proximity to all major arteries into Ballston, Crystal City, the Pentagon, DC, Metrobus on the next block, and 1.5 miles to the Metro.
Location
State VA
County Arlington
Zoning R-6
Rooms
Main Level Bedrooms 3
Interior
Interior Features Breakfast Area, Attic, Ceiling Fan(s), Combination Dining/Living, Dining Area, Entry Level Bedroom, Family Room Off Kitchen, Floor Plan - Open, Kitchen - Gourmet, Pantry, Recessed Lighting, Wood Floors, Window Treatments, Walk-in Closet(s), Tub Shower
Hot Water Natural Gas
Heating Forced Air
Cooling Central A/C
Flooring Hardwood
Equipment Dishwasher, Disposal, Dryer, Exhaust Fan, Extra Refrigerator/Freezer, Icemaker, Microwave, Oven/Range - Gas, Refrigerator, Oven - Double, Stainless Steel Appliances, Stove, Washer, Water Heater
Fireplace N
Appliance Dishwasher, Disposal, Dryer, Exhaust Fan, Extra Refrigerator/Freezer, Icemaker, Microwave, Oven/Range - Gas, Refrigerator, Oven - Double, Stainless Steel Appliances, Stove, Washer, Water Heater
Heat Source Natural Gas
Laundry Washer In Unit, Dryer In Unit
Exterior
Garage Covered Parking, Garage - Front Entry, Garage - Side Entry, Additional Storage Area
Garage Spaces 3.0
Fence Fully
Waterfront N
Water Access N
Accessibility Other
Parking Type Detached Garage, Driveway, Off Street, On Street
Total Parking Spaces 3
Garage Y
Building
Story 1
Sewer Public Sewer
Water Public
Architectural Style Ranch/Rambler
Level or Stories 1
Additional Building Above Grade, Below Grade
New Construction N
Schools
School District Arlington County Public Schools
Others
Pets Allowed Y
Senior Community No
Tax ID 21-023-003
Ownership Fee Simple
SqFt Source Assessor
Special Listing Condition Standard
Pets Description No Pet Restrictions
Read Less Info
Want to know what your home might be worth? Contact us for a FREE valuation!

Our team is ready to help you sell your home for the highest possible price ASAP

Bought with Samuel R Davis • Long & Foster Real Estate, Inc.

"My job is to find and attract mastery-based agents to the office, protect the culture, and make sure everyone is happy! "







