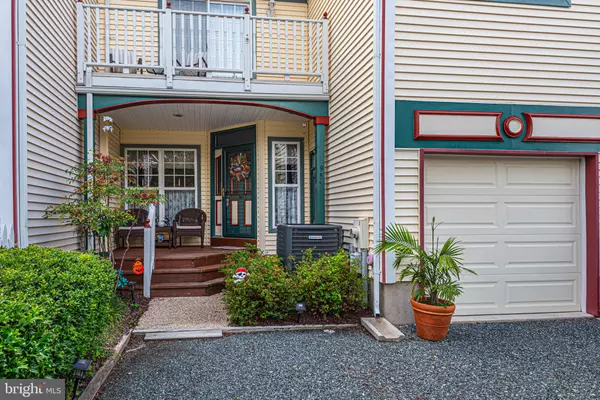$269,900
$269,900
For more information regarding the value of a property, please contact us for a free consultation.
3 Beds
3 Baths
1,784 SqFt
SOLD DATE : 11/16/2020
Key Details
Sold Price $269,900
Property Type Townhouse
Sub Type Interior Row/Townhouse
Listing Status Sold
Purchase Type For Sale
Square Footage 1,784 sqft
Price per Sqft $151
Subdivision Ocean Pines - Marina Village
MLS Listing ID MDWO117156
Sold Date 11/16/20
Style Coastal
Bedrooms 3
Full Baths 2
Half Baths 1
HOA Fees $210/ann
HOA Y/N Y
Abv Grd Liv Area 1,784
Originating Board BRIGHT
Year Built 1998
Annual Tax Amount $2,280
Tax Year 2020
Lot Size 3,000 Sqft
Acres 0.07
Lot Dimensions 0.00 x 0.00
Property Description
Dont miss this rare opportunity to own a charming beach Townhome in Marina Village, a waterfront community in Ocean Pines with beautiful views of the Assawoman Bay and quiet, boat ready canals. This 3-bedroom, 2.5 bath home is within walking distance to the Ocean Pines Yacht Club and Pines Point Marina. Boasting over 1,700 sq. ft of living space the home features a kitchen with breakfast nook, dining room, living room with corner gas fireplace, upgraded 3 season room, plus a large rear deck on the main level. The 2nd level offers a spacious primary bedroom w/ private balcony and a custom built walk-in closet. The primary bath features a roman style soaking tub and large walk-in shower, with custom accent tiles and corner seat. 2nd bedroom has a private balcony. The spacious 3rd bedroom has a large window. Mini-blinds and/or vertical blinds throughout remain. The home has a 1-car garage w/ additional storage space above garage door track. You will enjoy years of worry free heating and air conditioning with the new A/C, Heat Pump and dual-fuel gas backup furnace for cold days. Youll never have to worry about painting handrails or trim, or any kind of yard work, as the Marina Village Association takes care of that year round! The rear deck Softub Jacuzzi is available for purchase.
Location
State MD
County Worcester
Area Worcester Ocean Pines
Zoning B-2
Rooms
Other Rooms Living Room, Dining Room, Primary Bedroom, Bedroom 2, Bedroom 3, Kitchen, Breakfast Room, Sun/Florida Room, Bathroom 1, Primary Bathroom
Interior
Interior Features Attic, Breakfast Area, Carpet, Ceiling Fan(s), Dining Area, Kitchen - Eat-In, Primary Bath(s), Soaking Tub, Sprinkler System, Stall Shower, Tub Shower, Wainscotting, Walk-in Closet(s), Window Treatments
Hot Water Electric
Heating Heat Pump(s)
Cooling Central A/C
Flooring Carpet, Laminated
Fireplaces Number 1
Fireplaces Type Corner, Gas/Propane, Screen
Equipment Built-In Microwave, Dishwasher, Disposal, Dryer, Exhaust Fan, Icemaker, Oven/Range - Electric, Refrigerator, Washer, Water Heater
Furnishings Partially
Fireplace Y
Window Features Double Hung,Screens
Appliance Built-In Microwave, Dishwasher, Disposal, Dryer, Exhaust Fan, Icemaker, Oven/Range - Electric, Refrigerator, Washer, Water Heater
Heat Source Electric, Natural Gas
Laundry Has Laundry
Exterior
Garage Garage - Front Entry
Garage Spaces 3.0
Utilities Available Cable TV Available, Electric Available, Natural Gas Available, Phone Available
Amenities Available Beach Club, Boat Ramp, Common Grounds, Community Center, Golf Course Membership Available, Jog/Walk Path, Marina/Marina Club, Picnic Area, Pool - Indoor, Pool - Outdoor, Recreational Center, Tennis Courts, Other
Waterfront N
Water Access N
View Canal, Trees/Woods
Roof Type Composite,Shingle
Accessibility None
Parking Type Attached Garage, Driveway
Attached Garage 1
Total Parking Spaces 3
Garage Y
Building
Lot Description Backs to Trees
Story 2
Sewer Public Sewer
Water Public
Architectural Style Coastal
Level or Stories 2
Additional Building Above Grade, Below Grade
New Construction N
Schools
Elementary Schools Showell
Middle Schools Stephen Decatur
High Schools Stephen Decatur
School District Worcester County Public Schools
Others
Pets Allowed Y
HOA Fee Include Common Area Maintenance,Lawn Maintenance,Management,Road Maintenance
Senior Community No
Tax ID 03-135993
Ownership Fee Simple
SqFt Source Assessor
Acceptable Financing Cash, Conventional, FHA, USDA
Horse Property N
Listing Terms Cash, Conventional, FHA, USDA
Financing Cash,Conventional,FHA,USDA
Special Listing Condition Standard
Pets Description No Pet Restrictions
Read Less Info
Want to know what your home might be worth? Contact us for a FREE valuation!

Our team is ready to help you sell your home for the highest possible price ASAP

Bought with Katy Durham • Coldwell Banker Realty

"My job is to find and attract mastery-based agents to the office, protect the culture, and make sure everyone is happy! "







