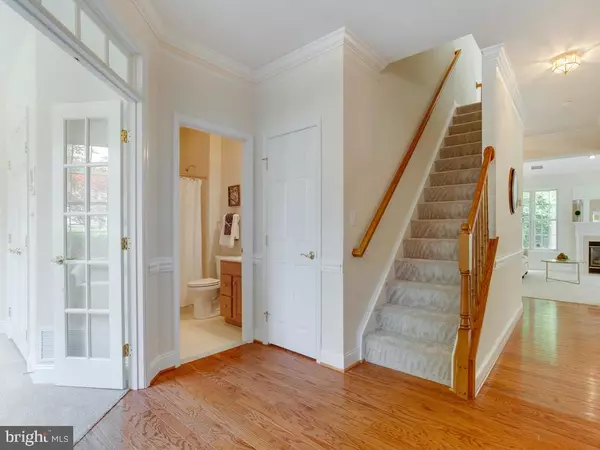$475,000
$475,000
For more information regarding the value of a property, please contact us for a free consultation.
3 Beds
3 Baths
2,370 SqFt
SOLD DATE : 07/31/2020
Key Details
Sold Price $475,000
Property Type Single Family Home
Sub Type Detached
Listing Status Sold
Purchase Type For Sale
Square Footage 2,370 sqft
Price per Sqft $200
Subdivision Crofton Colony
MLS Listing ID MDAA436296
Sold Date 07/31/20
Style Colonial,Cape Cod
Bedrooms 3
Full Baths 3
HOA Fees $41/ann
HOA Y/N Y
Abv Grd Liv Area 2,370
Originating Board BRIGHT
Year Built 2003
Annual Tax Amount $4,665
Tax Year 2019
Lot Size 7,908 Sqft
Acres 0.18
Property Description
Pristine Spacious Home Located in a Private 55+ Community with Light-filled Interiors and Lofty Windows! Hardwood Floors in Entry and Hallway; Dining Room with Classic Crown Molding and Chair Railing; Eat-In Kitchen with Ample Cabinetry, Breakfast Room with Easy Access to the Patio and Sleek Appliances; Family Room has BRAND New Carpet, Fireplace, and Soaring Ceilings; Main Level Master Bedroom Showcases Walk-in Closet And Spa-inspired En-suite Bath With a Double Sink Vanity, Soaking Jet Tub, And a Separate Shower; Main Level Second Bedroom or Use as Den; Another Full Bath With Soaking Tub and Laundry Room Complete the Main Level; Upper Level; Spacious Loft, One Additional Bedroom With a Big Closet, Full Bath With Soaking Tub, Attic Has Plenty of Storage Space. ALL BRAND NEW Carpet Throughout House. The Exterior Features Landscaped Grounds, Patio, Extra Long 2-Car Attached Garage Features Added Racks And Shelving For Additional Storage; Street Lights; Home Backs to Trees For Added Privacy. A MUST SEE!
Location
State MD
County Anne Arundel
Zoning R1
Rooms
Other Rooms Dining Room, Primary Bedroom, Bedroom 2, Kitchen, Family Room, Breakfast Room, Loft, Bathroom 2, Bathroom 3, Attic, Primary Bathroom, Additional Bedroom
Main Level Bedrooms 2
Interior
Interior Features Attic, Breakfast Area, Carpet, Ceiling Fan(s), Dining Area, Entry Level Bedroom, Floor Plan - Open, Intercom, Primary Bath(s), Pantry, Recessed Lighting, Stall Shower, Tub Shower, Upgraded Countertops, Soaking Tub, Chair Railings, Crown Moldings, Kitchen - Eat-In
Hot Water Natural Gas
Heating Forced Air
Cooling Ceiling Fan(s), Central A/C
Flooring Carpet, Ceramic Tile, Hardwood
Fireplaces Number 1
Fireplaces Type Fireplace - Glass Doors, Gas/Propane
Equipment Dishwasher, Disposal, Dryer, Exhaust Fan, Icemaker, Refrigerator, Built-In Microwave, Washer
Furnishings No
Fireplace Y
Window Features Double Pane,Energy Efficient,Screens
Appliance Dishwasher, Disposal, Dryer, Exhaust Fan, Icemaker, Refrigerator, Built-In Microwave, Washer
Heat Source Natural Gas
Laundry Main Floor
Exterior
Exterior Feature Patio(s)
Garage Garage - Front Entry, Inside Access, Additional Storage Area
Garage Spaces 6.0
Waterfront N
Water Access N
View Trees/Woods
Roof Type Composite
Accessibility Level Entry - Main
Porch Patio(s)
Parking Type Attached Garage, Driveway
Attached Garage 2
Total Parking Spaces 6
Garage Y
Building
Lot Description Backs to Trees, Cul-de-sac, Corner, Landscaping, Rear Yard, SideYard(s), Front Yard
Story 2
Sewer Public Sewer
Water Public
Architectural Style Colonial, Cape Cod
Level or Stories 2
Additional Building Above Grade, Below Grade
Structure Type Dry Wall
New Construction N
Schools
School District Anne Arundel County Public Schools
Others
Senior Community Yes
Age Restriction 55
Tax ID 020218290212074
Ownership Fee Simple
SqFt Source Assessor
Security Features Security System
Horse Property N
Special Listing Condition Standard
Read Less Info
Want to know what your home might be worth? Contact us for a FREE valuation!

Our team is ready to help you sell your home for the highest possible price ASAP

Bought with Linda B Giuffre • Taylor Properties

"My job is to find and attract mastery-based agents to the office, protect the culture, and make sure everyone is happy! "







