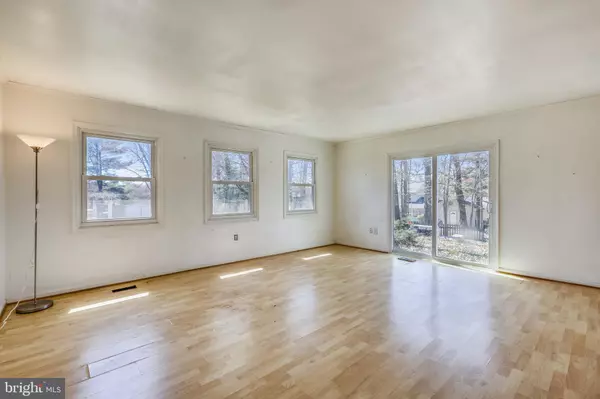$460,000
$438,000
5.0%For more information regarding the value of a property, please contact us for a free consultation.
4 Beds
2 Baths
1,939 SqFt
SOLD DATE : 05/05/2021
Key Details
Sold Price $460,000
Property Type Single Family Home
Sub Type Detached
Listing Status Sold
Purchase Type For Sale
Square Footage 1,939 sqft
Price per Sqft $237
Subdivision Strathmore At Bel Pre
MLS Listing ID MDMC750144
Sold Date 05/05/21
Style Ranch/Rambler
Bedrooms 4
Full Baths 2
HOA Fees $27/ann
HOA Y/N Y
Abv Grd Liv Area 1,939
Originating Board BRIGHT
Year Built 1971
Annual Tax Amount $4,772
Tax Year 2020
Lot Size 0.348 Acres
Acres 0.35
Property Description
Spring into action!! You will love this California-style rambler - One level - NO stairs - Loads of light streaming through large windows! Open spacious floor plan! Get ready to make this the home you've always wanted! Great potential in almost 2,000 square feet of living space. Main level 2-Car Garage. Set back nicely from quiet side street & a huge backyard on OVER 1/3 Acre of land. Covered entry & porch. The Bel Pre HOA features swimming pool, tennis courts, basketball & picnic & play area. Near Glenmont METRO Station. Near Matthew Henson State Park & Hiker-Biker Trail. Easy access to major roads in & out of the city. Windows, siding, roof - 2013-14. Wood-burning fireplace. Patio - Fenced yard. THIS HOME & PROPERTY IS BEING SOLD IN "AS IS" CONDITION. You don't want to miss this one! Best investment for you & your loved ones. Put your own taste into it! Strathmore at Bel Pre (SBP), a wonderful neighborhood of single family houses in Aspen Hill, was built by Levitt and Sons (of Levittown Fame) starting in 1967. Noted by the Washington Post for its "community spirit" and the pool that is the centerpiece of the neighborhood, SBP has a very active civic association, which produces a Bugle newsletter, holds an annual summer market/yard sale, and hosts 4th of July activities. The Bel Pre Recreation Association (BPRA) is the neighborhood's homeowners association and the annual HOA fee is only $325 per year.
Location
State MD
County Montgomery
Zoning R200
Rooms
Other Rooms Bedroom 2, Bedroom 3, Bedroom 4, Kitchen, Family Room, Bedroom 1, Great Room, Laundry, Bathroom 1, Bathroom 2
Main Level Bedrooms 4
Interior
Hot Water Electric
Heating Forced Air
Cooling Central A/C, Other
Fireplaces Number 1
Equipment Dishwasher, Disposal, Dryer, Microwave, Washer, Stove, Refrigerator
Fireplace Y
Window Features Double Pane
Appliance Dishwasher, Disposal, Dryer, Microwave, Washer, Stove, Refrigerator
Heat Source Natural Gas
Exterior
Garage Garage - Front Entry
Garage Spaces 6.0
Amenities Available Pool - Outdoor, Tennis Courts, Basketball Courts, Tot Lots/Playground, Jog/Walk Path
Waterfront N
Water Access N
Accessibility Level Entry - Main, No Stairs
Parking Type Attached Garage, Driveway
Attached Garage 2
Total Parking Spaces 6
Garage Y
Building
Story 1
Sewer Public Sewer
Water Public
Architectural Style Ranch/Rambler
Level or Stories 1
Additional Building Above Grade, Below Grade
New Construction N
Schools
High Schools John F. Kennedy
School District Montgomery County Public Schools
Others
HOA Fee Include Pool(s),Recreation Facility
Senior Community No
Tax ID 161301454783
Ownership Fee Simple
SqFt Source Assessor
Special Listing Condition Standard
Read Less Info
Want to know what your home might be worth? Contact us for a FREE valuation!

Our team is ready to help you sell your home for the highest possible price ASAP

Bought with Tszechung Tai • Evergreen Properties

"My job is to find and attract mastery-based agents to the office, protect the culture, and make sure everyone is happy! "







