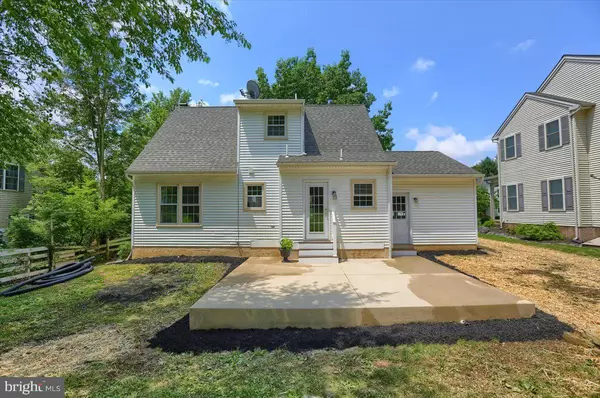$320,000
$320,000
For more information regarding the value of a property, please contact us for a free consultation.
3 Beds
2 Baths
1,350 SqFt
SOLD DATE : 07/16/2021
Key Details
Sold Price $320,000
Property Type Single Family Home
Sub Type Detached
Listing Status Sold
Purchase Type For Sale
Square Footage 1,350 sqft
Price per Sqft $237
Subdivision Manor Oaks
MLS Listing ID PALA183536
Sold Date 07/16/21
Style Cape Cod
Bedrooms 3
Full Baths 2
HOA Y/N N
Abv Grd Liv Area 1,350
Originating Board BRIGHT
Year Built 1992
Annual Tax Amount $3,575
Tax Year 2020
Lot Size 6,534 Sqft
Acres 0.15
Property Description
Nicely updated Cape Cod home located in the Manor Oaks Community in Penn Manor School District. This 3 bedroom, 2 full bathroom home has been updated throughout. There is a nice sized front porch to sit and unwind after a long day at work. The living room has new laminate wood floors with a wood burning fireplace. The dining room/area has new laminate wood floors and a new light fixture. The kitchen includes SS appliances, a good amount of cabinets and a moveable island. There is a full bedroom on the main level with new carpeting and a ceiling fan as well as an updated bathroom with tile flooring and a tub shower. The upper level includes 2 full bedrooms with new carpet and ceiling fans and a full bathroom with tile flooring and a tub shower. The lower level is unfinished but is a great area for additional storage or it can be finished into a family room, game room, movie room, etc. The laundry area is located on the lower level. A new patio has been poured in the rear of the home looking out onto a nice sized backyard. The home also includes an attached one car garage, central A/C, electric hot water, electric heat pump and a water softener. This home is situated very close to Millersville University and is within short driving distances to local areas shopping venues and eateries. This home has so much to offer its new owner(s). Make your appointment to view this home today!
Location
State PA
County Lancaster
Area Manor Twp (10541)
Zoning RESIDENTIAL
Rooms
Other Rooms Living Room, Dining Room, Primary Bedroom, Bedroom 2, Kitchen, Basement, Bedroom 1, Bathroom 1, Primary Bathroom
Basement Full, Connecting Stairway, Interior Access, Poured Concrete, Space For Rooms, Unfinished, Water Proofing System
Main Level Bedrooms 1
Interior
Interior Features Carpet, Ceiling Fan(s), Combination Kitchen/Dining, Crown Moldings, Dining Area, Entry Level Bedroom, Floor Plan - Traditional, Kitchen - Island, Primary Bath(s), Tub Shower, Water Treat System, Other
Hot Water Electric
Heating Forced Air, Heat Pump(s)
Cooling Central A/C
Flooring Carpet, Concrete, Laminated, Tile/Brick
Fireplaces Number 1
Fireplaces Type Brick, Wood
Equipment Built-In Microwave, Built-In Range, Dishwasher, Disposal, Oven/Range - Electric, Refrigerator, Stainless Steel Appliances
Furnishings No
Fireplace Y
Appliance Built-In Microwave, Built-In Range, Dishwasher, Disposal, Oven/Range - Electric, Refrigerator, Stainless Steel Appliances
Heat Source Electric
Laundry Hookup, Lower Floor
Exterior
Exterior Feature Patio(s), Porch(es)
Garage Additional Storage Area, Garage - Front Entry, Inside Access, Garage Door Opener
Garage Spaces 4.0
Utilities Available Cable TV Available
Waterfront N
Water Access N
View Garden/Lawn, Street
Roof Type Asphalt,Shingle,Pitched
Accessibility None
Porch Patio(s), Porch(es)
Parking Type Attached Garage, Driveway, Off Site, On Street
Attached Garage 1
Total Parking Spaces 4
Garage Y
Building
Lot Description Front Yard, Interior, Rear Yard, Road Frontage, SideYard(s)
Story 2
Sewer Public Sewer
Water Public
Architectural Style Cape Cod
Level or Stories 2
Additional Building Above Grade, Below Grade
New Construction N
Schools
High Schools Penn Manor H.S.
School District Penn Manor
Others
Senior Community No
Tax ID 410-50894-0-0000
Ownership Fee Simple
SqFt Source Assessor
Security Features Smoke Detector
Acceptable Financing Cash, Conventional, FHA, VA
Horse Property N
Listing Terms Cash, Conventional, FHA, VA
Financing Cash,Conventional,FHA,VA
Special Listing Condition Standard
Read Less Info
Want to know what your home might be worth? Contact us for a FREE valuation!

Our team is ready to help you sell your home for the highest possible price ASAP

Bought with Amy Beachy • Coldwell Banker Realty

"My job is to find and attract mastery-based agents to the office, protect the culture, and make sure everyone is happy! "







