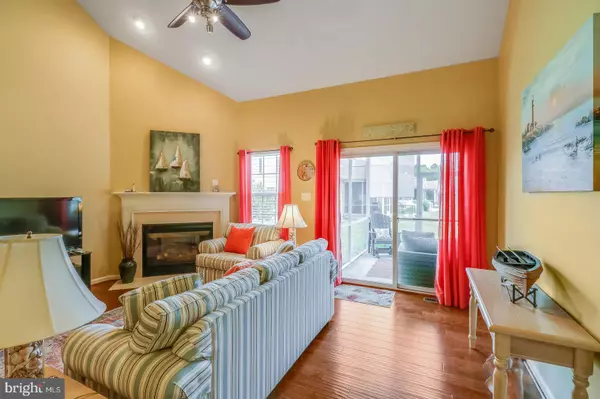$410,000
$399,000
2.8%For more information regarding the value of a property, please contact us for a free consultation.
4 Beds
4 Baths
2,855 SqFt
SOLD DATE : 07/21/2021
Key Details
Sold Price $410,000
Property Type Condo
Sub Type Condo/Co-op
Listing Status Sold
Purchase Type For Sale
Square Footage 2,855 sqft
Price per Sqft $143
Subdivision Eagle Point
MLS Listing ID DESU184378
Sold Date 07/21/21
Style Coastal,Contemporary
Bedrooms 4
Full Baths 3
Half Baths 1
Condo Fees $800/qua
HOA Y/N N
Abv Grd Liv Area 1,570
Originating Board BRIGHT
Year Built 2009
Annual Tax Amount $1,460
Tax Year 2020
Lot Dimensions 0.00 x 0.00
Property Description
Gorgeous 2800+ square foot residence with 4 bedrooms, 3-1/2 baths, finished loft for 5th bedroom for overflow guests, has hardwood flooring, granite counters with barstool eating, full height glass backsplash, eat-in kitchen, full appliance package, natural gas fireplace, large first floor owner's suite with walk-in closet, en-suite bath with dual vanities, separate garden tub and shower, laundry with counter space and cabinetry, 3 generously sized guest rooms, plus upstairs gathering or overflow guest sleeping space, fully finished basement with full bath, basement walk-out, recessed lighting, ceiling fans, screened porch, two car garage with interior access, irrigation system, and landscaping. This beauty comes with a one-year home warranty for peace of mind. There is no land lease, low condo fees, no city taxes, and the county/school taxes are about $1460 a year. If you are coming from other mid-Atlantic states, think what you can do with the tax savings alone! This is the time of year to enjoy the community pool. Easy Rt-1 access and just minutes to the best 5-star beaches, shopping, and dining on the east coast. The association takes care of lawncare and landscaping (except what an owner may plant.) This home with all the available conditioned living space has exceptional rental potential.
Location
State DE
County Sussex
Area Lewes Rehoboth Hundred (31009)
Zoning RESIDENTIAL
Rooms
Basement Fully Finished, Interior Access, Walkout Stairs
Main Level Bedrooms 1
Interior
Interior Features Ceiling Fan(s)
Hot Water Natural Gas
Heating Heat Pump(s)
Cooling Central A/C
Flooring Hardwood
Fireplaces Number 1
Fireplaces Type Gas/Propane
Equipment Dishwasher, Disposal, Dryer, Washer, Refrigerator, Oven/Range - Electric, Oven - Self Cleaning, Microwave
Furnishings No
Fireplace Y
Appliance Dishwasher, Disposal, Dryer, Washer, Refrigerator, Oven/Range - Electric, Oven - Self Cleaning, Microwave
Heat Source Electric
Laundry Has Laundry
Exterior
Exterior Feature Screened, Porch(es)
Garage Inside Access
Garage Spaces 4.0
Utilities Available Natural Gas Available
Amenities Available Pool - Outdoor
Waterfront N
Water Access N
Roof Type Architectural Shingle
Street Surface Black Top
Accessibility None
Porch Screened, Porch(es)
Road Frontage Private
Parking Type Attached Garage, Driveway
Attached Garage 2
Total Parking Spaces 4
Garage Y
Building
Story 2
Sewer Public Sewer
Water Community, Public
Architectural Style Coastal, Contemporary
Level or Stories 2
Additional Building Above Grade, Below Grade
New Construction N
Schools
High Schools Cape Henlopen
School District Cape Henlopen
Others
Pets Allowed Y
HOA Fee Include Common Area Maintenance,Management,Pool(s),Road Maintenance,Snow Removal
Senior Community No
Tax ID 334-06.00-523.00-Z3
Ownership Condominium
Horse Property N
Special Listing Condition Standard
Pets Description No Pet Restrictions
Read Less Info
Want to know what your home might be worth? Contact us for a FREE valuation!

Our team is ready to help you sell your home for the highest possible price ASAP

Bought with Dustin Oldfather • Compass

"My job is to find and attract mastery-based agents to the office, protect the culture, and make sure everyone is happy! "







