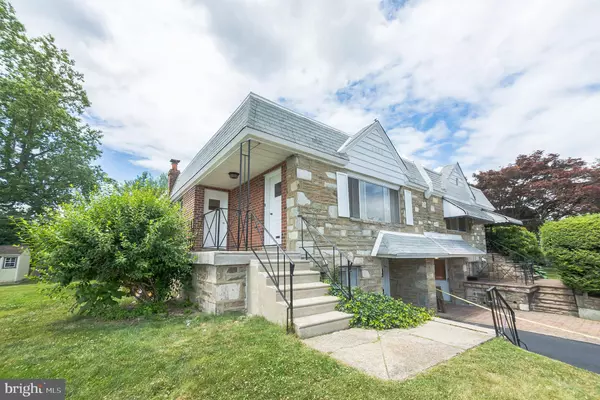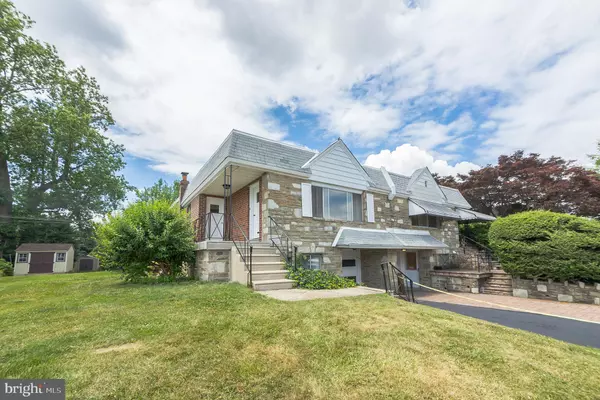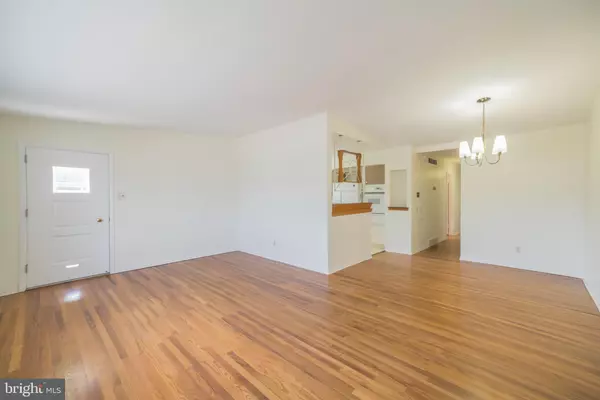$265,000
$265,000
For more information regarding the value of a property, please contact us for a free consultation.
3 Beds
3 Baths
1,288 SqFt
SOLD DATE : 08/21/2020
Key Details
Sold Price $265,000
Property Type Single Family Home
Sub Type Twin/Semi-Detached
Listing Status Sold
Purchase Type For Sale
Square Footage 1,288 sqft
Price per Sqft $205
Subdivision Bustleton
MLS Listing ID PAPH905976
Sold Date 08/21/20
Style AirLite
Bedrooms 3
Full Baths 3
HOA Y/N N
Abv Grd Liv Area 1,288
Originating Board BRIGHT
Year Built 1966
Annual Tax Amount $3,064
Tax Year 2020
Lot Size 4,598 Sqft
Acres 0.11
Lot Dimensions 40.88 x 112.50
Property Description
Welcome to 2118 Bowler Street, a brick and fieldstone 3-bedroom, 3 bath twin ranch (largest in area) with a finished walkout lower level and separate front entrance. Enter the front door from covered front porch. Expansive "picture window" provides natural light throughout the vaulted-ceiling open concept living and dining rooms. Gleaming hardwood floors grace the LR, DR, Owners bedroom with 3 piece bathroom, 2 other bedrooms . Eat-in kitchen features newer wall-oven, custom pantry, stainless steel sink and new garbage disposal. All 3 bedrooms include large sliding-door closets. Owners bathroom boasts a built-in vanity and standup shower with glass door. Full hall bathroom provides plenty of natural light, double sinks, tile floor, skylight, tub shower with tile walls. Hall includes coat closet, linen closet and convenient laundry chute. Roomy ground level features very large and sunny rec room with sliding glass doors leading to patio and peaceful back yard. Ground level also includes full eat-in kitchen (with bar and pantry), full bathroom, laundry area, and cedar closet. Brand new vinyl flooring throughout ground level. Ground level could be a full in-law suite or legal 4th bedroom. Freshly painted throughout. Come make this your home today!Located 1 block from Anne Frank elementary school and Septa Bus stop transportation.Very convenient to major roadways, shopping and restaurants.
Location
State PA
County Philadelphia
Area 19115 (19115)
Zoning RSA2
Direction East
Rooms
Other Rooms Living Room, Dining Room, Bedroom 2, Bedroom 3, Kitchen, Family Room, Bedroom 1, Laundry, Storage Room, Bathroom 1, Bathroom 2
Basement Full, Daylight, Full, Fully Finished, Improved, Rear Entrance
Main Level Bedrooms 3
Interior
Interior Features 2nd Kitchen, Breakfast Area, Dining Area, Kitchen - Galley, Laundry Chute, Pantry, Stall Shower
Hot Water Natural Gas
Heating Forced Air
Cooling Central A/C
Flooring Hardwood, Tile/Brick, Ceramic Tile
Equipment Dryer - Gas, Refrigerator, Stove, Water Heater
Furnishings No
Fireplace N
Appliance Dryer - Gas, Refrigerator, Stove, Water Heater
Heat Source Natural Gas
Laundry Basement, Lower Floor
Exterior
Garage Basement Garage, Garage - Front Entry
Garage Spaces 1.0
Fence Rear
Utilities Available Natural Gas Available, Water Available, Electric Available
Waterfront N
Water Access N
Roof Type Asphalt,Flat,Shingle
Accessibility 2+ Access Exits
Parking Type Attached Garage, Off Street
Attached Garage 1
Total Parking Spaces 1
Garage Y
Building
Lot Description Front Yard, Private, Rear Yard, SideYard(s)
Story 2
Sewer No Septic System
Water Public
Architectural Style AirLite
Level or Stories 2
Additional Building Above Grade, Below Grade
New Construction N
Schools
School District The School District Of Philadelphia
Others
Pets Allowed N
Senior Community No
Tax ID 581061000
Ownership Fee Simple
SqFt Source Assessor
Acceptable Financing Conventional, FHA 203(b), VA
Listing Terms Conventional, FHA 203(b), VA
Financing Conventional,FHA 203(b),VA
Special Listing Condition Standard
Read Less Info
Want to know what your home might be worth? Contact us for a FREE valuation!

Our team is ready to help you sell your home for the highest possible price ASAP

Bought with Akmaljon Kholb • Skyline Realtors, LLC

"My job is to find and attract mastery-based agents to the office, protect the culture, and make sure everyone is happy! "







