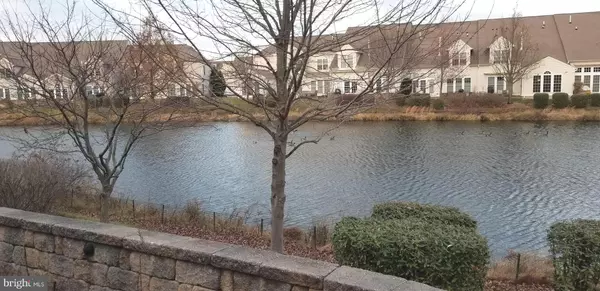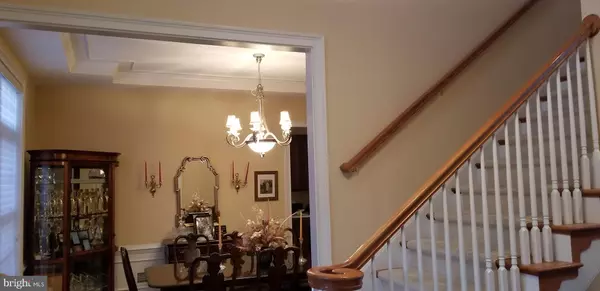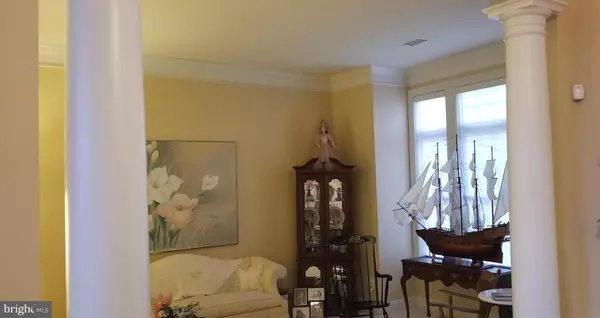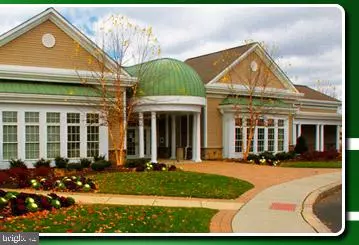$625,000
$650,000
3.8%For more information regarding the value of a property, please contact us for a free consultation.
4 Beds
3 Baths
3,124 SqFt
SOLD DATE : 04/08/2021
Key Details
Sold Price $625,000
Property Type Condo
Sub Type Condo/Co-op
Listing Status Sold
Purchase Type For Sale
Square Footage 3,124 sqft
Price per Sqft $200
Subdivision Reserve At Gwynedd
MLS Listing ID PAMC652400
Sold Date 04/08/21
Style Colonial
Bedrooms 4
Full Baths 3
Condo Fees $331/mo
HOA Y/N N
Abv Grd Liv Area 3,124
Originating Board BRIGHT
Year Built 2006
Annual Tax Amount $8,225
Tax Year 2021
Lot Size 3,124 Sqft
Acres 0.07
Lot Dimensions x 0.00
Property Description
Time to relax! What could be better than relaxing on your patio with views of the Tranquil Pond. If you're looking for a premium home site that does not back up to Neighboring Properties, then this is the home for you. One of the largest models offered; featuring formal two-story foyer, dining room with tray ceiling, living room with bay window, Grand two-story family room with gas marble fireplace and wall of windows, Gourmet Kitchen with stainless steel appliances, sun-drenched breakfast area, a special feature about this home is the flex room on the main floor it could be used as a study or bedroom with the convenience of an adjacent full bathroom. Luxurious master bedroom suite that features walk-in closets, soaking tub, separate shower and ample vanities, two more bedrooms and full bath complete the second floor. Reserve at Gwynedd is a gated community for a proper senior lifestyle that includes; Clubhouse, Fitness Center, indoor and outdoor swimming pools and more. Keep yourself entertained in this upscale community that offers many social events and clubs. Schedule your appointment today
Location
State PA
County Montgomery
Area Upper Gwynedd Twp (10656)
Zoning IN-R
Rooms
Other Rooms Living Room, Dining Room, Primary Bedroom, Bedroom 2, Bedroom 4, Kitchen, Family Room, Bedroom 1, Laundry
Main Level Bedrooms 1
Interior
Interior Features Breakfast Area, Butlers Pantry, Crown Moldings, Entry Level Bedroom, Kitchen - Eat-In, Kitchen - Gourmet, Primary Bath(s), Pantry, Recessed Lighting, Soaking Tub, Stall Shower, Walk-in Closet(s), Wet/Dry Bar, Window Treatments, Wood Floors
Hot Water Instant Hot Water, Natural Gas, Tankless
Heating Forced Air
Cooling Central A/C
Flooring Hardwood, Ceramic Tile, Carpet
Fireplaces Number 1
Fireplaces Type Gas/Propane, Marble
Equipment Cooktop, Built-In Microwave, Dishwasher, Disposal, Dryer, Oven - Double, Refrigerator, Stainless Steel Appliances, Washer, Water Heater - Tankless
Fireplace Y
Window Features Bay/Bow,Double Hung,Energy Efficient,Screens
Appliance Cooktop, Built-In Microwave, Dishwasher, Disposal, Dryer, Oven - Double, Refrigerator, Stainless Steel Appliances, Washer, Water Heater - Tankless
Heat Source Natural Gas
Laundry Main Floor
Exterior
Exterior Feature Patio(s)
Garage Garage Door Opener
Garage Spaces 2.0
Utilities Available Natural Gas Available, Phone, Cable TV Available
Amenities Available Billiard Room, Exercise Room, Fitness Center, Gated Community, Hot tub, Game Room, Party Room, Pool - Indoor, Pool - Outdoor, Recreational Center, Retirement Community, Reserved/Assigned Parking, Security, Swimming Pool
Waterfront Y
Water Access N
View Pond, Water, Pasture, Scenic Vista
Accessibility Accessible Switches/Outlets
Porch Patio(s)
Parking Type Attached Garage, Driveway
Attached Garage 2
Total Parking Spaces 2
Garage Y
Building
Lot Description Cul-de-sac, Backs - Open Common Area, Premium
Story 2
Foundation None
Sewer Public Sewer
Water Public
Architectural Style Colonial
Level or Stories 2
Additional Building Above Grade, Below Grade
New Construction N
Schools
School District North Penn
Others
Pets Allowed Y
HOA Fee Include All Ground Fee,Common Area Maintenance,Lawn Maintenance,Recreation Facility,Security Gate,Sauna,Road Maintenance,Snow Removal,Trash,Pool(s)
Senior Community Yes
Age Restriction 55
Tax ID 56-00-06767-503
Ownership Fee Simple
SqFt Source Assessor
Security Features Security System,Security Gate
Acceptable Financing Lease Purchase, Cash, Conventional
Listing Terms Lease Purchase, Cash, Conventional
Financing Lease Purchase,Cash,Conventional
Special Listing Condition Standard
Pets Description Cats OK, Dogs OK
Read Less Info
Want to know what your home might be worth? Contact us for a FREE valuation!

Our team is ready to help you sell your home for the highest possible price ASAP

Bought with Gina D Wherry • RE/MAX Ready

"My job is to find and attract mastery-based agents to the office, protect the culture, and make sure everyone is happy! "







