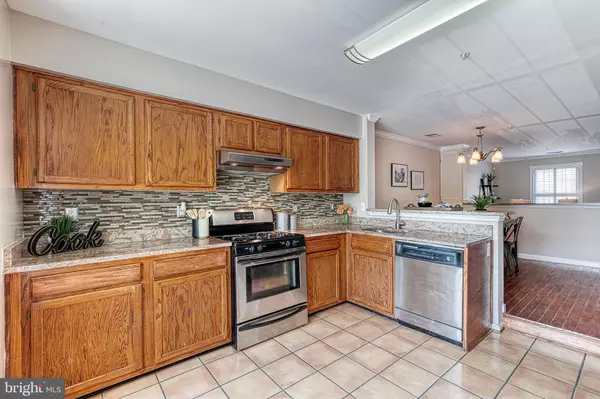$275,000
$269,900
1.9%For more information regarding the value of a property, please contact us for a free consultation.
2 Beds
2 Baths
1,368 SqFt
SOLD DATE : 07/27/2021
Key Details
Sold Price $275,000
Property Type Condo
Sub Type Condo/Co-op
Listing Status Sold
Purchase Type For Sale
Square Footage 1,368 sqft
Price per Sqft $201
Subdivision Stonehaven Mews In Crofton Village
MLS Listing ID MDAA2002554
Sold Date 07/27/21
Style Colonial
Bedrooms 2
Full Baths 1
Half Baths 1
Condo Fees $209/mo
HOA Y/N N
Abv Grd Liv Area 1,368
Originating Board BRIGHT
Year Built 1994
Annual Tax Amount $2,748
Tax Year 2020
Lot Size 1,357 Sqft
Acres 0.03
Property Description
HIGHEST AND BEST OFFERS DUE MONDAY AT 12PM!! Incredible opportunity to own a charming townhome located in highly sought-after Stonehaven Mews in Crofton Village! Main level features a spacious living room, huge windows, hardwoods, brand new carpet, and fresh neutral paint, formal dining room, and a gourmet kitchen with an ample amount of cabinet space, granite countertops, backsplash, stainless steel appliances and bright bay window. The large deck provides an ideal setting to unwind or entertain! Travel upstairs to find generously sized bedrooms including a master suite with double closets, vaulted ceilings, and an airy loft. The custom designed loft could be utilized as a home office, den, playroom, additional closet or more! Tiled lower level with laundry and a walk out to the backyard offering a covered brick patio! The community has plenty of parking, a community center, pool, tennis and basketball courts, tot lot, & paved walking trails! Just a short drive to shopping and dining options like Wegmans, Target, Panera, Bonefish Grill, HomeGoods, and more!! The location is wonderful for commuters, being convenient to Annapolis, Baltimore, and Fort Meade. Home also features brand new vinyl siding and water heater!! This home is a must see, as it will not last long!!
Location
State MD
County Anne Arundel
Zoning R5
Rooms
Basement Partial, Interior Access, Outside Entrance, Windows, Other
Interior
Interior Features Built-Ins, Carpet, Ceiling Fan(s), Dining Area, Formal/Separate Dining Room, Kitchen - Gourmet, Sprinkler System, Upgraded Countertops, Wood Floors, Tub Shower, Crown Moldings, Kitchen - Eat-In, Combination Kitchen/Dining, Family Room Off Kitchen, Floor Plan - Open, Kitchen - Country, Kitchen - Table Space, Primary Bath(s)
Hot Water Electric
Heating Forced Air, Programmable Thermostat
Cooling Ceiling Fan(s), Central A/C, Programmable Thermostat
Flooring Carpet, Hardwood, Ceramic Tile, Other
Equipment Dishwasher, Disposal, Dryer, Oven/Range - Gas, Refrigerator, Stainless Steel Appliances, Washer, Water Heater, Icemaker, Range Hood
Window Features Bay/Bow,Double Pane,Vinyl Clad
Appliance Dishwasher, Disposal, Dryer, Oven/Range - Gas, Refrigerator, Stainless Steel Appliances, Washer, Water Heater, Icemaker, Range Hood
Heat Source Natural Gas
Laundry Basement
Exterior
Exterior Feature Patio(s), Deck(s)
Fence Rear, Privacy, Wood
Amenities Available Tot Lots/Playground, Tennis Courts, Recreational Center, Pool - Outdoor
Waterfront N
Water Access N
Roof Type Shingle
Accessibility Other
Porch Patio(s), Deck(s)
Parking Type Parking Lot
Garage N
Building
Lot Description Rear Yard
Story 2.5
Sewer Public Sewer
Water Public
Architectural Style Colonial
Level or Stories 2.5
Additional Building Above Grade, Below Grade
Structure Type Dry Wall,Vaulted Ceilings
New Construction N
Schools
School District Anne Arundel County Public Schools
Others
HOA Fee Include Trash,Snow Removal,Pool(s),Common Area Maintenance,Recreation Facility,Insurance,Lawn Maintenance
Senior Community No
Tax ID 020221390083774
Ownership Fee Simple
SqFt Source Assessor
Security Features Sprinkler System - Indoor
Special Listing Condition Standard
Read Less Info
Want to know what your home might be worth? Contact us for a FREE valuation!

Our team is ready to help you sell your home for the highest possible price ASAP

Bought with Wendy T Oliver • Coldwell Banker Realty

"My job is to find and attract mastery-based agents to the office, protect the culture, and make sure everyone is happy! "







