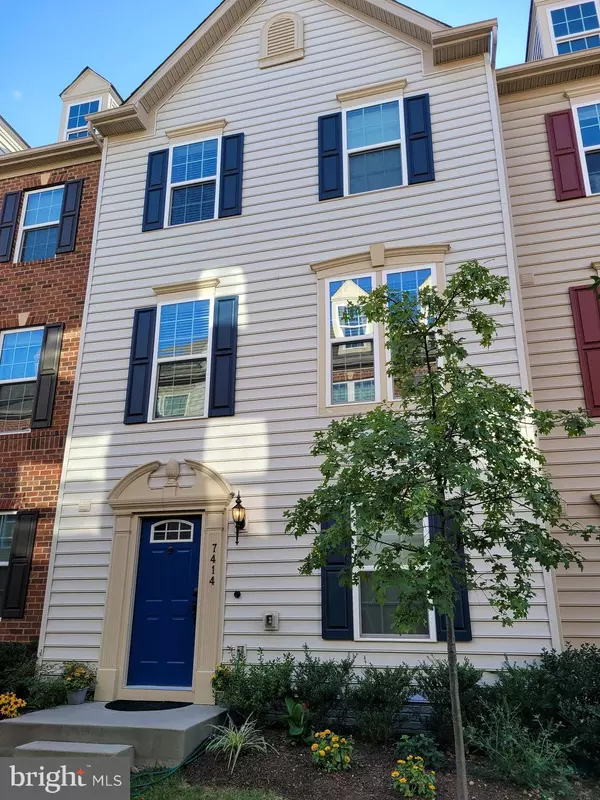$495,000
$499,900
1.0%For more information regarding the value of a property, please contact us for a free consultation.
4 Beds
4 Baths
2,310 SqFt
SOLD DATE : 11/05/2021
Key Details
Sold Price $495,000
Property Type Townhouse
Sub Type Interior Row/Townhouse
Listing Status Sold
Purchase Type For Sale
Square Footage 2,310 sqft
Price per Sqft $214
Subdivision Howard Square
MLS Listing ID MDHW2005074
Sold Date 11/05/21
Style Colonial
Bedrooms 4
Full Baths 3
Half Baths 1
HOA Fees $60/qua
HOA Y/N Y
Abv Grd Liv Area 2,310
Originating Board BRIGHT
Year Built 2017
Annual Tax Amount $5,322
Tax Year 2021
Lot Size 1,547 Sqft
Acres 0.04
Property Description
This updated, 4 level home with 4 beds and 3.5 baths in the wonderful Howard Square neighborhood is a must see! Featuring a sprawling 2,310 sq ft of living space, this home is all you need and more! Tons of upgrades have been made in 2020 ensuring a life of comfort and convenience including a new fiberglass front door was installed; storage system installed in the kitchen; the garage interior finished and painted and new tile backsplash in the kitchen. The professionally landscaped front yard area is a great introduction to the rest of the property. The entire home has a lovely mix of LVP, hardwood, and tile flooring. The entry level features a sizable room adjacent to the 2-car garage with a convenient half bath. This part of the home can be converted to what fits your lifestyle! This is a great area to entertain guests! The main level features an open floor plan which allows the living room, dining room, and kitchen to seamlessly flow into one another. The open concept gourmet kitchen is fully equipped with granite countertops, large kitchen bar with seating, tall cabinets, stainless steel appliances, subway tile backsplash, and a center island. Opposite of the kitchen is a built-in coffee station with California closets for additional storage. Off this area is a rear Trex deck. Upstairs, the third floor contains 3 bedrooms including the owners haven featuring an ensuite bath and generous sized walk-in closet. The remaining 2 bedrooms are equally spacious and share a full hallway bath. All bedrooms have California Closets including the lower level mudroom and kitchen pantry. Finishing off this level is a laundry space making chores a breeze! The well-lit 4th floor loft could be used as a 4th bedroom, home office or family room. It features a dedicated full bath and a private balcony with a splendid skyline view. Additionally, the home has dual zone HVAC, tankless water heater, new LG ThinQ washer, dryer, oven, refrigerator, dishwasher, and microwave (2020 all with 3-5 year warranties). There is a new beverage refrigerator (2020) and Guardian security system with cameras at the front door and garage. 7414 Slipknot Alley is convenient to all major highways. It is just minutes to Columbia Mall, Merriweather Post Pavilion, and the abundance of shops and restaurants in downtown Columbia as well as Arundel Mills Mall. There is new retail in the immediate area including a hair and nail salon, yoga studio and CVS. Fort Meade military base is also nearby! This home has the perfect location! Book your appointment today!
Location
State MD
County Howard
Zoning R
Rooms
Other Rooms Living Room, Dining Room, Primary Bedroom, Bedroom 2, Bedroom 3, Kitchen, Great Room, Mud Room, Other, Office, Primary Bathroom, Full Bath, Half Bath
Interior
Interior Features Kitchen - Eat-In, Kitchen - Island, Kitchen - Gourmet, Built-Ins, Ceiling Fan(s), Stall Shower, Sprinkler System, Recessed Lighting, Upgraded Countertops, Window Treatments, Walk-in Closet(s), Wine Storage
Hot Water Tankless
Heating Forced Air
Cooling Ceiling Fan(s), Central A/C
Fireplace N
Heat Source Natural Gas
Laundry Upper Floor
Exterior
Exterior Feature Deck(s), Balcony
Garage Garage - Rear Entry
Garage Spaces 4.0
Waterfront N
Water Access N
Accessibility None
Porch Deck(s), Balcony
Parking Type Attached Garage, Driveway
Attached Garage 2
Total Parking Spaces 4
Garage Y
Building
Lot Description Landscaping, Front Yard
Story 4
Foundation Other
Sewer Public Sewer
Water Public
Architectural Style Colonial
Level or Stories 4
Additional Building Above Grade, Below Grade
New Construction N
Schools
School District Howard County Public School System
Others
HOA Fee Include Ext Bldg Maint,Trash,Snow Removal
Senior Community No
Tax ID 1401599024
Ownership Fee Simple
SqFt Source Assessor
Security Features Carbon Monoxide Detector(s),Fire Detection System,Electric Alarm,Exterior Cameras,Monitored,Motion Detectors,Security System,Smoke Detector,Sprinkler System - Indoor
Special Listing Condition Standard
Read Less Info
Want to know what your home might be worth? Contact us for a FREE valuation!

Our team is ready to help you sell your home for the highest possible price ASAP

Bought with Anne Dallam • RE/MAX Advantage Realty

"My job is to find and attract mastery-based agents to the office, protect the culture, and make sure everyone is happy! "






