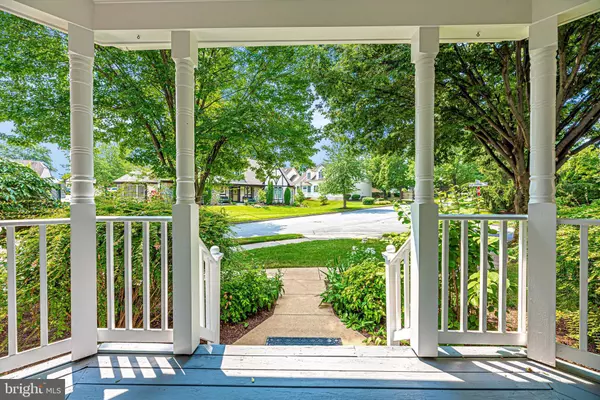$493,000
$475,000
3.8%For more information regarding the value of a property, please contact us for a free consultation.
3 Beds
3 Baths
2,089 SqFt
SOLD DATE : 08/25/2021
Key Details
Sold Price $493,000
Property Type Single Family Home
Sub Type Detached
Listing Status Sold
Purchase Type For Sale
Square Footage 2,089 sqft
Price per Sqft $235
Subdivision Wormans Mill
MLS Listing ID MDFR2001994
Sold Date 08/25/21
Style Craftsman,Victorian,Transitional
Bedrooms 3
Full Baths 2
Half Baths 1
HOA Fees $60/mo
HOA Y/N Y
Abv Grd Liv Area 2,089
Originating Board BRIGHT
Year Built 1997
Annual Tax Amount $5,732
Tax Year 2020
Lot Size 5,279 Sqft
Acres 0.12
Property Description
Beautiful Neo-Victorian in the much sought after Wormans Mill area. With fresh paint both inside & out, this home is move-in ready! Situated on a quiet corner lot, this home features a quaint front porch and a sun-filled patio in rear. The main floor boasts a two-story foyer, gleaming hardwood flooring throughout, main floor owner's suite with tray ceilings, and an ensuite bathroom w/ double sinks and a jetted soaking tub. Additionally, the main level conveniently features a laundry room just off the kitchen. The kitchen is truly the heart of this home! This kitchen has been completely renovated with all the bells & whistles and features everything from stainless steel appliances, granite counters, and upscale custom cabinetry. Gourmet Thermador Double Ovens and 6-burner Thermador Gas Rangetop will impress the most discriminating chefs. Upstairs features an additional full bath and two generously sized bedrooms. From the rear alley, parking is easy into a 2-car garage that leads to a private rear yard and rear entrance. Lower level has a large workshop and plenty of room for additional rooms and a rough-in for a bath in the future. This home will not last long! Be sure to have a look!
Location
State MD
County Frederick
Zoning PND
Rooms
Other Rooms Living Room, Dining Room, Kitchen, Laundry, Workshop
Basement Partially Finished
Main Level Bedrooms 1
Interior
Interior Features Built-Ins, Ceiling Fan(s), Entry Level Bedroom, Kitchen - Gourmet, Upgraded Countertops, Soaking Tub, Walk-in Closet(s), Wood Floors, Crown Moldings
Hot Water Natural Gas
Heating Forced Air
Cooling Central A/C
Flooring Hardwood, Carpet, Ceramic Tile
Equipment Built-In Microwave, Built-In Range, Dishwasher, Disposal, Oven - Double, Refrigerator, Icemaker, Stainless Steel Appliances, Washer, Dryer
Fireplace N
Appliance Built-In Microwave, Built-In Range, Dishwasher, Disposal, Oven - Double, Refrigerator, Icemaker, Stainless Steel Appliances, Washer, Dryer
Heat Source Natural Gas
Laundry Main Floor
Exterior
Exterior Feature Patio(s), Porch(es)
Garage Garage - Rear Entry, Garage Door Opener
Garage Spaces 2.0
Utilities Available Cable TV Available
Amenities Available Club House, Jog/Walk Path, Pool - Outdoor, Swimming Pool, Tennis Courts, Tot Lots/Playground, Common Grounds, Fitness Center
Waterfront N
Water Access N
Roof Type Architectural Shingle
Accessibility Other
Porch Patio(s), Porch(es)
Parking Type Detached Garage
Total Parking Spaces 2
Garage Y
Building
Lot Description Corner
Story 3
Sewer Public Sewer
Water Public
Architectural Style Craftsman, Victorian, Transitional
Level or Stories 3
Additional Building Above Grade, Below Grade
Structure Type 9'+ Ceilings,Tray Ceilings
New Construction N
Schools
Elementary Schools Walkersville
Middle Schools Walkersville
High Schools Walkersville
School District Frederick County Public Schools
Others
HOA Fee Include Common Area Maintenance,Pool(s)
Senior Community No
Tax ID 1102183331
Ownership Fee Simple
SqFt Source Assessor
Horse Property N
Special Listing Condition Standard
Read Less Info
Want to know what your home might be worth? Contact us for a FREE valuation!

Our team is ready to help you sell your home for the highest possible price ASAP

Bought with Lisa C Sabelhaus • RE/MAX Town Center

"My job is to find and attract mastery-based agents to the office, protect the culture, and make sure everyone is happy! "







