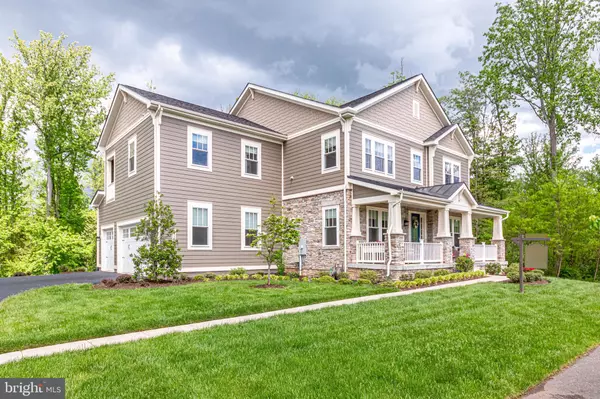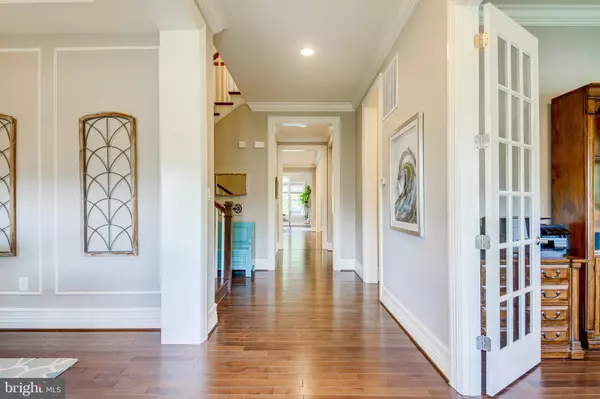$1,300,000
$1,290,000
0.8%For more information regarding the value of a property, please contact us for a free consultation.
5 Beds
5 Baths
5,875 SqFt
SOLD DATE : 06/04/2021
Key Details
Sold Price $1,300,000
Property Type Single Family Home
Sub Type Detached
Listing Status Sold
Purchase Type For Sale
Square Footage 5,875 sqft
Price per Sqft $221
Subdivision Grove At Willowsford
MLS Listing ID VALO436616
Sold Date 06/04/21
Style Craftsman
Bedrooms 5
Full Baths 5
HOA Fees $222/mo
HOA Y/N Y
Abv Grd Liv Area 4,675
Originating Board BRIGHT
Year Built 2016
Annual Tax Amount $9,240
Tax Year 2021
Lot Size 0.360 Acres
Acres 0.36
Property Description
Welcome to your new home! Enjoy modern elegance in an idyllic setting with this stately craftsman built in 2016 and located in the desirable Grove at Willowsford in the heart of Aldie. This award-winning resort-style community has something for everyone in the family and offers year-round activities to keep your schedule full and foster new connections. You will be just a short walk away from the breathtaking Lodge at Willow Lake Clubhouse with beach-entry pool and 2,500 sq ft fitness center. Experience the beautiful and serene Loudon County landscape with 45 miles of trails and 2,000 acres of open space including a lake to kayak in, a sand volleyball court, and a private campground. Gather with friends, old and new, at the outdoor amphitheater or community farm stand and enjoy community event programming all year long. Commuting to Fairfax, Reston Town Center, and DC will be a breeze with Washington Dulles International Airport, Route 28, the Dulles Toll Road, and I-66 all within a short 15 min drive. When you are not out exploring all the amenities of your new community, you can escape to your private oasis which features 5 beds, 5 baths, and over 5,800 sq ft. The front of the home showcases the stone foundation and clean lines of the Hardie Plank siding and includes a welcoming covered full front porch. Visitors are greeted upon entry by a foyer that features the solid hickory hardwood which spans the main level and is anchored on either side by an office and dining room. The open concept kitchen, great room, and sunroom presents an ideal place for gathering with family or entertaining friends and is sure to become the heartbeat of the home. This professional kitchen will satisfy even the most culinarily inclined with a Sub-Zero fridge, dual fuel Wolf Range, an oversized center island, granite countertops, and a modern tile backsplash. Escape upstairs to find the spacious primary suite which includes a private retreat with coffee bar and mini refrigerator and covered balcony. The spa-like primary bath features a custom free-standing tub, a separate shower with frameless glass enclosure, and dual vanities with quartz tops. The upper level is completed by 3 additional bedrooms, 2 full bathrooms, a loft area, and a laundry room with cabinets, sink, and quartz countertops. The finished basement offers a versatile recreation room, a bedroom, a full bathroom, and a flex room that could act as an office or media room. In addition to all the treasures found inside, this home has plenty of outdoor space to enjoy the warm summer months to come including a stunning 20x16 screened-in porch with exposed beams, stone wall, water spigot, and gas line, a 10x16 Deck, and a 10x16 and 16ft round paver patio with a fire pit and seating area. With all the details addressed and a location that wont disappoint, this home is ready for you to move right in and enjoy immediately so dont delay in visiting the home you have been waiting for!
Location
State VA
County Loudoun
Zoning 01
Rooms
Basement Full, Fully Finished, Outside Entrance, Daylight, Full
Interior
Interior Features Breakfast Area, Butlers Pantry, Carpet, Ceiling Fan(s), Dining Area, Family Room Off Kitchen, Floor Plan - Open, Formal/Separate Dining Room, Kitchen - Gourmet, Kitchen - Table Space, Kitchen - Island, Pantry, Primary Bath(s), Recessed Lighting, Soaking Tub, Stall Shower, Tub Shower, Upgraded Countertops, Walk-in Closet(s), Wet/Dry Bar, Window Treatments, Wood Floors, Other
Hot Water Natural Gas
Heating Forced Air, Heat Pump(s)
Cooling Ceiling Fan(s), Central A/C
Flooring Carpet, Ceramic Tile, Hardwood, Other
Fireplaces Number 1
Fireplaces Type Fireplace - Glass Doors, Gas/Propane, Mantel(s)
Equipment Built-In Microwave, Cooktop, Dishwasher, Disposal, Dryer, Exhaust Fan, Oven - Wall, Refrigerator, Stainless Steel Appliances, Washer, Stove
Fireplace Y
Appliance Built-In Microwave, Cooktop, Dishwasher, Disposal, Dryer, Exhaust Fan, Oven - Wall, Refrigerator, Stainless Steel Appliances, Washer, Stove
Heat Source Natural Gas
Laundry Upper Floor
Exterior
Exterior Feature Deck(s), Patio(s), Screened, Porch(es)
Garage Garage - Side Entry, Garage Door Opener, Inside Access
Garage Spaces 3.0
Amenities Available Bike Trail, Club House, Common Grounds, Fitness Center, Jog/Walk Path, Picnic Area, Recreational Center, Swimming Pool, Volleyball Courts, Tot Lots/Playground, Other
Waterfront N
Water Access N
View Garden/Lawn, Panoramic, Scenic Vista, Trees/Woods
Accessibility None
Porch Deck(s), Patio(s), Screened, Porch(es)
Parking Type Attached Garage, Driveway
Attached Garage 3
Total Parking Spaces 3
Garage Y
Building
Lot Description Backs - Parkland, Backs to Trees, Front Yard, Landscaping, Partly Wooded, Rear Yard, SideYard(s), Trees/Wooded
Story 3
Sewer Public Sewer
Water Public
Architectural Style Craftsman
Level or Stories 3
Additional Building Above Grade, Below Grade
New Construction N
Schools
Elementary Schools Buffalo Trail
Middle Schools Mercer
High Schools John Champe
School District Loudoun County Public Schools
Others
HOA Fee Include Common Area Maintenance,Management,Snow Removal,Trash
Senior Community No
Tax ID 288497747000
Ownership Fee Simple
SqFt Source Assessor
Special Listing Condition Standard
Read Less Info
Want to know what your home might be worth? Contact us for a FREE valuation!

Our team is ready to help you sell your home for the highest possible price ASAP

Bought with Simon J Reeder • Compass

"My job is to find and attract mastery-based agents to the office, protect the culture, and make sure everyone is happy! "







