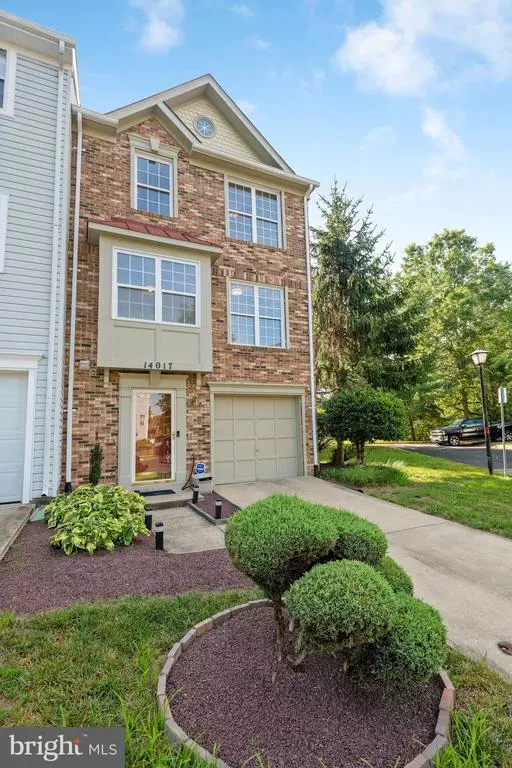$310,000
$300,000
3.3%For more information regarding the value of a property, please contact us for a free consultation.
3 Beds
4 Baths
880 Sqft Lot
SOLD DATE : 10/27/2020
Key Details
Sold Price $310,000
Property Type Townhouse
Sub Type End of Row/Townhouse
Listing Status Sold
Purchase Type For Sale
Subdivision Villages Of Marlborough
MLS Listing ID MDPG576296
Sold Date 10/27/20
Style Traditional
Bedrooms 3
Full Baths 2
Half Baths 2
HOA Fees $91/ann
HOA Y/N Y
Originating Board BRIGHT
Annual Tax Amount $3,389
Tax Year 2019
Lot Size 880 Sqft
Acres 0.02
Property Description
Offers are due Wednesday, August 26, 2020, by noonWelcome to Tranquility! Offering townhome in a private park-like setting. This 3 BR home features en-suite baths with 2 powder rooms; LR and DR, first-floor family room, one car garage, and a deck. Casual elegance and design offer spacious, light-filled rooms, with floor to ceiling windows, an open floor plan scaled for entertaining. Annual taxes for fiscal year 20/21 are 3,983.98. Must see a beautiful home.
Location
State MD
County Prince Georges
Zoning RU
Rooms
Other Rooms Living Room, Dining Room, Bedroom 2, Bedroom 3, Kitchen, Bedroom 1, Bathroom 1, Bathroom 2, Half Bath
Interior
Interior Features Kitchen - Country, Kitchen - Table Space
Hot Water Natural Gas
Heating Forced Air
Cooling Central A/C, Ceiling Fan(s)
Fireplaces Number 1
Fireplaces Type Wood
Equipment Built-In Microwave, Dishwasher, Disposal, Dryer, Exhaust Fan, Refrigerator, Stove, Washer, Water Heater, Icemaker
Fireplace Y
Window Features Double Pane,Screens
Appliance Built-In Microwave, Dishwasher, Disposal, Dryer, Exhaust Fan, Refrigerator, Stove, Washer, Water Heater, Icemaker
Heat Source Natural Gas
Laundry Main Floor
Exterior
Exterior Feature Deck(s)
Garage Garage - Front Entry
Garage Spaces 3.0
Utilities Available Cable TV, Natural Gas Available
Amenities Available Bike Trail, Common Grounds, Pool - Outdoor, Pool Mem Avail, Tennis Courts, Tot Lots/Playground
Waterfront N
Water Access N
View Scenic Vista, Trees/Woods
Accessibility None
Porch Deck(s)
Parking Type Attached Garage, Driveway
Attached Garage 1
Total Parking Spaces 3
Garage Y
Building
Story 3
Sewer Public Sewer
Water Public
Architectural Style Traditional
Level or Stories 3
Additional Building Above Grade, Below Grade
New Construction N
Schools
School District Prince George'S County Public Schools
Others
Pets Allowed Y
HOA Fee Include None,Lawn Maintenance,Management,Snow Removal
Senior Community No
Tax ID 17030226282
Ownership Fee Simple
SqFt Source Assessor
Security Features Exterior Cameras
Acceptable Financing Cash, Conventional, FHA, USDA, VA
Horse Property N
Listing Terms Cash, Conventional, FHA, USDA, VA
Financing Cash,Conventional,FHA,USDA,VA
Special Listing Condition Standard
Pets Description Dogs OK, Cats OK, Breed Restrictions
Read Less Info
Want to know what your home might be worth? Contact us for a FREE valuation!

Our team is ready to help you sell your home for the highest possible price ASAP

Bought with Gregory S Hanna Jr. • EXIT Right Realty

"My job is to find and attract mastery-based agents to the office, protect the culture, and make sure everyone is happy! "







