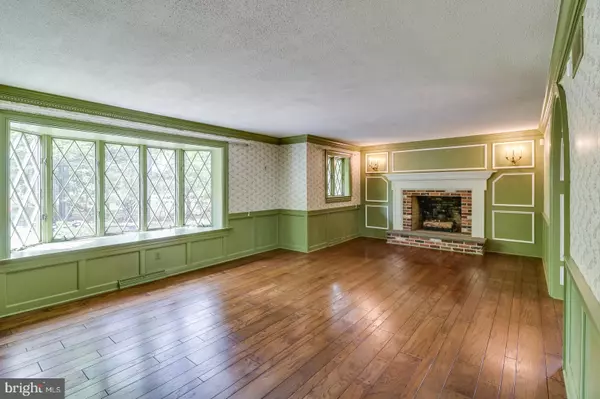$569,000
$599,000
5.0%For more information regarding the value of a property, please contact us for a free consultation.
5 Beds
4 Baths
5,274 SqFt
SOLD DATE : 01/16/2020
Key Details
Sold Price $569,000
Property Type Single Family Home
Sub Type Detached
Listing Status Sold
Purchase Type For Sale
Square Footage 5,274 sqft
Price per Sqft $107
Subdivision Pennwood
MLS Listing ID DEKT229468
Sold Date 01/16/20
Style Tudor
Bedrooms 5
Full Baths 3
Half Baths 1
HOA Y/N N
Abv Grd Liv Area 5,274
Originating Board BRIGHT
Year Built 1980
Annual Tax Amount $4,728
Tax Year 2018
Lot Size 1.200 Acres
Acres 1.2
Property Description
Living Anywhere Else Pales in Comparison! This English Tudor boasts all the refinements for gracious living. Absolutely beautiful timeless grounds; flower gardens and shade trees are only part of the beautiful setting that surrounds this property. PLUS you have your own swimming pool, fish ponds, and your own deck and gazebo overlooking the River. It is really quite spectacular! The entrance is welcoming and also private. Gracious two-story foyer has circular staircase and custom moldings. Quality is evident throughout and it is more spacious and definitely more luxurious than anything else around! Pleasant Dreams in the upstairs. The family room was designed with a big fireplace. The kitchen is custom with a fireplace, granite & its private views. The Florida Room is wonderful overlooking the pool & the river. The dining room is custom designed. The living room has its own fireplace. The lower level is FINISHED. "SOMEDAY" is Here. Call for your tour.
Location
State DE
County Kent
Area Caesar Rodney (30803)
Zoning RS1
Direction West
Rooms
Other Rooms Living Room, Dining Room, Primary Bedroom, Bedroom 2, Bedroom 3, Bedroom 4, Bedroom 5, Kitchen, Game Room, Family Room, Den, Sun/Florida Room, Exercise Room, Office
Basement Full
Interior
Heating Forced Air
Cooling Central A/C
Heat Source Natural Gas
Exterior
Garage Garage - Side Entry, Garage Door Opener, Inside Access, Oversized
Garage Spaces 3.0
Pool Fenced, In Ground, Saltwater, Heated
Waterfront N
Water Access N
View River
Accessibility None
Parking Type Attached Garage, Driveway
Attached Garage 3
Total Parking Spaces 3
Garage Y
Building
Story 2
Sewer Public Sewer
Water Well
Architectural Style Tudor
Level or Stories 2
Additional Building Above Grade
New Construction N
Schools
School District Caesar Rodney
Others
Senior Community No
Tax ID NM-00-08603-01-3900-00001
Ownership Fee Simple
SqFt Source Assessor
Acceptable Financing Cash, Conventional
Listing Terms Cash, Conventional
Financing Cash,Conventional
Special Listing Condition Standard
Read Less Info
Want to know what your home might be worth? Contact us for a FREE valuation!

Our team is ready to help you sell your home for the highest possible price ASAP

Bought with Jason Haggard • Keller Williams Realty Central-Delaware

"My job is to find and attract mastery-based agents to the office, protect the culture, and make sure everyone is happy! "







