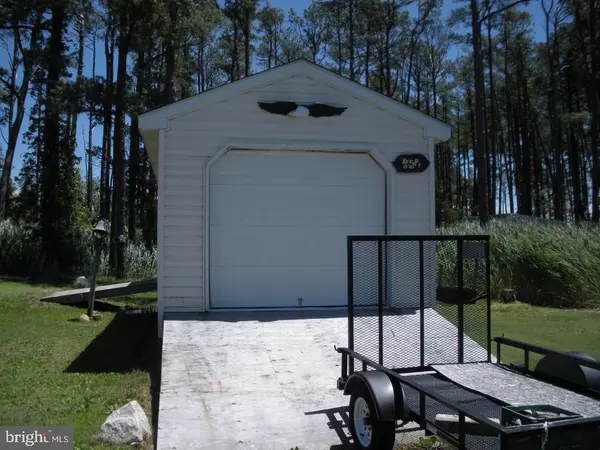$90,820
$125,900
27.9%For more information regarding the value of a property, please contact us for a free consultation.
3 Beds
2 Baths
1,920 SqFt
SOLD DATE : 04/29/2021
Key Details
Sold Price $90,820
Property Type Single Family Home
Sub Type Detached
Listing Status Sold
Purchase Type For Sale
Square Footage 1,920 sqft
Price per Sqft $47
Subdivision Toddville
MLS Listing ID MDDO123684
Sold Date 04/29/21
Style Bi-level
Bedrooms 3
Full Baths 2
HOA Y/N N
Abv Grd Liv Area 1,920
Originating Board BRIGHT
Year Built 1900
Annual Tax Amount $762
Tax Year 2019
Lot Size 2.530 Acres
Acres 2.53
Property Description
In 1986, this home was converted from a two-room dwelling built in1900 into a two-story home that sits on 2 and half acres. A one-car garage is attached and a very large detached garage is in the back of the home. Included in the sale is a deeded, .43 acre adjacent lot, tax # 10006856. The neighborhood is tranquil, peaceful and simply beautiful. You may see the river from the living room and for certain from an upstairs bedroom. You can enjoy boating, fishing, crabbing, hunting, birdwatching, and more. The home has natural light and plenty of closet space. The owner uses the attached garage as a living space; however, the sliding glass doors can be easily removed, the garage door is still in place with two remotes to the garage door opener. Property subject to periodic Coastal flooding.
Location
State MD
County Dorchester
Zoning RESIDENTIAL
Direction West
Rooms
Other Rooms Living Room, Dining Room, Primary Bedroom, Sitting Room, Bedroom 2, Kitchen, Bedroom 1, Bathroom 1, Bathroom 2
Main Level Bedrooms 1
Interior
Interior Features Dining Area, Entry Level Bedroom, Formal/Separate Dining Room, Window Treatments
Hot Water Electric
Heating Forced Air, Baseboard - Electric
Cooling Central A/C, Ceiling Fan(s), Wall Unit, HRV/ERV
Flooring Carpet, Vinyl, Wood
Equipment Dishwasher, Dryer, Icemaker, Oven - Single, Refrigerator, Stove, Washer, Water Heater
Furnishings No
Fireplace N
Appliance Dishwasher, Dryer, Icemaker, Oven - Single, Refrigerator, Stove, Washer, Water Heater
Heat Source Propane - Leased
Laundry Main Floor, Dryer In Unit, Washer In Unit
Exterior
Exterior Feature Porch(es)
Garage Garage Door Opener, Garage - Front Entry
Garage Spaces 2.0
Utilities Available Electric Available, Propane
Waterfront N
Water Access N
Roof Type Shingle
Street Surface Paved,Gravel
Accessibility None
Porch Porch(es)
Road Frontage City/County
Parking Type Attached Garage, Detached Garage, Driveway, Off Site
Attached Garage 1
Total Parking Spaces 2
Garage Y
Building
Story 2
Foundation Crawl Space
Sewer On Site Septic
Water Well Required, Well-Shared
Architectural Style Bi-level
Level or Stories 2
Additional Building Above Grade
Structure Type Paneled Walls,Dry Wall
New Construction N
Schools
Elementary Schools South Dorchester School
Middle Schools South Dorchester School
High Schools Cambridge/South Dorchester
School District Dorchester County Public Schools
Others
Pets Allowed Y
Senior Community No
Tax ID 10006090
Ownership Fee Simple
SqFt Source Assessor
Security Features Carbon Monoxide Detector(s),Smoke Detector
Acceptable Financing Cash, Conventional
Horse Property Y
Listing Terms Cash, Conventional
Financing Cash,Conventional
Special Listing Condition Standard
Pets Description No Pet Restrictions
Read Less Info
Want to know what your home might be worth? Contact us for a FREE valuation!

Our team is ready to help you sell your home for the highest possible price ASAP

Bought with Joshua Rose • Keller Williams Realty

"My job is to find and attract mastery-based agents to the office, protect the culture, and make sure everyone is happy! "







