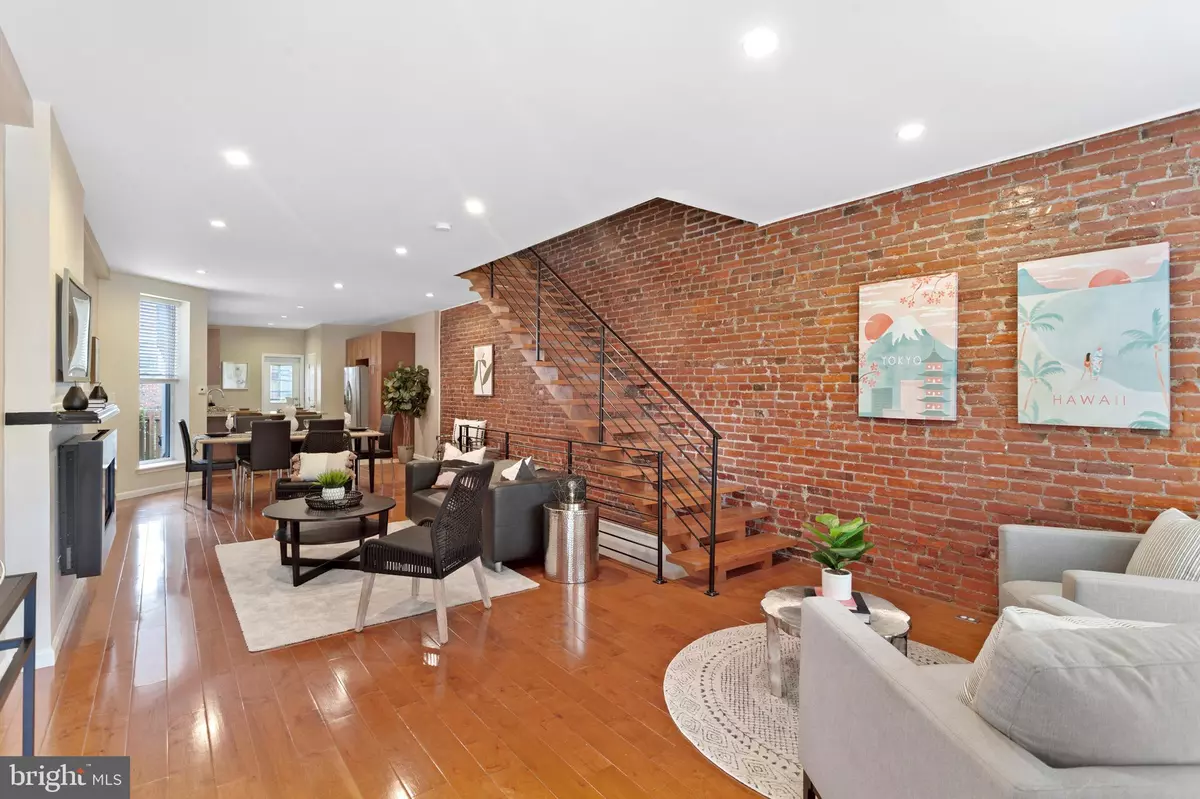$351,500
$351,500
For more information regarding the value of a property, please contact us for a free consultation.
3 Beds
3 Baths
2,448 SqFt
SOLD DATE : 10/13/2021
Key Details
Sold Price $351,500
Property Type Townhouse
Sub Type Interior Row/Townhouse
Listing Status Sold
Purchase Type For Sale
Square Footage 2,448 sqft
Price per Sqft $143
Subdivision Cedar Park
MLS Listing ID PAPH2008064
Sold Date 10/13/21
Style Straight Thru
Bedrooms 3
Full Baths 1
Half Baths 2
HOA Y/N N
Abv Grd Liv Area 1,548
Originating Board BRIGHT
Year Built 1925
Annual Tax Amount $1,510
Tax Year 2021
Lot Size 1,440 Sqft
Acres 0.03
Lot Dimensions 16.00 x 90.00
Property Description
1022 S. 51st Street welcomes you home to a custom designed and built home providing 3 large bedrooms, 1 Full / 2 Half Bath, a completely waterproofed and finished basement and an incredible list of additional amenities and features.
From the start, the front door opens to an incredible living area view with 5 maple hardwood floors, custom floating stairs with custom made metal railings adorn with glossed brick. The living room boasts a large inset bay window, a gas-ventless fireplace (with granite) and enough room to lounge, plus! The open layout is designed with breaks to ensure you can feel the separation between dining room (which can easily fit a table for 10 people); but without any walls. The kitchen was designed for those that cook with more than 22 feet of granite workspace, 4 piece stainless steel appliances, a great deal of Ikea cabinet space and designed in a triangular shape with easy access to everything. Then tucked in the rear of the kitchen is a half bath and rear door to the yard. The fenced-in yard has a small deck with built-in gas line for grilling and grass yard for lounging with an alleyway for storage.
At the top of the floating stairs, 3 bedrooms and an incredibly large bathroom await you. The second floor has the same 5 maple hardwood floors throughout. At the front of the home on the 2nd Floor, the primary bedroom is incredibly large with ample closet space, tons of natural light and 9+ ceilings. The hallway has an open design with contemporary chandelier with the bathroom between the primary bedroom and rear bedrooms. The bathroom is well-appointed with full tile walls, glass accents, a soaking tub, lots of room for storage and high ceilings with LED lighting. The rear bedrooms have good sized closets and ample room for furniture.
The basement is fully finished with contemporary tile flooring and LED recessed lights throughout. The basement is home to a TV area graced with reclaimed wood, a playroom area, half-bathroom, full mechanical closet, storage closet (under the stairs), coat closet, full-pantry closet and incredibly large, finished storage area with Samsung laundry and 2nd Fridge.
Other features about the home: Sewer line / Cooper water line were installed in 2014. Roof was installed in 2014. Concrete sidewalk replaced in 2014. Electric upgrade was completed in 2014 with 200 AMP service in 2014. Electric car charging outlet installed 2014 with 60 AMP power. 50 Gallon Hot Water Tank in 2014. High Efficiency Gas Heating / Air-Conditioning with Damper system installed in 2014. All vinyl replacement windows were installed in 2014. ADT alarm system installed 2016. 3 Security Cameras hardwired installed in 2014 with DVR.
Agent has financial interest in the property.
Location
State PA
County Philadelphia
Area 19143 (19143)
Zoning RM1
Rooms
Basement Daylight, Full, Fully Finished
Main Level Bedrooms 3
Interior
Hot Water Natural Gas
Heating Central, Wall Unit, Forced Air
Cooling Central A/C
Flooring Hardwood, Tile/Brick
Heat Source Natural Gas, Electric
Laundry Basement
Exterior
Waterfront N
Water Access N
Roof Type Rubber
Accessibility None
Parking Type Other
Garage N
Building
Story 2
Sewer No Septic System
Water Public
Architectural Style Straight Thru
Level or Stories 2
Additional Building Above Grade, Below Grade
Structure Type 9'+ Ceilings,Dry Wall,Vinyl
New Construction N
Schools
School District The School District Of Philadelphia
Others
Senior Community No
Tax ID 511178100
Ownership Fee Simple
SqFt Source Assessor
Special Listing Condition Standard
Read Less Info
Want to know what your home might be worth? Contact us for a FREE valuation!

Our team is ready to help you sell your home for the highest possible price ASAP

Bought with Joseph Cleary • KW Philly

"My job is to find and attract mastery-based agents to the office, protect the culture, and make sure everyone is happy! "







