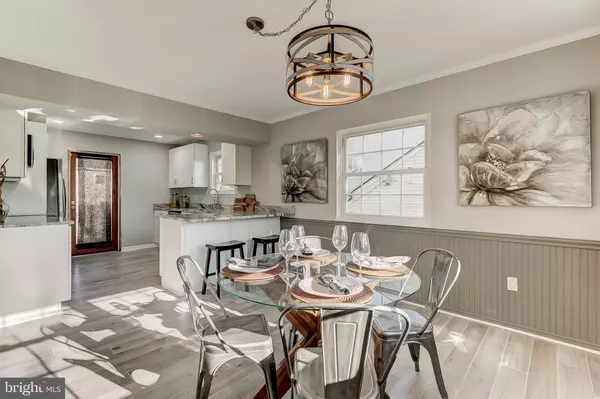$561,000
$550,000
2.0%For more information regarding the value of a property, please contact us for a free consultation.
4 Beds
3 Baths
2,184 SqFt
SOLD DATE : 01/27/2021
Key Details
Sold Price $561,000
Property Type Single Family Home
Sub Type Detached
Listing Status Sold
Purchase Type For Sale
Square Footage 2,184 sqft
Price per Sqft $256
Subdivision Carrollton Manor
MLS Listing ID MDAA451920
Sold Date 01/27/21
Style Traditional
Bedrooms 4
Full Baths 2
Half Baths 1
HOA Y/N N
Abv Grd Liv Area 1,684
Originating Board BRIGHT
Year Built 1984
Annual Tax Amount $4,174
Tax Year 2019
Lot Size 5,000 Sqft
Acres 0.11
Property Description
This four-bedroom, two full and one half bath beachy home was thoughtfully created to enjoy the water-privileged community lifestyle that Carrollton Manor offers. Enjoy a Severn River water view from the home's multiple decks or visit Hillbottom Beach, Sunset Beach or Crab Away Pier merely steps away. Updates are seen throughout the home including fresh paint, a newly renovated kitchen (2020) and updated bathrooms. Main level highlights include an open living room with vaulted ceiling, skylights, and wood-burning fireplace as well as a completely remodeled kitchen with granite countertops, stainless steel appliances and dining area. The upper level presents the primary suite with a water view deck and an additional bedroom. The walkout lower level features a bedroom, full bathroom, ample storage, and a recreation room with bar and access to the flagstone patio. The fenced backyard is newly sodded with a storage shed and separate mulched area perfect for a play area, outdoor picnicking or a garden. Shore Rd lives up to its name- ideally situated within Carrollton Manor, just steps from the serene beaches and piers offered by this wonderful water privileged community. Carrollton Manor's exclusive amenities include two community beaches, a marina, boat ramp, picnic tables, kayak racks, crabbing pier and a new community center as well as extensive social and community activities.
Location
State MD
County Anne Arundel
Zoning R5
Rooms
Other Rooms Living Room, Dining Room, Bedroom 2, Bedroom 3, Bedroom 4, Kitchen, Family Room, Bedroom 1, Bathroom 1, Bathroom 3, Half Bath
Basement Connecting Stairway, Daylight, Partial, Fully Finished, Heated, Improved, Outside Entrance, Walkout Level, Windows
Main Level Bedrooms 1
Interior
Interior Features Carpet, Dining Area, Entry Level Bedroom, Family Room Off Kitchen, Floor Plan - Open, Tub Shower, Wet/Dry Bar, Wood Floors
Hot Water Electric
Heating Heat Pump(s)
Cooling Central A/C
Flooring Hardwood, Ceramic Tile, Carpet
Fireplaces Number 1
Fireplaces Type Wood
Equipment Dishwasher, Built-In Microwave, Disposal, Oven/Range - Electric, Refrigerator, Stainless Steel Appliances, Water Heater
Fireplace Y
Appliance Dishwasher, Built-In Microwave, Disposal, Oven/Range - Electric, Refrigerator, Stainless Steel Appliances, Water Heater
Heat Source Electric
Laundry Basement
Exterior
Exterior Feature Deck(s), Patio(s)
Waterfront N
Water Access Y
Water Access Desc Boat - Powered,Canoe/Kayak,Fishing Allowed,Swimming Allowed
View Trees/Woods, River
Accessibility None
Porch Deck(s), Patio(s)
Parking Type Driveway, Off Street
Garage N
Building
Story 3
Sewer Public Sewer
Water Public
Architectural Style Traditional
Level or Stories 3
Additional Building Above Grade, Below Grade
New Construction N
Schools
Elementary Schools Oak Hill
Middle Schools Severna Park
High Schools Severna Park
School District Anne Arundel County Public Schools
Others
Senior Community No
Tax ID 020317090030198
Ownership Fee Simple
SqFt Source Assessor
Special Listing Condition Standard
Read Less Info
Want to know what your home might be worth? Contact us for a FREE valuation!

Our team is ready to help you sell your home for the highest possible price ASAP

Bought with Diane Mallare • Taylor Properties

"My job is to find and attract mastery-based agents to the office, protect the culture, and make sure everyone is happy! "







