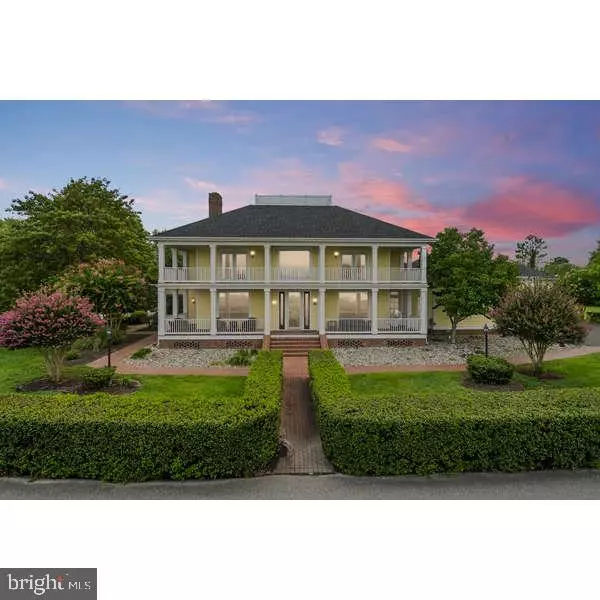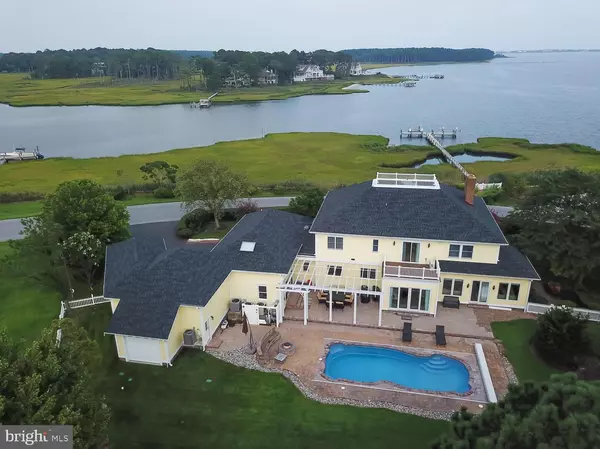$1,850,000
$1,989,000
7.0%For more information regarding the value of a property, please contact us for a free consultation.
5 Beds
6 Baths
5,011 SqFt
SOLD DATE : 09/30/2020
Key Details
Sold Price $1,850,000
Property Type Single Family Home
Sub Type Detached
Listing Status Sold
Purchase Type For Sale
Square Footage 5,011 sqft
Price per Sqft $369
Subdivision Rehoboth Beach Yacht And Cc
MLS Listing ID DESU146984
Sold Date 09/30/20
Style Traditional
Bedrooms 5
Full Baths 4
Half Baths 2
HOA Fees $18/ann
HOA Y/N Y
Abv Grd Liv Area 5,011
Originating Board BRIGHT
Year Built 1996
Annual Tax Amount $4,223
Tax Year 2020
Lot Size 1.510 Acres
Acres 1.51
Lot Dimensions 301.00 x 150.00
Property Description
This home has been re-imagined with thoughtful consideration to capture the gorgeous bay and golf course views. The floor plan has been reconfigured and now has a wonderful flow and a modern feel. Freshly painted with handsome floor coverings plus elegant bathrooms and a kitchen to delight any chef makes this offering a stunner and crowd pleaser. Entertain gracefully inside and out with terrific flow for family and guests. It's like your own private resort. The spectacular 1.50 acre homesite features 241' of frontage on the Rehoboth Bay and backs to the 9th green of the Rehoboth Country Club golf course. Some of the other new features include a saltwater pool with security cover and paver patio with fire pit, new roof, new dock with electric, water, boat lift and 2 jet ski lofts, addition added with 1000 sf to include rec room, nanny suite and two oversized garages that are pre-wired to accommodate two car lifts. See special features list.
Location
State DE
County Sussex
Area Lewes Rehoboth Hundred (31009)
Zoning MR
Rooms
Other Rooms Dining Room, Primary Bedroom, Sitting Room, Bedroom 3, Bedroom 4, Bedroom 5, Kitchen, Game Room, Bedroom 1, Sun/Florida Room, Laundry, Other, Primary Bathroom, Full Bath, Half Bath
Main Level Bedrooms 1
Interior
Interior Features Attic, Breakfast Area, Built-Ins, Carpet, Ceiling Fan(s), Crown Moldings, Dining Area, Entry Level Bedroom, Formal/Separate Dining Room, Kitchen - Eat-In, Kitchen - Island, Primary Bath(s), Pantry, Walk-in Closet(s), Window Treatments, Wood Floors, Bar, Kitchen - Gourmet, Primary Bedroom - Bay Front, Upgraded Countertops
Hot Water Tankless
Heating Heat Pump(s), Wall Unit
Cooling Central A/C
Flooring Hardwood, Carpet, Ceramic Tile
Fireplaces Number 2
Fireplaces Type Wood, Gas/Propane
Equipment Cooktop, Dishwasher, Disposal, Dryer, Oven - Wall, Range Hood, Refrigerator, Stainless Steel Appliances, Washer, Water Heater, Oven - Double
Furnishings No
Fireplace Y
Appliance Cooktop, Dishwasher, Disposal, Dryer, Oven - Wall, Range Hood, Refrigerator, Stainless Steel Appliances, Washer, Water Heater, Oven - Double
Heat Source Electric, Propane - Leased
Laundry Main Floor
Exterior
Exterior Feature Balconies- Multiple, Deck(s), Patio(s), Porch(es)
Garage Garage - Front Entry, Oversized, Inside Access, Garage Door Opener
Garage Spaces 2.0
Fence Rear
Pool Saltwater, In Ground
Waterfront Y
Waterfront Description Private Dock Site
Water Access Y
Water Access Desc Private Access
View Golf Course, Water, Bay
Roof Type Shingle
Accessibility None
Porch Balconies- Multiple, Deck(s), Patio(s), Porch(es)
Parking Type Attached Garage, Driveway
Attached Garage 2
Total Parking Spaces 2
Garage Y
Building
Story 2
Sewer Public Sewer
Water Public
Architectural Style Traditional
Level or Stories 2
Additional Building Above Grade, Below Grade
New Construction N
Schools
School District Cape Henlopen
Others
Senior Community No
Tax ID 334-19.00-280.00
Ownership Fee Simple
SqFt Source Assessor
Acceptable Financing Cash, Conventional
Listing Terms Cash, Conventional
Financing Cash,Conventional
Special Listing Condition Standard
Read Less Info
Want to know what your home might be worth? Contact us for a FREE valuation!

Our team is ready to help you sell your home for the highest possible price ASAP

Bought with Andy Whitescarver • RE/MAX Horizons

"My job is to find and attract mastery-based agents to the office, protect the culture, and make sure everyone is happy! "







