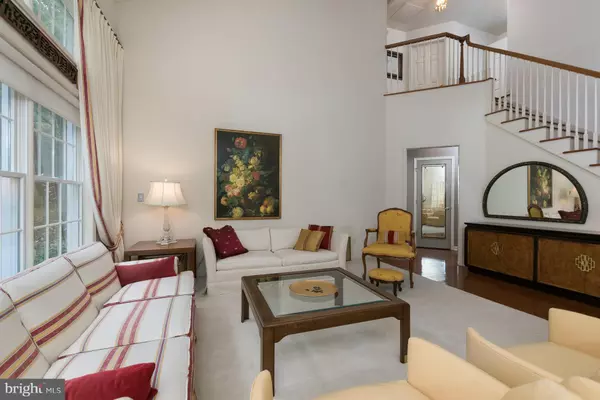$560,000
$579,900
3.4%For more information regarding the value of a property, please contact us for a free consultation.
3 Beds
3 Baths
10,642 Sqft Lot
SOLD DATE : 12/22/2021
Key Details
Sold Price $560,000
Property Type Single Family Home
Sub Type Detached
Listing Status Sold
Purchase Type For Sale
Subdivision Clubside@Cvcc
MLS Listing ID NJSO2000466
Sold Date 12/22/21
Style Traditional
Bedrooms 3
Full Baths 2
Half Baths 1
HOA Fees $258/qua
HOA Y/N Y
Originating Board BRIGHT
Year Built 1999
Annual Tax Amount $14,911
Tax Year 2021
Lot Size 10,642 Sqft
Acres 0.24
Lot Dimensions 0.00 x 0.00
Property Description
In Cherry Valley's 55+ Community, this home is at the end of the cul-de-sac backing to woods. The Almalfi model is filled with light and functional living space. Enter the home and pass by a cozy library/home office with built-ins and french doors that lead to one of two patios. A dramatic two-story family room with a wall of windows leads to the main level primary bedroom which features two closets and a spacious private bathroom. The laundry room is adjacent and accesses the two-car garage. The kitchen opens into the sunroom, with backyard views, and is truly a made-for-entertaining space with glass sliders to a tree-private patio. The second floor leads to two bedrooms, one full bath, and a walk-in attic for extra storage. Cherry Valley offers several tiers of memberships from social to golf and downtown Princeton is mere miles away for a night of theater and upscale dining.
Location
State NJ
County Somerset
Area Montgomery Twp (21813)
Zoning RESIDENTIAL
Rooms
Other Rooms Bedroom 2, Bedroom 3, Kitchen, Family Room, Library, Bedroom 1, Sun/Florida Room
Main Level Bedrooms 1
Interior
Interior Features Built-Ins, Carpet, Ceiling Fan(s), Dining Area, Entry Level Bedroom, Kitchen - Eat-In, Primary Bath(s), Recessed Lighting, Sprinkler System, Stall Shower, Tub Shower, Walk-in Closet(s), Window Treatments, Wood Floors
Hot Water Natural Gas
Heating Forced Air
Cooling Central A/C, Ceiling Fan(s)
Flooring Hardwood, Partially Carpeted, Ceramic Tile
Equipment Built-In Microwave, Dishwasher, Dryer, Microwave, Oven/Range - Gas, Washer, Water Heater
Appliance Built-In Microwave, Dishwasher, Dryer, Microwave, Oven/Range - Gas, Washer, Water Heater
Heat Source Natural Gas
Laundry Main Floor
Exterior
Exterior Feature Patio(s)
Garage Inside Access, Garage - Front Entry
Garage Spaces 2.0
Utilities Available Under Ground
Waterfront N
Water Access N
View Trees/Woods
Accessibility None
Porch Patio(s)
Parking Type Attached Garage
Attached Garage 2
Total Parking Spaces 2
Garage Y
Building
Story 1.5
Foundation Slab
Sewer Public Sewer
Water Public
Architectural Style Traditional
Level or Stories 1.5
Additional Building Above Grade, Below Grade
New Construction N
Schools
School District Montgomery Township Public Schools
Others
HOA Fee Include Common Area Maintenance,Lawn Maintenance,Snow Removal
Senior Community Yes
Age Restriction 55
Tax ID 13-31009-00062
Ownership Fee Simple
SqFt Source Assessor
Special Listing Condition Standard
Read Less Info
Want to know what your home might be worth? Contact us for a FREE valuation!

Our team is ready to help you sell your home for the highest possible price ASAP

Bought with Non Member • Non Subscribing Office

"My job is to find and attract mastery-based agents to the office, protect the culture, and make sure everyone is happy! "







