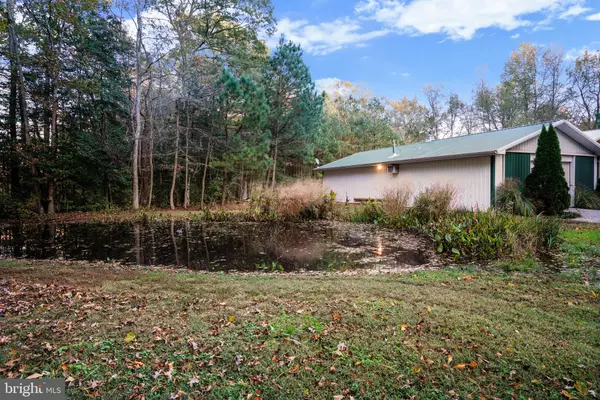$400,000
$420,000
4.8%For more information regarding the value of a property, please contact us for a free consultation.
4 Beds
3 Baths
2,616 SqFt
SOLD DATE : 01/08/2021
Key Details
Sold Price $400,000
Property Type Single Family Home
Sub Type Detached
Listing Status Sold
Purchase Type For Sale
Square Footage 2,616 sqft
Price per Sqft $152
Subdivision None Available
MLS Listing ID MDCM124546
Sold Date 01/08/21
Style Cape Cod
Bedrooms 4
Full Baths 2
Half Baths 1
HOA Y/N N
Abv Grd Liv Area 2,616
Originating Board BRIGHT
Year Built 1991
Annual Tax Amount $3,443
Tax Year 2020
Lot Size 4.380 Acres
Acres 4.38
Property Description
Get away from it all at your own slice of heaven! Perfectly sited on a 4+ acre lot, surrounded by natural beauty & complete privacy, this warm & welcoming home is rich in character and a country lifestyle. Bask in your own little world, while being just 30 minutes to the Bay Bridge or Dover and add just 10 minutes more to Easton! Complete with a separate, heated, insulated & air conditioned 32 x 56 outbuilding/shop & 30 x 50 RV/Boat port this is just the spot for the car enthusiast or contracting business owner - you can basically have your own showroom here! This charming Cape Cod offers gorgeous grounds, mature trees and once inside a setting for the ultimate in relaxed family living. Featuring a large eat-in kitchen with a dramatic cathedral ceiling, stainless steel appliances, gas range, commercial refrigerator & wood stove. The adjacent room can be used as a Home Office or Dining Room, and the cozy Den leads out to a huge screened porch overlooking the massive rear yard. Relax by the fire in the Family room and work out in the loft upstairs - this is your private oasis! You will love the main level bedroom suite with loft, and 3 additional bedrooms on the upper level give you even more space to enjoy. The street name says it all - don't let your chance of "paradise" pass you by!
Location
State MD
County Caroline
Zoning R
Rooms
Other Rooms Primary Bedroom, Kitchen, Family Room, Den, Sun/Florida Room, Laundry, Loft, Mud Room, Other, Office, Primary Bathroom
Main Level Bedrooms 1
Interior
Hot Water Propane
Heating Forced Air
Cooling Central A/C, Window Unit(s)
Flooring Hardwood, Carpet, Tile/Brick
Fireplaces Number 2
Heat Source Propane - Owned
Exterior
Garage Garage - Side Entry
Garage Spaces 16.0
Carport Spaces 4
Waterfront N
Water Access N
View Trees/Woods
Roof Type Architectural Shingle
Accessibility None
Parking Type Attached Garage, Driveway, Detached Carport, Detached Garage
Attached Garage 2
Total Parking Spaces 16
Garage Y
Building
Lot Description Backs to Trees, Pond, Rural
Story 2
Sewer Community Septic Tank, Private Septic Tank
Water Well
Architectural Style Cape Cod
Level or Stories 2
Additional Building Above Grade, Below Grade
New Construction N
Schools
School District Caroline County Public Schools
Others
Pets Allowed Y
Senior Community No
Tax ID 0601014536
Ownership Fee Simple
SqFt Source Assessor
Special Listing Condition Standard
Pets Description No Pet Restrictions
Read Less Info
Want to know what your home might be worth? Contact us for a FREE valuation!

Our team is ready to help you sell your home for the highest possible price ASAP

Bought with Stephanie Brown • CR Realty

"My job is to find and attract mastery-based agents to the office, protect the culture, and make sure everyone is happy! "







