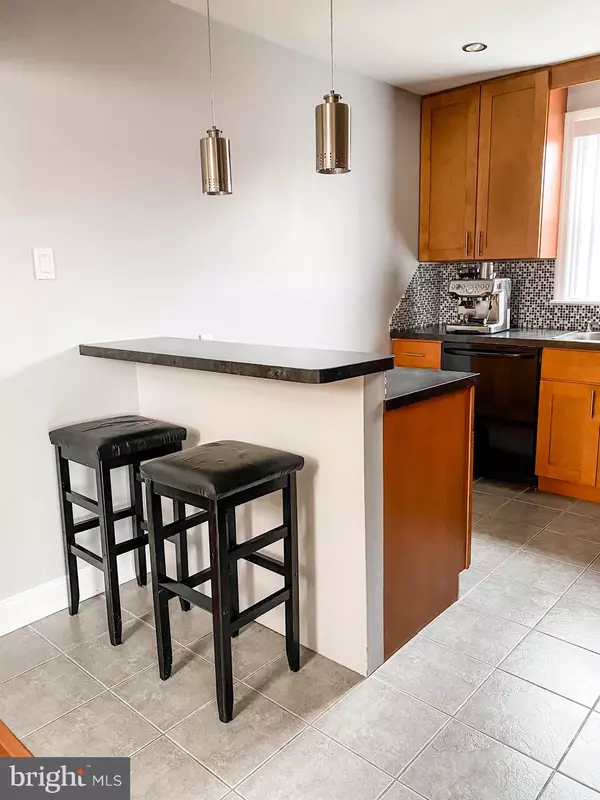$326,000
$310,000
5.2%For more information regarding the value of a property, please contact us for a free consultation.
3 Beds
3 Baths
1,201 SqFt
SOLD DATE : 12/28/2020
Key Details
Sold Price $326,000
Property Type Single Family Home
Sub Type Twin/Semi-Detached
Listing Status Sold
Purchase Type For Sale
Square Footage 1,201 sqft
Price per Sqft $271
Subdivision Bustleton
MLS Listing ID PAPH951004
Sold Date 12/28/20
Style Raised Ranch/Rambler
Bedrooms 3
Full Baths 2
Half Baths 1
HOA Y/N N
Abv Grd Liv Area 1,201
Originating Board BRIGHT
Year Built 1963
Annual Tax Amount $3,047
Tax Year 2020
Lot Size 3,798 Sqft
Acres 0.09
Lot Dimensions 32.50 x 122.00
Property Description
Welcome to a well-maintained, remodeled extra wide Belair twin rancher in a great location. 3-bedroom, 2.1 bath with full, finished basement and one-car garage on a terrific street. Move in ready! Enjoy a covered front porch as you enter the home. Inside, the living room is nicely sized with a big, bay window providing great light. The floors are updated throughout the house and you will notice the recessed lights as well. The kitchen offers great condition appliances, updated cabinets and countertops and a nice size breakfast bar. There are two bedrooms and 2 full baths on the main floor. Master bedroom has its own bathroom with shower. Both bathrooms are updated with custom tile and lighting. Going downstairs, you will find a nice laundry room area with a sink and good condition washer/dryer. The basement is finished with an additional kitchen, bathroom and 3 large rooms that can be used as a den or playrooms. The basement leads into a spacious backyard with a concrete patio and an outdoor storage shed. HVAC was updated within 5 years with high-efficiency units. The home is also equipped with a with thermostat system. All windows are replaced white vinyl. This lovely home is conveniently located to I-95, US 1 and the PA Turnpike and is within walking distance to award winning Anne Frank Elementary School.
Location
State PA
County Philadelphia
Area 19115 (19115)
Zoning RSA3
Direction North
Rooms
Basement Other
Main Level Bedrooms 3
Interior
Hot Water Natural Gas
Cooling Central A/C
Heat Source Natural Gas
Exterior
Garage Garage - Front Entry, Inside Access
Garage Spaces 2.0
Waterfront N
Water Access N
Accessibility None
Parking Type Detached Garage
Total Parking Spaces 2
Garage Y
Building
Story 2
Sewer Public Sewer
Water Public
Architectural Style Raised Ranch/Rambler
Level or Stories 2
Additional Building Above Grade, Below Grade
New Construction N
Schools
Elementary Schools Ann Frank
Middle Schools Baldi
High Schools Georgewash
School District The School District Of Philadelphia
Others
Senior Community No
Tax ID 581072200
Ownership Fee Simple
SqFt Source Assessor
Special Listing Condition Standard
Read Less Info
Want to know what your home might be worth? Contact us for a FREE valuation!

Our team is ready to help you sell your home for the highest possible price ASAP

Bought with Mei Chen • Canaan Realty Investment Group

"My job is to find and attract mastery-based agents to the office, protect the culture, and make sure everyone is happy! "







