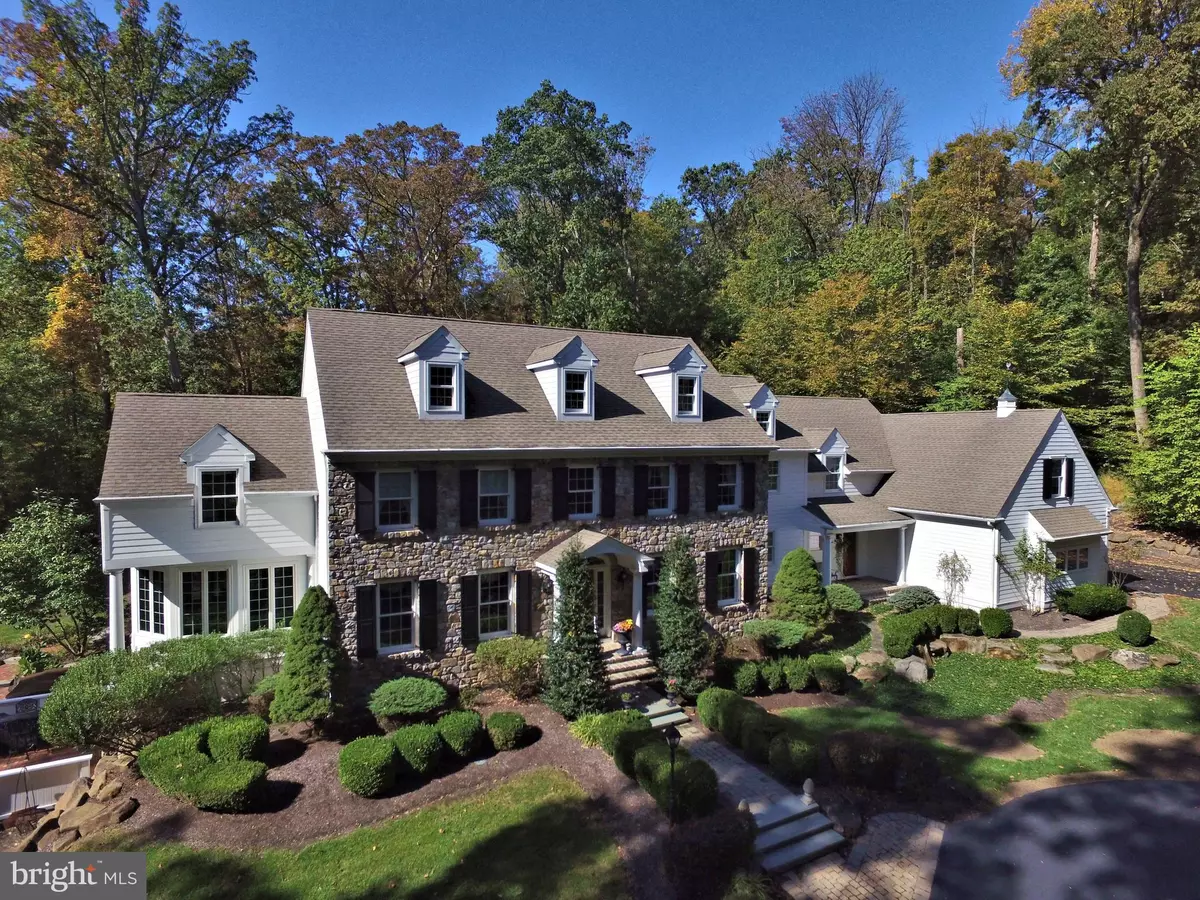$1,575,000
$1,649,000
4.5%For more information regarding the value of a property, please contact us for a free consultation.
4 Beds
5 Baths
5,754 SqFt
SOLD DATE : 01/10/2020
Key Details
Sold Price $1,575,000
Property Type Single Family Home
Sub Type Detached
Listing Status Sold
Purchase Type For Sale
Square Footage 5,754 sqft
Price per Sqft $273
Subdivision Jericho Mountain E
MLS Listing ID PABU482468
Sold Date 01/10/20
Style Colonial
Bedrooms 4
Full Baths 4
Half Baths 1
HOA Y/N N
Abv Grd Liv Area 5,754
Originating Board BRIGHT
Year Built 2001
Annual Tax Amount $27,630
Tax Year 2019
Lot Size 5.778 Acres
Acres 5.78
Lot Dimensions Irr
Property Description
Situated perfectly in a storybook setting on Jericho Mountain in the heart of one of Upper Makefield s most sought after neighborhood locations sits this spectacular custom built Richard Zaveta stone front home. A splendid end of cul-de-sac 5.78 acre parcel, replete with long distance seasonal views, gated entry and 1/8th mile driveway, and perfectly maintained landscaping provides the backdrop for the ultimate in luxury, privacy and tranquility; a world away yet just 10 minutes to Newtown and 12 minutes to New Hope and NJ Bridges. The classic two story foyer entry reveals a gorgeous staircase with beautiful white balusters and oak treads and railing, gleaming oak hardwood floors, impressive and plentiful crown molding and millwork, fabulous floor plan and amazing views from every window throughout. To the right is the formal dining room, to the left the formal living room with beautiful built-ins and butlers pantry. The gourmet kitchen, with Wolf Six Burner cooktop, Viking Double Ovens, 48" fridge, granite counters, center island with seating for four, ample cabinet and counter space, and over-sized walk in pantry is contiguous to the large breakfast area, featuring skylights and access the spacious brick patio and family room, making this the perfect floor plan for entertaining. The gorgeous family room features 19' ceilings, open bridge overlook, walls of windows, full masonry fireplace and built-ins, and additional patio access via triple French Doors. A beautiful library with walls of windows, impressive raised paneling, large laundry room, (offering a second front entry) powder room, rear split up/down staircase, and three car garage complete the main floor. The upper level boasts a luxurious Master Suite with cathedral ceiling, two sitting rooms and two walk-in closets. The Master Bath features his/hers vanities, whirlpool tub & oversized shower. Three additional bright and airy spacious bedrooms (Princess Suite, Jack and Jill suites) with large closet spaces and plentiful storage complete the upper level. The lower level, with walkout doors to a secluded hot tub and patio area, features a full mahogany bar and kitchen, entertainment area with fireplace, additional full bath, and vast storage area. Immaculate hard and soft-scaping, back-up generator, irrigation, security system, central vacuum, 400 amp electric service, 4 zone Heat/AC, and plentiful storage are additional amenities. The home and property, located in the heart of the Council Rock School District, have been lovingly maintained, and are in impeccable mint, move-in condition.
Location
State PA
County Bucks
Area Upper Makefield Twp (10147)
Zoning JM
Direction East
Rooms
Other Rooms Living Room, Dining Room, Primary Bedroom, Sitting Room, Bedroom 2, Bedroom 3, Bedroom 4, Kitchen, Family Room, Basement, Library, Foyer, Breakfast Room, Laundry
Basement Full
Interior
Interior Features Additional Stairway, Butlers Pantry, Carpet, Chair Railings, Crown Moldings, Family Room Off Kitchen, Floor Plan - Open, Formal/Separate Dining Room, Kitchen - Gourmet, Kitchen - Island, Pantry, Recessed Lighting, Skylight(s), Sprinkler System, Wainscotting, Walk-in Closet(s), WhirlPool/HotTub
Heating Forced Air, Programmable Thermostat, Central
Cooling Central A/C
Fireplaces Number 2
Equipment Built-In Microwave, Cooktop, Dishwasher, Dryer, Oven - Double, Oven - Self Cleaning, Oven - Wall, Range Hood, Stainless Steel Appliances, Six Burner Stove, Washer, Water Heater - High-Efficiency
Fireplace Y
Appliance Built-In Microwave, Cooktop, Dishwasher, Dryer, Oven - Double, Oven - Self Cleaning, Oven - Wall, Range Hood, Stainless Steel Appliances, Six Burner Stove, Washer, Water Heater - High-Efficiency
Heat Source Natural Gas
Laundry Main Floor
Exterior
Exterior Feature Balcony, Patio(s)
Garage Garage - Side Entry, Garage Door Opener, Inside Access
Garage Spaces 3.0
Utilities Available Cable TV, Propane, Under Ground
Waterfront N
Water Access N
View Garden/Lawn, Trees/Woods
Accessibility None
Porch Balcony, Patio(s)
Parking Type Attached Garage, Driveway
Attached Garage 3
Total Parking Spaces 3
Garage Y
Building
Story 2
Sewer On Site Septic
Water Well
Architectural Style Colonial
Level or Stories 2
Additional Building Above Grade, Below Grade
New Construction N
Schools
Elementary Schools Sol Feinstone
Middle Schools Cr-Newtown
High Schools Council Rock High School North
School District Council Rock
Others
Senior Community No
Tax ID 47-007-027-016
Ownership Fee Simple
SqFt Source Assessor
Acceptable Financing Cash, Conventional
Listing Terms Cash, Conventional
Financing Cash,Conventional
Special Listing Condition Standard
Read Less Info
Want to know what your home might be worth? Contact us for a FREE valuation!

Our team is ready to help you sell your home for the highest possible price ASAP

Bought with John J Lacey • BHHS Fox & Roach-Newtown JL

"My job is to find and attract mastery-based agents to the office, protect the culture, and make sure everyone is happy! "







