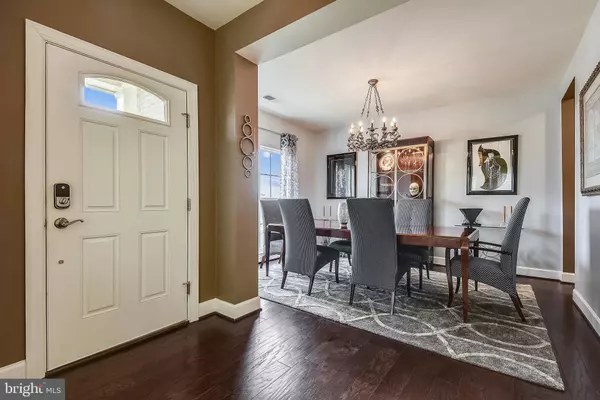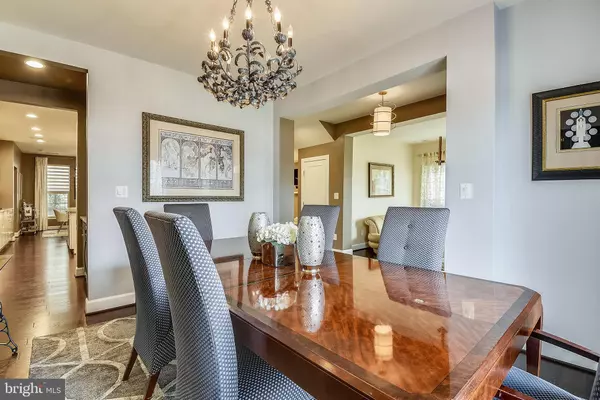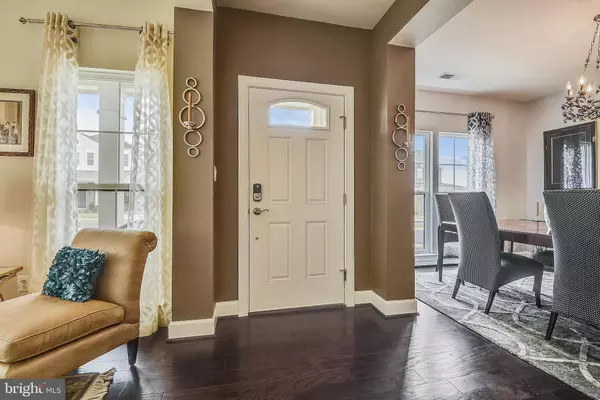$789,900
$789,900
For more information regarding the value of a property, please contact us for a free consultation.
3 Beds
3 Baths
2,637 SqFt
SOLD DATE : 05/27/2021
Key Details
Sold Price $789,900
Property Type Single Family Home
Sub Type Twin/Semi-Detached
Listing Status Sold
Purchase Type For Sale
Square Footage 2,637 sqft
Price per Sqft $299
Subdivision Birchwood At Brambleton
MLS Listing ID VALO432950
Sold Date 05/27/21
Style Other
Bedrooms 3
Full Baths 2
Half Baths 1
HOA Fees $247/mo
HOA Y/N Y
Abv Grd Liv Area 2,637
Originating Board BRIGHT
Year Built 2018
Annual Tax Amount $6,477
Tax Year 2021
Lot Size 5,663 Sqft
Acres 0.13
Property Description
Gorgeous, almost new construction (2018) courtyard home by Miller & Smith with 3 bedrooms and 2.5 baths. Main level owners suite + den offering the sophistication of a modern single family home with the convenience of a courtyard homes turnkey lifestyle. This stunning home has been upgraded throughout and shows like a model. A rare opportunity to find a move-in ready home with high-end finishes throughout. No detail was overlooked with the flagstone walkway and front porch (2020), a 2 car garage with epoxy floor that includes both hot & cold water spigots, a comfy screened porch which connects to a custom paver patio (2020) complete with water fountain, raised planting beds, gas rough-in for grilling and upgraded landscaping (2020). The expansive main level includes upgraded wood flooring, a formal dining room, butlers pantry with wine refrigerator, den, an incredible gourmet kitchen with an over-sized island with seating for 6, granite counters & backsplash, gas cooktop with hood, built-in counter depth refrigerator, walk-in pantry, custom lighting and open to the expansive great room complete with cozy gas fireplace. Also on the main level is a spacious owners suite with custom entry alcove (2018) and dramatic vaulted ceiling, 2 walk-in closets and a spa-like owners bath with radiant heat floors with programmable thermostat, dual sinks, frameless shower and water closet. The main level laundry room is right around the corner and includes a laundry sink and sunny window for your favorite plants. On the upper level are two additional bedrooms and a full bath as well as a light-filled loft that will make your guests feel at home. Storage space is abundant with an expanded storage room off the loft area. Located in the award winning active adult community, Birchwood at Brambleton, this home is located within walking distance to the Clubhouse and offers easy access to Dulles International Airport (8.8 miles), Brambleton Park & Ride (.7 miles) and less than 5 miles to the future Loudoun Station Metro Station. Intentionally designed to be a walkable community, Birchwood has everything at your fingertips including fabulous amenities, open spaces and trails to Brambletons outstanding shopping and dining opportunities. It will be easy to enjoy life in Birchwood with a 20,000 sq ft Clubhouse featuring indoor and outdoor pools, indoor and outdoor kitchens, game room, golf simulator, art room and tons of space for socializing with friends and neighbors. The monthly HOA fees include cable and internet with Verizon Fios, lawn care, snow & trash removal. There is also a fantastic system of biking/walking trails and other outdoor amenities including pickleball courts, bocce, picnic areas, pavilion, community garden and fishing pier. *Be sure to check out the Home Tour and the Birchwood at Brambleton clubhouse videos by clicking on the links attached!
Location
State VA
County Loudoun
Zoning 01
Rooms
Other Rooms Dining Room, Primary Bedroom, Bedroom 2, Bedroom 3, Kitchen, Foyer, Study, Great Room, Loft, Mud Room, Storage Room, Bathroom 2, Primary Bathroom, Half Bath, Screened Porch
Main Level Bedrooms 1
Interior
Interior Features Upgraded Countertops, Stall Shower, Skylight(s), Recessed Lighting, Primary Bath(s), Pantry, Kitchen - Table Space, Kitchen - Island, Kitchen - Gourmet, Formal/Separate Dining Room, Floor Plan - Open, Family Room Off Kitchen, Entry Level Bedroom, Dining Area, Ceiling Fan(s), Butlers Pantry, Breakfast Area, Wood Floors, Window Treatments, Walk-in Closet(s)
Hot Water Natural Gas
Cooling Ceiling Fan(s), Central A/C
Flooring Wood, Carpet, Ceramic Tile
Fireplaces Number 1
Fireplaces Type Gas/Propane
Equipment Built-In Microwave, Dishwasher, Disposal, Dryer, Oven - Wall, Refrigerator, Stainless Steel Appliances, Washer, Range Hood, Cooktop
Fireplace Y
Window Features Low-E,Skylights,Screens,Vinyl Clad,ENERGY STAR Qualified
Appliance Built-In Microwave, Dishwasher, Disposal, Dryer, Oven - Wall, Refrigerator, Stainless Steel Appliances, Washer, Range Hood, Cooktop
Heat Source Natural Gas
Laundry Main Floor, Washer In Unit, Dryer In Unit
Exterior
Exterior Feature Porch(es), Screened
Garage Garage - Front Entry, Garage Door Opener
Garage Spaces 4.0
Utilities Available Cable TV, Electric Available, Natural Gas Available, Phone Available, Water Available
Amenities Available Water/Lake Privileges, Tennis Courts, Swimming Pool, Retirement Community, Recreational Center, Pool - Outdoor, Pool - Indoor, Pier/Dock, Party Room, Lake, Jog/Walk Path, Fitness Center, Community Center, Common Grounds, Club House, Bike Trail, Art Studio, Billiard Room, Exercise Room, Game Room
Waterfront N
Water Access N
Accessibility Doors - Lever Handle(s)
Porch Porch(es), Screened
Parking Type Attached Garage, Driveway, Parking Lot
Attached Garage 2
Total Parking Spaces 4
Garage Y
Building
Lot Description Landscaping, Level
Story 2
Foundation Slab
Sewer Public Sewer
Water Public
Architectural Style Other
Level or Stories 2
Additional Building Above Grade, Below Grade
Structure Type 9'+ Ceilings,Vaulted Ceilings
New Construction N
Schools
Elementary Schools Creightons Corner
Middle Schools Stone Hill
High Schools Rock Ridge
School District Loudoun County Public Schools
Others
Pets Allowed Y
HOA Fee Include Cable TV,Common Area Maintenance,Fiber Optics at Dwelling,High Speed Internet,Lawn Care Front,Lawn Care Rear,Lawn Care Side,Lawn Maintenance,Management,Pier/Dock Maintenance,Pool(s),Recreation Facility,Reserve Funds,Road Maintenance,Snow Removal,Trash
Senior Community Yes
Age Restriction 55
Tax ID 160199295000
Ownership Fee Simple
SqFt Source Assessor
Security Features Smoke Detector
Special Listing Condition Standard
Pets Description Cats OK, Dogs OK
Read Less Info
Want to know what your home might be worth? Contact us for a FREE valuation!

Our team is ready to help you sell your home for the highest possible price ASAP

Bought with Janine P Newman • Pearson Smith Realty, LLC

"My job is to find and attract mastery-based agents to the office, protect the culture, and make sure everyone is happy! "







