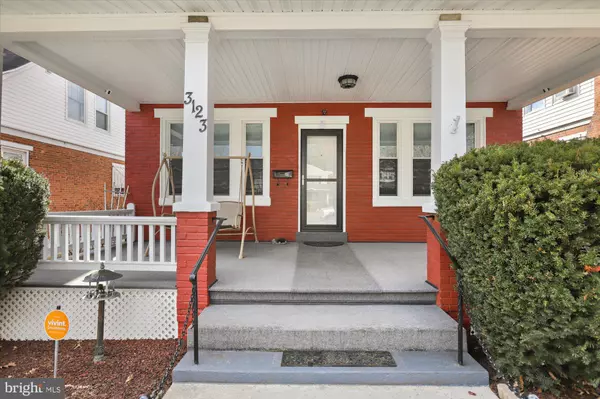$221,000
$221,000
For more information regarding the value of a property, please contact us for a free consultation.
3 Beds
3 Baths
1,555 SqFt
SOLD DATE : 04/15/2022
Key Details
Sold Price $221,000
Property Type Single Family Home
Sub Type Detached
Listing Status Sold
Purchase Type For Sale
Square Footage 1,555 sqft
Price per Sqft $142
Subdivision None Available
MLS Listing ID PADA2008708
Sold Date 04/15/22
Style Cape Cod
Bedrooms 3
Full Baths 2
Half Baths 1
HOA Y/N N
Abv Grd Liv Area 1,555
Originating Board BRIGHT
Year Built 1924
Annual Tax Amount $3,371
Tax Year 2021
Lot Size 1,555 Sqft
Acres 0.04
Property Description
Run to see this one! This immaculately maintained gem of a home is nestled in the heart of Central Dauphin schools, and it will not last long. This home boasts so much character throughout, and you can see the pride in ownership overflowing in every detail. Large rooms, original hardwood floors that are in pristine condition, 3 large bedrooms and 2.5 baths! The roof was replaced in 2018 and new gutters and downspouts in 2019. The large, finished basement offers even more space to unwind or entertain! And of course, everyone loves a covered porch, but this home gives you two! Drink your coffee or tea in the mornings, while sitting on the back porch, soaking in the sun. The backyard offers multiple spots to hang out and is great for barbeques and entertaining guests. The level backyard has been well cared for and is fully fenced for an abundance of privacy. There is also an oversized 2 car garage and a freshly paved parking spot next to the garage for additional parking. Lets get you home today!
Location
State PA
County Dauphin
Area Paxtang Boro (14047)
Zoning RES
Rooms
Other Rooms Living Room, Dining Room, Bedroom 2, Bedroom 3, Kitchen, Family Room, Bedroom 1, Laundry, Full Bath, Half Bath
Basement Full, Fully Finished
Interior
Hot Water Natural Gas
Heating Radiant, Steam
Cooling Window Unit(s)
Fireplaces Number 1
Heat Source Natural Gas
Exterior
Garage Other
Garage Spaces 3.0
Waterfront N
Water Access N
Accessibility 2+ Access Exits
Parking Type Detached Garage, Off Street
Total Parking Spaces 3
Garage Y
Building
Story 1.5
Foundation Other
Sewer Public Sewer
Water Public
Architectural Style Cape Cod
Level or Stories 1.5
Additional Building Above Grade, Below Grade
New Construction N
Schools
High Schools Central Dauphin
School District Central Dauphin
Others
Senior Community No
Tax ID 47-035-008-000-0000
Ownership Fee Simple
SqFt Source Estimated
Acceptable Financing Cash, Conventional, FHA
Listing Terms Cash, Conventional, FHA
Financing Cash,Conventional,FHA
Special Listing Condition Standard
Read Less Info
Want to know what your home might be worth? Contact us for a FREE valuation!

Our team is ready to help you sell your home for the highest possible price ASAP

Bought with CARLA M KINARD • John H. Walak Real Estate

"My job is to find and attract mastery-based agents to the office, protect the culture, and make sure everyone is happy! "







