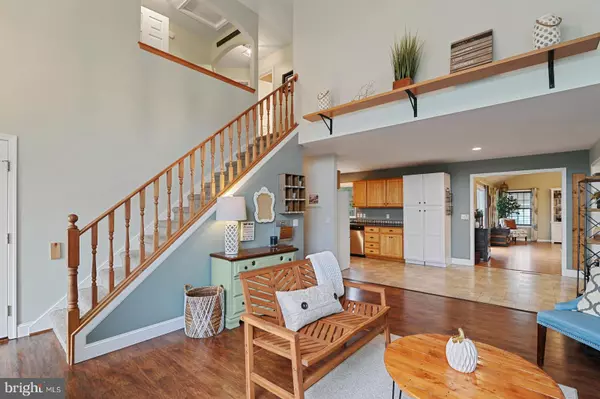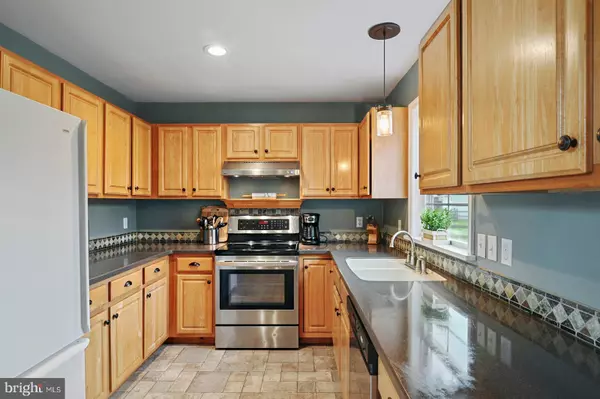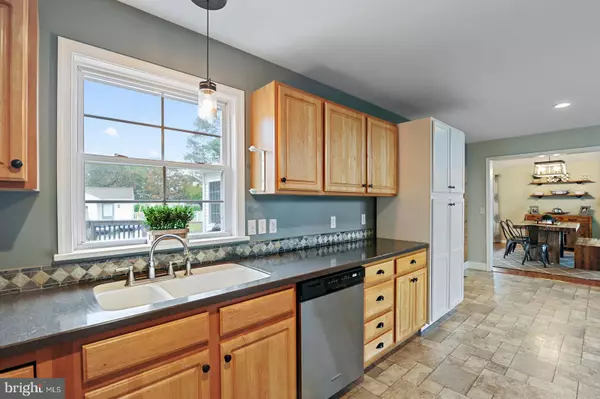$380,000
$380,000
For more information regarding the value of a property, please contact us for a free consultation.
5 Beds
2 Baths
2,638 SqFt
SOLD DATE : 12/03/2021
Key Details
Sold Price $380,000
Property Type Single Family Home
Sub Type Detached
Listing Status Sold
Purchase Type For Sale
Square Footage 2,638 sqft
Price per Sqft $144
Subdivision Hickory Dale West
MLS Listing ID DEKT2004202
Sold Date 12/03/21
Style Contemporary
Bedrooms 5
Full Baths 2
HOA Y/N N
Abv Grd Liv Area 2,638
Originating Board BRIGHT
Year Built 1998
Annual Tax Amount $1,615
Tax Year 2021
Lot Size 0.560 Acres
Acres 0.56
Lot Dimensions 303.21 x 228.29
Property Description
5 bedroom 2 bath house on a corner lot in a quiet neighborhood yet convenient location. This home features a spacious living area with vaulted ceilings that opens to a large trex type deck with an above ground pool. The back yard is fenced in and has a shed. The yard also features a swing set and sandbox. The yard was just aerated, over seeded, and fertilized. There is also a wood burning fireplace in the living room. The Master is located on the first floor with a spacious walk in closet and en suite owners suite, that also opens to the hall. The kitchen features electric cooking and plenty of counter space and is open to the dining room. The hvac system, washer and dryer are newer. Upstairs you will find 4 bedrooms that are carpeted. There is a 2 car garage with an attached kick out garage. This home is move in ready. Schedule your tour today of this great home.
Location
State DE
County Kent
Area Capital (30802)
Zoning RS1
Rooms
Main Level Bedrooms 5
Interior
Interior Features Primary Bath(s), Ceiling Fan(s), Kitchen - Eat-In
Hot Water Electric
Heating Forced Air
Cooling Central A/C
Fireplaces Number 1
Fireplace Y
Heat Source Natural Gas
Laundry Main Floor
Exterior
Exterior Feature Deck(s)
Utilities Available Cable TV
Waterfront N
Water Access N
Roof Type Pitched,Shingle
Accessibility None
Porch Deck(s)
Parking Type Driveway, Other
Garage N
Building
Lot Description Corner, Front Yard, Rear Yard, SideYard(s)
Story 2
Foundation Crawl Space
Sewer Public Sewer
Water Public
Architectural Style Contemporary
Level or Stories 2
Additional Building Above Grade, Below Grade
Structure Type Cathedral Ceilings,9'+ Ceilings
New Construction N
Schools
High Schools Dover
School District Capital
Others
Pets Allowed Y
Senior Community No
Tax ID LC-00-04703-01-3900-000
Ownership Fee Simple
SqFt Source Assessor
Acceptable Financing Conventional, VA, FHA 203(b), USDA
Listing Terms Conventional, VA, FHA 203(b), USDA
Financing Conventional,VA,FHA 203(b),USDA
Special Listing Condition Standard
Pets Description Case by Case Basis
Read Less Info
Want to know what your home might be worth? Contact us for a FREE valuation!

Our team is ready to help you sell your home for the highest possible price ASAP

Bought with Crystal Kenton Lynch • The Watson Realty Group, LLC

"My job is to find and attract mastery-based agents to the office, protect the culture, and make sure everyone is happy! "







