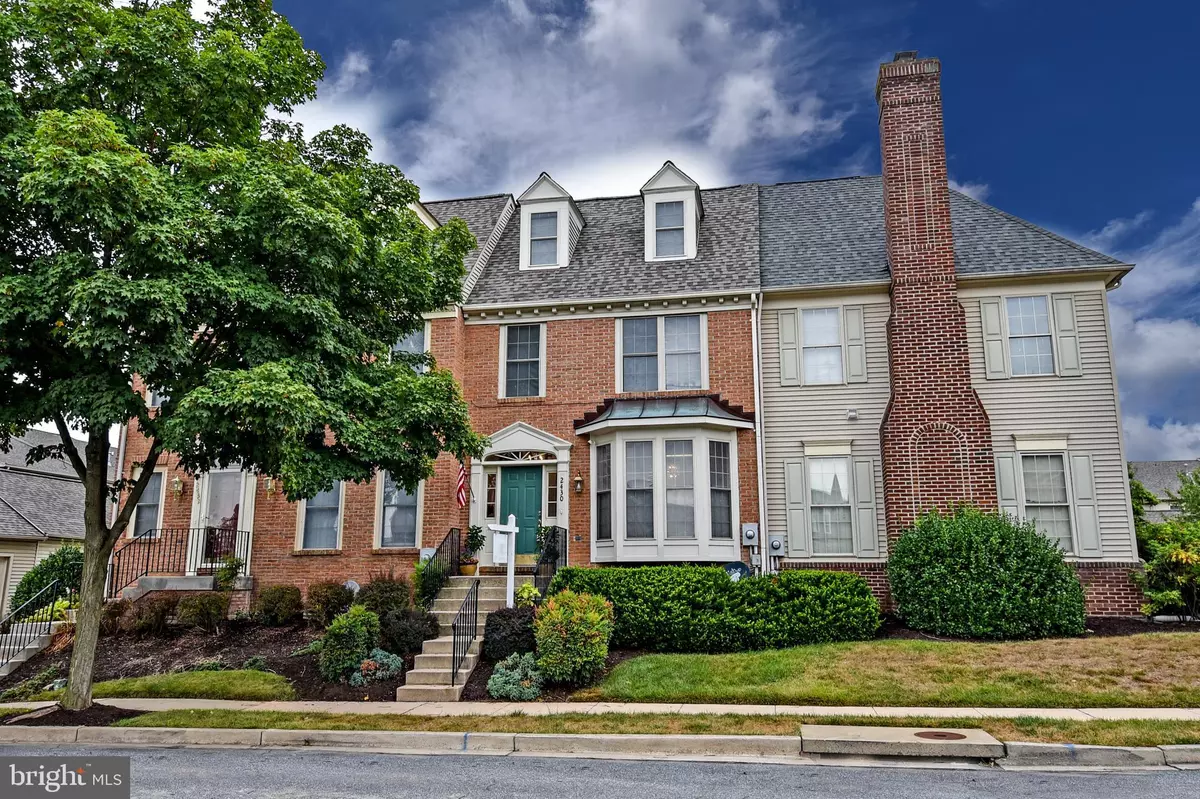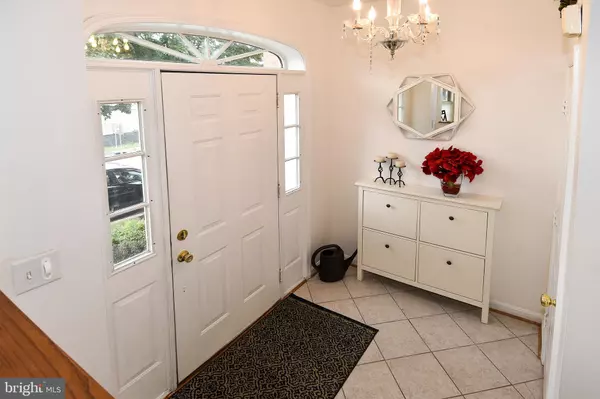$375,000
$378,999
1.1%For more information regarding the value of a property, please contact us for a free consultation.
3 Beds
4 Baths
2,014 SqFt
SOLD DATE : 10/08/2021
Key Details
Sold Price $375,000
Property Type Townhouse
Sub Type Interior Row/Townhouse
Listing Status Sold
Purchase Type For Sale
Square Footage 2,014 sqft
Price per Sqft $186
Subdivision Wormans Mill
MLS Listing ID MDFR2004250
Sold Date 10/08/21
Style Colonial
Bedrooms 3
Full Baths 3
Half Baths 1
HOA Fees $86/mo
HOA Y/N Y
Abv Grd Liv Area 1,614
Originating Board BRIGHT
Year Built 1995
Annual Tax Amount $5,138
Tax Year 2021
Lot Size 2,200 Sqft
Acres 0.05
Property Description
Open House on Sunday 08/22/2021 @ 1:00PM - 3:00PM
Welcome to your new home. Lovely 3-level-townhouse with new window blinds throughout, 2021 new roof and refreshed kitchen. New appliances, bay windows and eat-in space. Nice size dining room and living room with french doors (and lockable doggie door) that leads to the backyard and 2 car detached garage.
Master suite has vaulted ceilings, skylight, 2nd story private loft, and includes Master BA.. There is a 3rd full bath in lower-level basement that is partially finished. Property is a central location, just steps from pool and clubhouse and other community events. Location is near shops and MARC train & Commuter Bus parking and downtown Frederick as well as RTE 15, 70 and 270.
Location
State MD
County Frederick
Zoning PND
Rooms
Other Rooms Living Room, Dining Room, Kitchen, Laundry, Loft
Basement Partially Finished, Sump Pump
Interior
Interior Features Attic, Kitchen - Island, Dining Area, Kitchen - Eat-In, Breakfast Area, Kitchen - Table Space, Primary Bath(s), Window Treatments, Wood Floors, Floor Plan - Traditional
Hot Water Natural Gas
Heating Forced Air
Cooling Central A/C
Flooring Hardwood, Carpet
Fireplaces Number 2
Fireplaces Type Fireplace - Glass Doors, Screen
Equipment Dishwasher, Cooktop, Disposal, Microwave, Oven - Self Cleaning, Oven/Range - Electric, Washer, Water Heater, Dryer - Front Loading, Dryer, Exhaust Fan, Range Hood, Refrigerator
Fireplace Y
Window Features Bay/Bow,Skylights,Insulated
Appliance Dishwasher, Cooktop, Disposal, Microwave, Oven - Self Cleaning, Oven/Range - Electric, Washer, Water Heater, Dryer - Front Loading, Dryer, Exhaust Fan, Range Hood, Refrigerator
Heat Source Natural Gas
Laundry Has Laundry, Upper Floor
Exterior
Exterior Feature Patio(s)
Garage Garage Door Opener
Garage Spaces 2.0
Fence Fully
Amenities Available Basketball Courts, Club House, Community Center, Jog/Walk Path, Party Room, Pool - Outdoor, Tennis Courts, Tot Lots/Playground, Swimming Pool
Waterfront N
Water Access N
View Street
Roof Type Composite
Accessibility None
Porch Patio(s)
Parking Type Detached Garage
Total Parking Spaces 2
Garage Y
Building
Lot Description Front Yard, Rear Yard
Story 3
Sewer Public Sewer
Water Public
Architectural Style Colonial
Level or Stories 3
Additional Building Above Grade, Below Grade
Structure Type Dry Wall,Vaulted Ceilings
New Construction N
Schools
Elementary Schools Walkersville
Middle Schools Walkersville
High Schools Walkersville
School District Frederick County Public Schools
Others
Pets Allowed Y
HOA Fee Include Lawn Care Front,Pool(s),Snow Removal
Senior Community No
Tax ID 1102198363
Ownership Fee Simple
SqFt Source Assessor
Security Features Sprinkler System - Indoor,Carbon Monoxide Detector(s),Smoke Detector
Acceptable Financing Cash, Conventional, FHA, VA
Horse Property N
Listing Terms Cash, Conventional, FHA, VA
Financing Cash,Conventional,FHA,VA
Special Listing Condition Standard
Pets Description No Pet Restrictions
Read Less Info
Want to know what your home might be worth? Contact us for a FREE valuation!

Our team is ready to help you sell your home for the highest possible price ASAP

Bought with Solomon Zaldivar • Redfin Corp

"My job is to find and attract mastery-based agents to the office, protect the culture, and make sure everyone is happy! "







