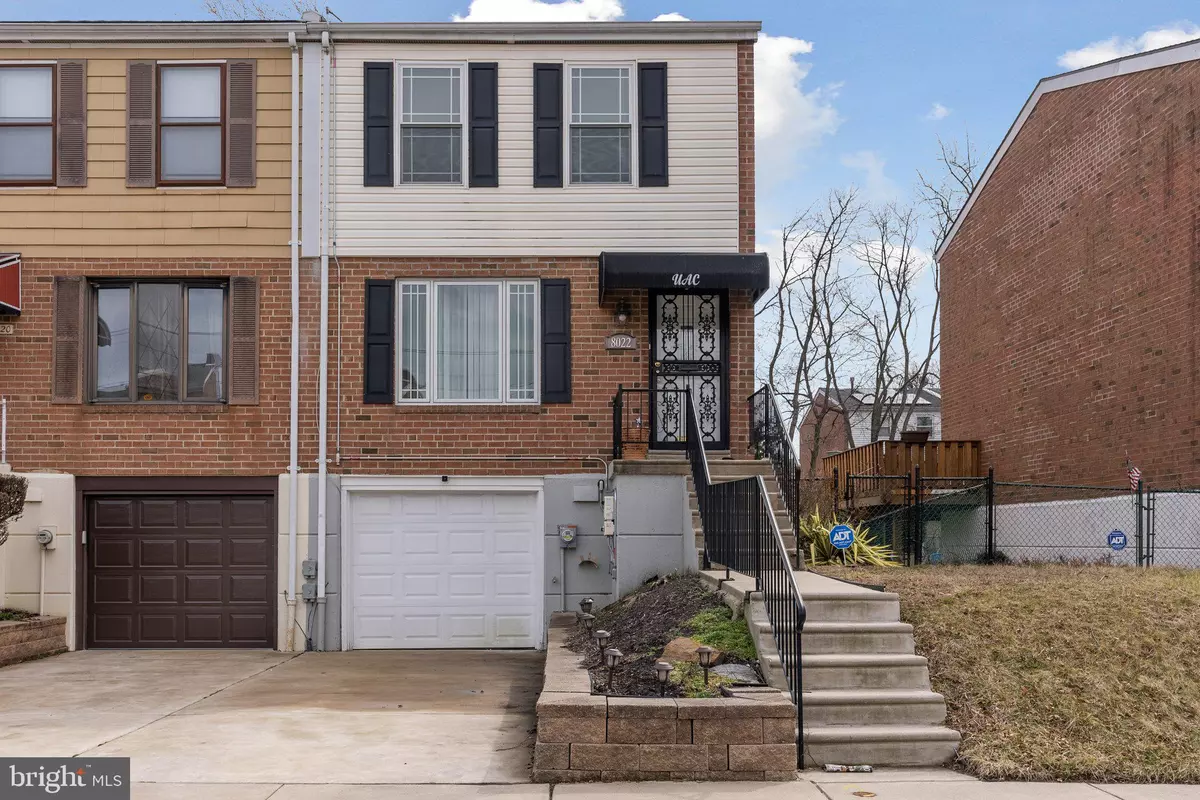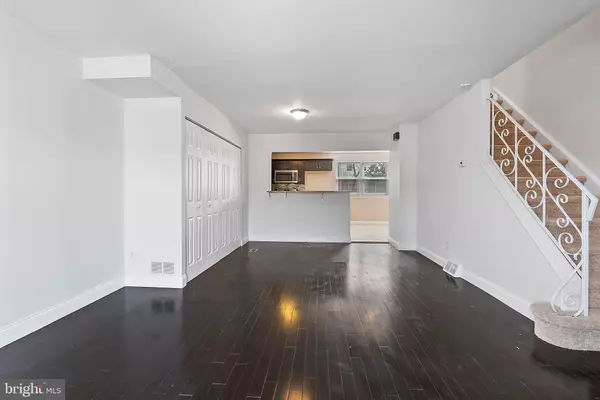$265,000
$247,000
7.3%For more information regarding the value of a property, please contact us for a free consultation.
3 Beds
2 Baths
1,290 SqFt
SOLD DATE : 04/29/2022
Key Details
Sold Price $265,000
Property Type Townhouse
Sub Type End of Row/Townhouse
Listing Status Sold
Purchase Type For Sale
Square Footage 1,290 sqft
Price per Sqft $205
Subdivision Penrose Park
MLS Listing ID PAPH2092508
Sold Date 04/29/22
Style Side-by-Side
Bedrooms 3
Full Baths 1
Half Baths 1
HOA Y/N N
Abv Grd Liv Area 1,290
Originating Board BRIGHT
Year Built 1965
Annual Tax Amount $1,917
Tax Year 2022
Lot Size 3,562 Sqft
Acres 0.08
Lot Dimensions 28.00 x 128.00
Property Description
Welcome Home! Dont miss your opportunity to own this beautiful end unit townhome in the Penrose Park section of Southwest Philadelphia. This 3 bedroom, 1.5 Bath property with 1 car garage has been well maintained and in great condition. As you enter into the home, you will find an Open Concept living room and dining room with a full closet and wall of windows for natural lighting. Modern eat-in kitchen with plenty of counter space and cabinets. Upstairs you will find 3 spacious bedrooms with ample amount of closet space, hallway bathroom with bathtub/shower combo and linen closet. On the lower level, you will find a partially finished basement which includes an extra large recently finished powder room. The basement is ready to be finished for additional living, entertainment or however you envision. It also leads to the front entry garage and driveway parking, or can lead you to the huge gated back and side yard with plenty of space for entertaining and gardening. In the backyard, you will find an extra large custom built shed with windows for your storage needs. This home is energy efficient with installed solar panels, ready to be transferred and activated by the new homeowners. Not only does this home offer spacious living, it also offers the convenience of being just a few minutes away from the local Shopping Centers, The Philadelphia International Airport, Interstate 95, and most importantly The Lincoln Financial Field for all of our Philadelphia Eagles fans.
Location
State PA
County Philadelphia
Area 19153 (19153)
Zoning RM1
Rooms
Basement Garage Access, Partially Finished, Walkout Level, Outside Entrance, Interior Access, Connecting Stairway
Interior
Interior Features Combination Dining/Living, Kitchen - Eat-In, Recessed Lighting, Upgraded Countertops, Tub Shower, Wood Floors, Floor Plan - Open, Ceiling Fan(s), Carpet, Additional Stairway
Hot Water Natural Gas
Heating Forced Air
Cooling Central A/C
Equipment Dishwasher, Microwave, Oven/Range - Gas, Stainless Steel Appliances, Dual Flush Toilets, Stove
Furnishings No
Fireplace N
Window Features Insulated
Appliance Dishwasher, Microwave, Oven/Range - Gas, Stainless Steel Appliances, Dual Flush Toilets, Stove
Heat Source Natural Gas
Laundry Basement
Exterior
Garage Basement Garage, Garage - Front Entry, Inside Access
Garage Spaces 2.0
Fence Fully
Utilities Available Electric Available, Natural Gas Available, Water Available
Waterfront N
Water Access N
Accessibility 2+ Access Exits
Parking Type Attached Garage, Driveway, On Street
Attached Garage 1
Total Parking Spaces 2
Garage Y
Building
Lot Description SideYard(s), Rear Yard
Story 3
Foundation Concrete Perimeter
Sewer Public Sewer
Water Public
Architectural Style Side-by-Side
Level or Stories 3
Additional Building Above Grade, Below Grade
New Construction N
Schools
Elementary Schools Penrose School
Middle Schools Penrose School
High Schools John Batram
School District The School District Of Philadelphia
Others
Pets Allowed Y
Senior Community No
Tax ID 405766700
Ownership Fee Simple
SqFt Source Assessor
Acceptable Financing Cash, Conventional
Horse Property N
Listing Terms Cash, Conventional
Financing Cash,Conventional
Special Listing Condition Standard
Pets Description No Pet Restrictions
Read Less Info
Want to know what your home might be worth? Contact us for a FREE valuation!

Our team is ready to help you sell your home for the highest possible price ASAP

Bought with I Elaine Jerome • Keller Williams Main Line

"My job is to find and attract mastery-based agents to the office, protect the culture, and make sure everyone is happy! "







