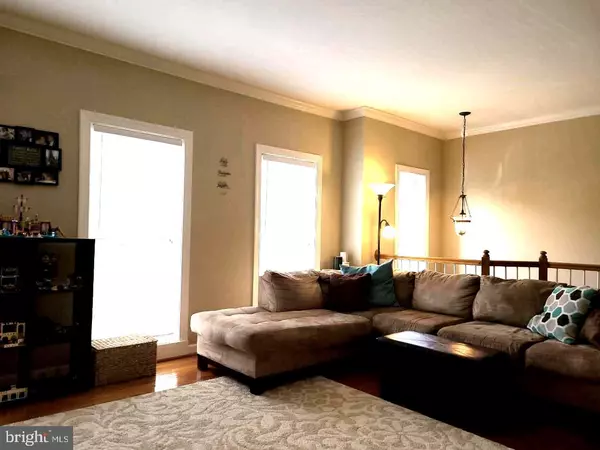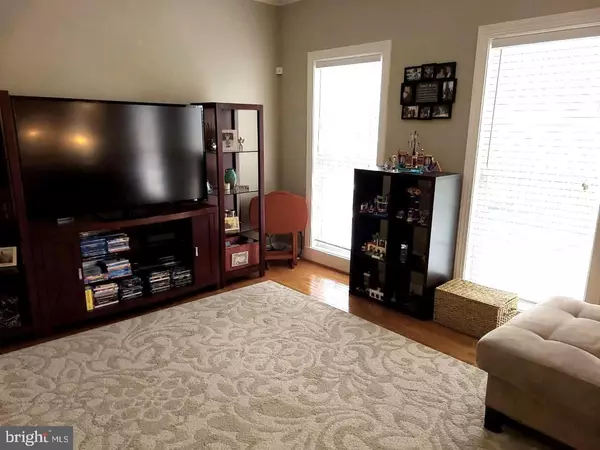$400,000
$379,900
5.3%For more information regarding the value of a property, please contact us for a free consultation.
3 Beds
4 Baths
2,100 SqFt
SOLD DATE : 08/12/2021
Key Details
Sold Price $400,000
Property Type Townhouse
Sub Type End of Row/Townhouse
Listing Status Sold
Purchase Type For Sale
Square Footage 2,100 sqft
Price per Sqft $190
Subdivision Northridge Village
MLS Listing ID PACT534946
Sold Date 08/12/21
Style Colonial
Bedrooms 3
Full Baths 2
Half Baths 2
HOA Fees $140/mo
HOA Y/N Y
Abv Grd Liv Area 2,100
Originating Board BRIGHT
Year Built 2006
Annual Tax Amount $6,759
Tax Year 2020
Lot Size 2,600 Sqft
Acres 0.06
Lot Dimensions 0.00 x 0.00
Property Description
Another lovely home hits the market in vibrant Northridge Village! This colonial end unit has 3 full floors of above-grade living space with a front-entry 2-car garage (unique to many surrounding units), 2 full and 2 half baths and lots of extra windows. Located in the "upper-left" end of the community, this house is surrounded by trees with extra yard space. The interior has plenty of "real estate" for everyone! Enter the main level from the front door and head up to the second level featuring hardwood floors throughout the open living and dining rooms adjacent to a ceramic tiled powder room. The kitchen is great - plenty of 42" cabinetry, a big island w/ seating, newer double wall oven and microwave, gas cooking, side-by-side fridge w/ bottom freezer, and a bright breakfast room with a desk area and a door to the 20x14 Trex deck. The top level has the main bedroom suite with a full bathroom, a large walk-in closet and clever shelf space built into the bedroom. There are two additional bedrooms, a full bathroom and a laundry closet completing this floor. Catch the neat storage space on the landing when you head back down! The lower level - all above grade - has a spacious family room with the 2nd powder room, the utility closet, a door to the rear patio (under the deck) and the entrance to the garage (also accessible directly from street level). This is a great home in an excellent school district with fine neighbors! We look forward to your visit.
Location
State PA
County Chester
Area Phoenixville Boro (10315)
Zoning RESIDENTIAL
Rooms
Other Rooms Living Room, Dining Room, Bedroom 2, Bedroom 3, Kitchen, Family Room, Bedroom 1, Bathroom 1, Bathroom 2, Half Bath
Interior
Interior Features Ceiling Fan(s), Walk-in Closet(s)
Hot Water Natural Gas
Heating Forced Air
Cooling Central A/C
Flooring Hardwood, Carpet, Tile/Brick
Heat Source Natural Gas
Exterior
Garage Built In, Garage - Front Entry, Garage Door Opener, Inside Access
Garage Spaces 2.0
Waterfront N
Water Access N
Roof Type Architectural Shingle
Accessibility None
Parking Type Attached Garage, Driveway, Parking Lot
Attached Garage 2
Total Parking Spaces 2
Garage Y
Building
Lot Description Backs to Trees
Story 3
Sewer Public Sewer
Water Public
Architectural Style Colonial
Level or Stories 3
Additional Building Above Grade, Below Grade
New Construction N
Schools
Elementary Schools Manavon
Middle Schools Phoenixville Area
High Schools Phoenixville Area
School District Phoenixville Area
Others
HOA Fee Include Common Area Maintenance,Lawn Maintenance,Management,Snow Removal,Trash
Senior Community No
Tax ID 15-04 -0892
Ownership Fee Simple
SqFt Source Assessor
Acceptable Financing Conventional, FHA, VA
Listing Terms Conventional, FHA, VA
Financing Conventional,FHA,VA
Special Listing Condition Standard
Read Less Info
Want to know what your home might be worth? Contact us for a FREE valuation!

Our team is ready to help you sell your home for the highest possible price ASAP

Bought with Peggy A Fitzgerald • Keller Williams Real Estate - Newtown

"My job is to find and attract mastery-based agents to the office, protect the culture, and make sure everyone is happy! "







