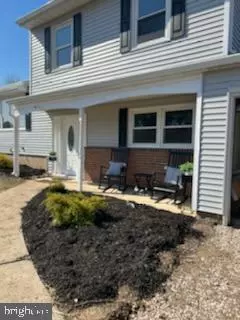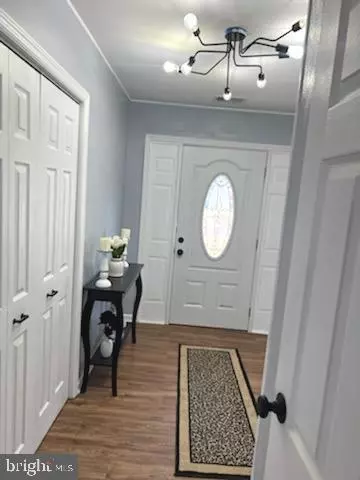$440,000
$419,000
5.0%For more information regarding the value of a property, please contact us for a free consultation.
4 Beds
2 Baths
1,560 SqFt
SOLD DATE : 04/29/2022
Key Details
Sold Price $440,000
Property Type Single Family Home
Sub Type Detached
Listing Status Sold
Purchase Type For Sale
Square Footage 1,560 sqft
Price per Sqft $282
Subdivision Hillwood Manor
MLS Listing ID NJME2013818
Sold Date 04/29/22
Style Split Level
Bedrooms 4
Full Baths 2
HOA Y/N N
Abv Grd Liv Area 1,560
Originating Board BRIGHT
Year Built 1970
Annual Tax Amount $7,344
Tax Year 2021
Lot Size 0.257 Acres
Acres 0.26
Lot Dimensions 80.00 x 140.00
Property Description
This totally renovated 4 bedroom/2 full bath split level located in Hillwood Manor provides 4 levels of living space from the partially finished basement with storage space and laundry to the family room with fireplace, adjacent bedroom and full bath to accommodate guests or visiting family, to the kitchen that boasts a Smart Family Hub refrigerator and a stove with air fryer and convection capabilities. The granite counter tops, glass backsplash, farmhouse sink and sliding glass door leading to the lower of two decks add to the ambience. There is a second private deck off of the Master Bedroom providing a sitting area that brings the outside in with a view of the spacious backyard from the second floor of the house. The full bathroom has a double-sink vanity equipped with LED faucets which let you know the water temperature without getting your hands wet. There are hardwood floors throughout the first and second floors and laminate in the basement. The central air, furnace, roof, vinyl siding and gutters are all brand new. The lot is completely fenced and there is a new 4-car driveway being installed along with front and back landscaping. This house will not disappoint even the most discerning buyer.
Location
State NJ
County Mercer
Area Ewing Twp (21102)
Zoning R-2
Rooms
Other Rooms Living Room, Dining Room, Primary Bedroom, Bedroom 2, Bedroom 3, Kitchen, Family Room, Basement, Bedroom 1, Other
Basement Full, Partially Finished
Interior
Interior Features Ceiling Fan(s), Kitchen - Eat-In
Hot Water Natural Gas
Heating Forced Air
Cooling Central A/C
Flooring Wood, Tile/Brick
Fireplaces Number 1
Equipment Range Hood, Refrigerator, Washer, Dryer
Fireplace Y
Appliance Range Hood, Refrigerator, Washer, Dryer
Heat Source Natural Gas
Laundry Basement
Exterior
Exterior Feature Porch(es), Deck(s)
Garage Garage - Front Entry, Inside Access
Garage Spaces 5.0
Fence Fully, Privacy, Vinyl, Wood
Waterfront N
Water Access N
Accessibility None
Porch Porch(es), Deck(s)
Parking Type Driveway, Attached Garage
Attached Garage 1
Total Parking Spaces 5
Garage Y
Building
Lot Description Level, Front Yard, Rear Yard
Story 2
Foundation Block
Sewer Public Sewer
Water Public
Architectural Style Split Level
Level or Stories 2
Additional Building Above Grade, Below Grade
New Construction N
Schools
School District Ewing Township Public Schools
Others
Pets Allowed Y
Senior Community No
Tax ID 02-00214-00035
Ownership Fee Simple
SqFt Source Assessor
Acceptable Financing Cash, Conventional, FHA, VA
Listing Terms Cash, Conventional, FHA, VA
Financing Cash,Conventional,FHA,VA
Special Listing Condition Standard
Pets Description No Pet Restrictions
Read Less Info
Want to know what your home might be worth? Contact us for a FREE valuation!

Our team is ready to help you sell your home for the highest possible price ASAP

Bought with Jonathan S Lamond • NextHome Essential Realty

"My job is to find and attract mastery-based agents to the office, protect the culture, and make sure everyone is happy! "







