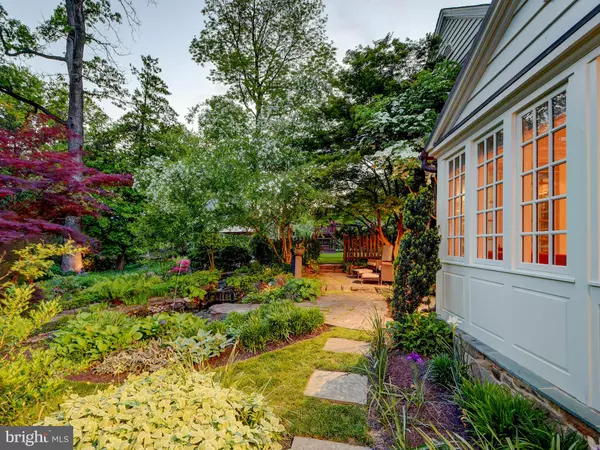$960,000
$990,000
3.0%For more information regarding the value of a property, please contact us for a free consultation.
4 Beds
5 Baths
5,656 SqFt
SOLD DATE : 10/12/2021
Key Details
Sold Price $960,000
Property Type Single Family Home
Sub Type Detached
Listing Status Sold
Purchase Type For Sale
Square Footage 5,656 sqft
Price per Sqft $169
Subdivision Greater Homeland Historic District
MLS Listing ID MDBA550434
Sold Date 10/12/21
Style Traditional
Bedrooms 4
Full Baths 4
Half Baths 1
HOA Fees $41/ann
HOA Y/N Y
Abv Grd Liv Area 4,396
Originating Board BRIGHT
Year Built 1927
Annual Tax Amount $22,633
Tax Year 2021
Lot Size 0.471 Acres
Acres 0.47
Property Description
Perfectly situated in the center of the neighborhood on one of Homelands few double lots sits this unique stone home built by Palmer Lamdin architects in 1927. Known well for their fine architectural details, mainly in the woodworking, this home seems to be a showcase of sorts displaying their signature work throughout. Wide and thick wood doors with raised paneling, detailed paneling on the walls, wide open entry way and foyer, and mantelpieces that youve most likely never seen before lie inside, decorating each spacious room. The home is light and airy and the amount of living space is abundant inside and out. The kitchen was fully renovated in 2009 with granite counters and a Wolfe range, and also has the original butlers pantry which has been preserved. The large dining room walls are draped with Zuber wallpaper, also featured in The White House, as well as a gas fireplace for ambiance. The living room is very spacious and along with its extra reading nook with built-in shelving and gas fireplace, opens with double French doors to the completely reconstructed family room. The large family room is filled with light and windows, a stone exterior wall within, and a built-in system with beverage refrigerator and cabinetry. French doors from the family room open to the elaborate gardens in the rear. With four sizable bedrooms upstairs, an extra attic/play room, and a lower level with many usable spaces, this house has plenty of space to spread out. The garage is attached and accessible inside of the house through a mud room. Laundry has been moved upstairs for convenience. The gardens outside are beyond imagination, as meandering paths lead you around the endless plantings and specimen trees. There are also ponds, water features and stone work, along with a beautiful surrounding iron fence. The property is so truly unique that it has been featured in home and garden tours over the years. An exquisite package worth exploring!
Location
State MD
County Baltimore City
Zoning R-1-E
Rooms
Basement Full
Interior
Hot Water Natural Gas
Heating Forced Air
Cooling Central A/C
Fireplaces Number 1
Fireplace Y
Heat Source Natural Gas
Exterior
Garage Garage Door Opener
Garage Spaces 1.0
Waterfront N
Water Access N
Accessibility None
Parking Type Attached Garage, Off Street, On Street
Attached Garage 1
Total Parking Spaces 1
Garage Y
Building
Story 3
Sewer Public Septic
Water Public
Architectural Style Traditional
Level or Stories 3
Additional Building Above Grade, Below Grade
New Construction N
Schools
School District Baltimore City Public Schools
Others
Senior Community No
Tax ID 0327675009 001
Ownership Fee Simple
SqFt Source Assessor
Special Listing Condition Standard
Read Less Info
Want to know what your home might be worth? Contact us for a FREE valuation!

Our team is ready to help you sell your home for the highest possible price ASAP

Bought with Noah T Mumaw • Compass

"My job is to find and attract mastery-based agents to the office, protect the culture, and make sure everyone is happy! "







